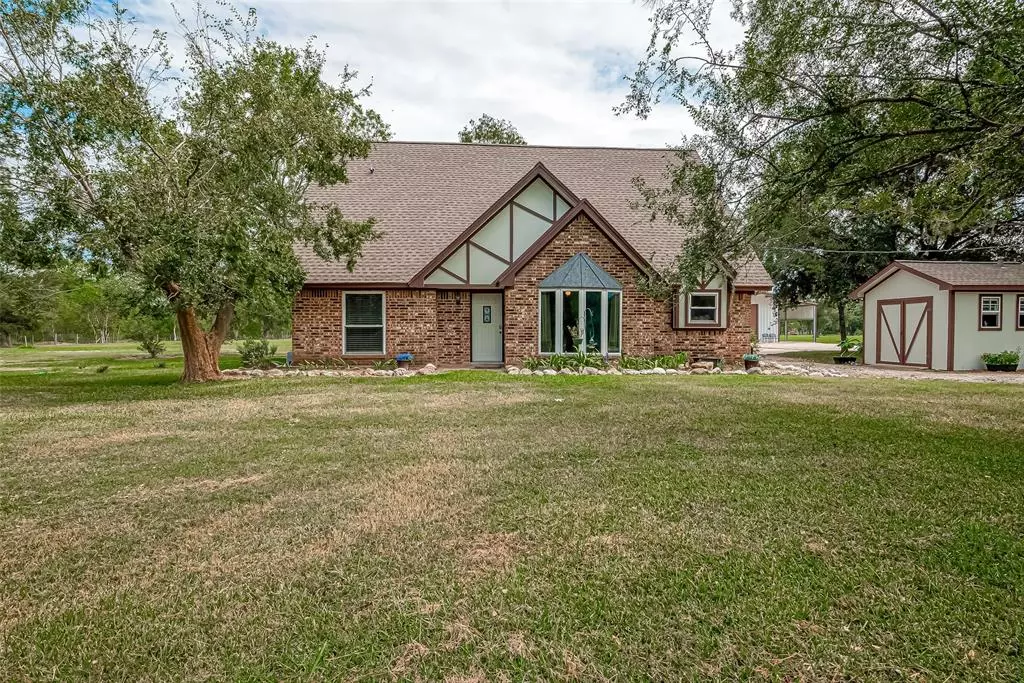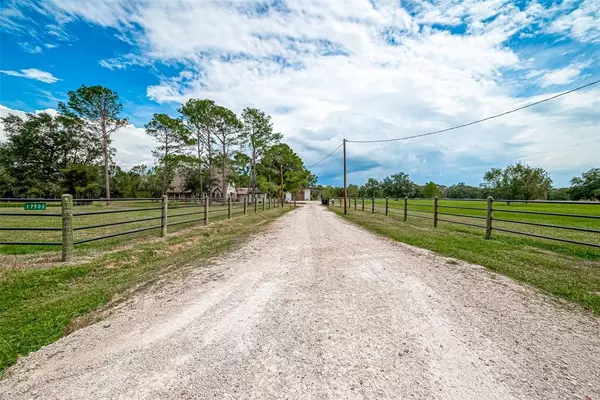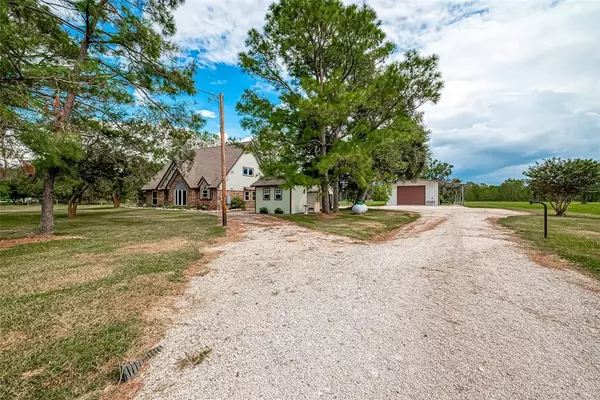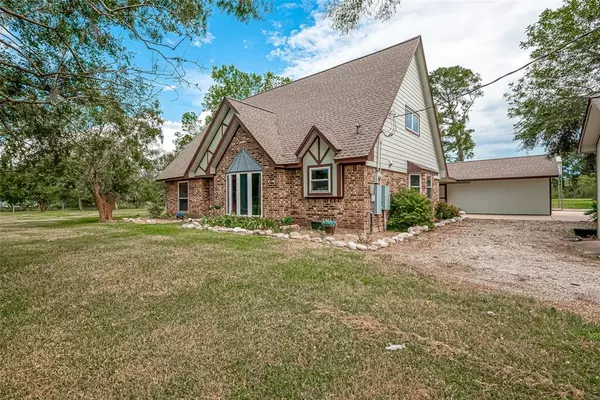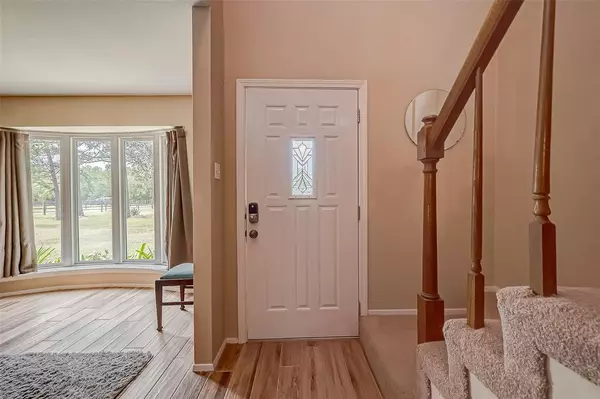$549,900
For more information regarding the value of a property, please contact us for a free consultation.
17903 Windmill RD Damon, TX 77430
4 Beds
2 Baths
2,389 SqFt
Key Details
Property Type Single Family Home
Listing Status Sold
Purchase Type For Sale
Square Footage 2,389 sqft
Price per Sqft $226
Subdivision E Robertson
MLS Listing ID 84049360
Sold Date 12/30/24
Style Traditional
Bedrooms 4
Full Baths 2
HOA Fees $18/ann
HOA Y/N 1
Year Built 1981
Annual Tax Amount $4,736
Tax Year 2023
Lot Size 5.300 Acres
Acres 5.3
Property Description
Dreaming of country living? You have found your paradise. The Home is located in Pecan Bend North of Needville ISD. The subdivision is adjacent to Brazos Bend State Park and includes Park-like properties including this one that is well maintained, has towering trees, 4 Pipe Fencing on 3 sides with Remote Controlled Gate Access, a pond, workshop with Lein-to, RV parking with electrical hookups, 2 car garage, and a Lovely 4 bedroom/2bathroom home w/tons of updates. This Country Kitchen has updated wood looking tile flooring which sprawls into breakfast area, living room, and foyer. The sink overlooks the sprawling front yard. There is a whole home Kohler propane generator, recent A/C, recent water heater, new roof in 2021, a water softener, recent aerobic septic system, PEX plumbing, warrantied hurricane windows, and more. This home has been well maintained and is ready for YOU! Enjoy subdivision amenities such as stock lakes, playgrounds, rec center, Brazos River Access, and ATV trails.
Location
State TX
County Fort Bend
Area Fort Bend Southeast
Rooms
Bedroom Description En-Suite Bath,Primary Bed - 1st Floor
Other Rooms Formal Dining, Utility Room in House
Master Bathroom Primary Bath: Shower Only, Secondary Bath(s): Double Sinks, Secondary Bath(s): Tub/Shower Combo
Kitchen Pantry
Interior
Interior Features Dry Bar, Water Softener - Owned
Heating Central Electric
Cooling Central Electric
Flooring Carpet, Tile
Fireplaces Number 1
Fireplaces Type Wood Burning Fireplace
Exterior
Exterior Feature Partially Fenced, Patio/Deck, Private Driveway, Workshop
Parking Features Detached Garage
Garage Spaces 2.0
Garage Description Additional Parking, Circle Driveway, Driveway Gate, RV Parking, Workshop
Waterfront Description Pond
Roof Type Composition
Accessibility Driveway Gate
Private Pool No
Building
Lot Description Cleared, Water View
Story 2
Foundation Slab
Lot Size Range 5 Up to 10 Acres
Water Aerobic, Well
Structure Type Brick
New Construction No
Schools
Elementary Schools Needville Elementary School
Middle Schools Needville Junior High School
High Schools Needville High School
School District 38 - Needville
Others
HOA Fee Include Grounds,Recreational Facilities
Senior Community No
Restrictions Deed Restrictions,Horses Allowed
Tax ID 0080-00-000-0950-906
Energy Description Ceiling Fans,Generator
Acceptable Financing Cash Sale, Conventional, Seller May Contribute to Buyer's Closing Costs, VA
Tax Rate 1.9498
Disclosures Sellers Disclosure
Listing Terms Cash Sale, Conventional, Seller May Contribute to Buyer's Closing Costs, VA
Financing Cash Sale,Conventional,Seller May Contribute to Buyer's Closing Costs,VA
Special Listing Condition Sellers Disclosure
Read Less
Want to know what your home might be worth? Contact us for a FREE valuation!

Our team is ready to help you sell your home for the highest possible price ASAP

Bought with Value Roc

