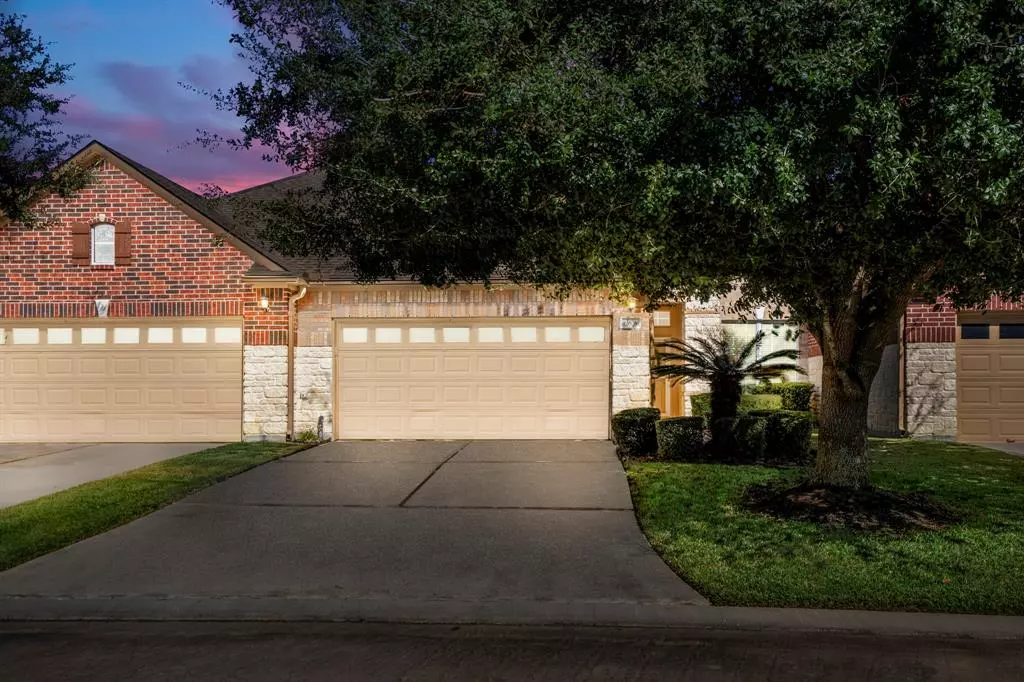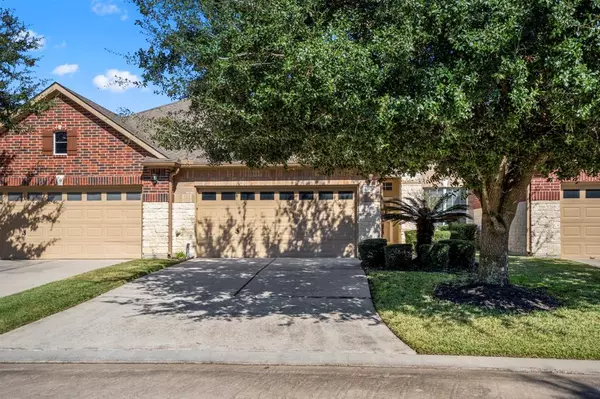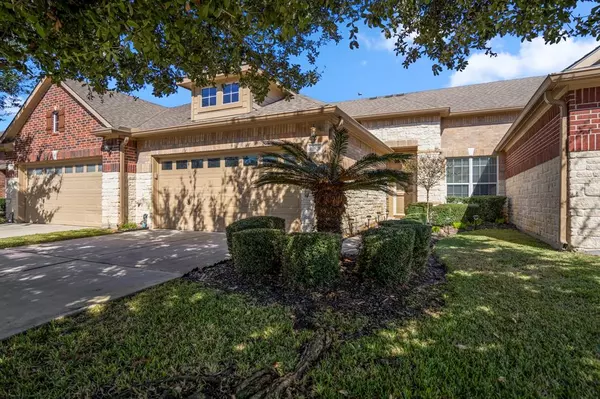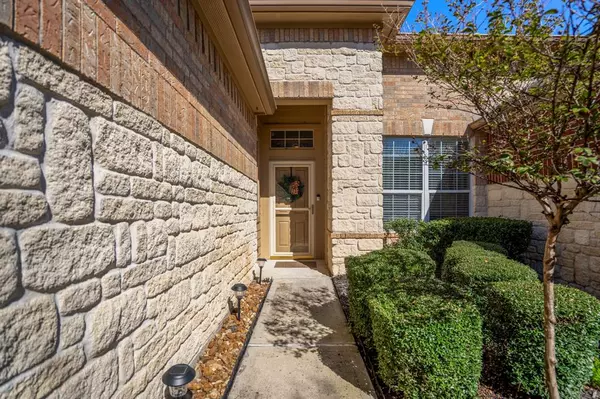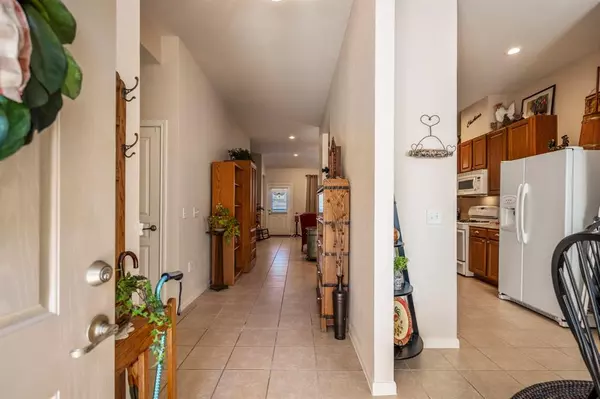$278,000
For more information regarding the value of a property, please contact us for a free consultation.
19606 Muirwood Place LN Spring, TX 77379
2 Beds
2 Baths
1,472 SqFt
Key Details
Property Type Townhouse
Sub Type Townhouse
Listing Status Sold
Purchase Type For Sale
Square Footage 1,472 sqft
Price per Sqft $188
Subdivision Arbors/Gleannloch
MLS Listing ID 60722319
Sold Date 12/19/24
Style Traditional
Bedrooms 2
Full Baths 2
HOA Fees $360/mo
Year Built 2006
Annual Tax Amount $5,360
Tax Year 2023
Lot Size 3,850 Sqft
Property Description
Highly desired townhome located in The Arbors section inside of Gleannloch Farms! Rarely on the market, these townhomes are in a fabulous location! Original owner! 19606 Muirwood is beautiful & has a park like feel backing up to lots of greenspace & an outdoor living area primed for morning coffee or an afternoon iced tea, reading & relaxing! This 2 bedroom/2 full bath/2 car garage home has high ceilings & is well maintained.Off of the entry is a generous breakfast area with large windows open to the chef's kitchen. The family room is also well appointed & open to the back patio & greenbelt area. The primary suite has a remodeled low entry shower for easy access & a large closet. This split plan has another generous bedroom & full hall bath. The utility room offers lots of storage. This low maintenance lifestyle is waiting for you! The Arbors community offers a pool & cabana, parks, lakes & walking trails close by.Tons of shopping and restaurants close and near 99 & The Woodlands.
Location
State TX
County Harris
Area Spring/Klein/Tomball
Rooms
Bedroom Description All Bedrooms Down,Primary Bed - 1st Floor,Split Plan,Walk-In Closet
Other Rooms Breakfast Room, Family Room, Kitchen/Dining Combo, Utility Room in House
Master Bathroom Disabled Access, Primary Bath: Double Sinks, Primary Bath: Shower Only
Kitchen Kitchen open to Family Room, Pantry
Interior
Interior Features Disabled Access, Formal Entry/Foyer, High Ceiling, Window Coverings
Heating Central Gas
Cooling Central Electric
Flooring Tile, Vinyl Plank
Laundry Utility Rm in House
Exterior
Exterior Feature Back Green Space, Back Yard, Front Yard, Patio/Deck, Private Driveway, Sprinkler System
Parking Features Attached Garage
Roof Type Composition
Private Pool No
Building
Story 1
Unit Location Greenbelt,In Golf Course Community
Entry Level Ground Level
Foundation Slab
Water Water District
Structure Type Brick,Cement Board,Stone,Unknown
New Construction No
Schools
Elementary Schools Hassler Elementary School
Middle Schools Doerre Intermediate School
High Schools Klein Cain High School
School District 32 - Klein
Others
HOA Fee Include Grounds,Other
Senior Community No
Tax ID 128-890-002-0014
Energy Description Ceiling Fans,Digital Program Thermostat
Acceptable Financing Cash Sale, Conventional, FHA, VA
Tax Rate 2.3143
Disclosures Mud, Sellers Disclosure
Listing Terms Cash Sale, Conventional, FHA, VA
Financing Cash Sale,Conventional,FHA,VA
Special Listing Condition Mud, Sellers Disclosure
Read Less
Want to know what your home might be worth? Contact us for a FREE valuation!

Our team is ready to help you sell your home for the highest possible price ASAP

Bought with Re/Max Property Group


