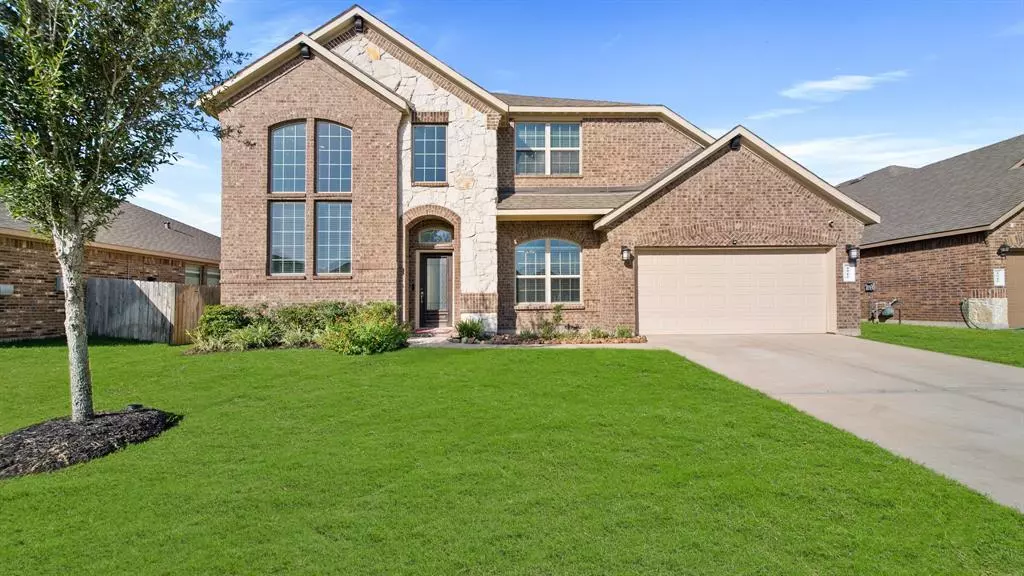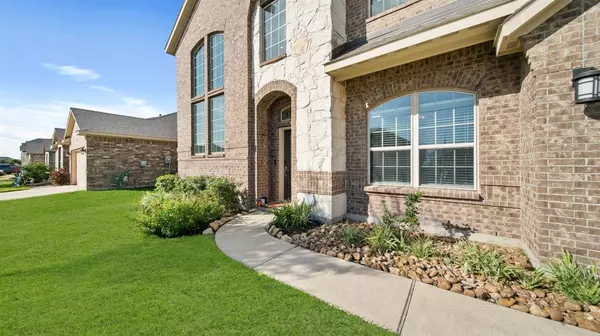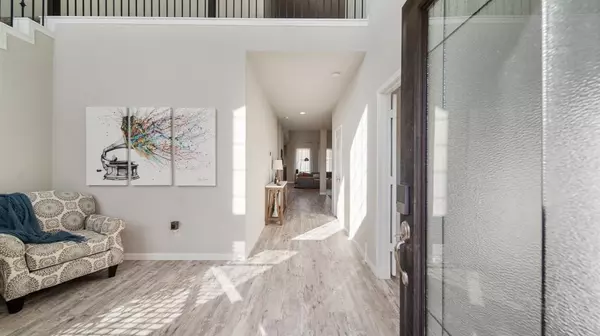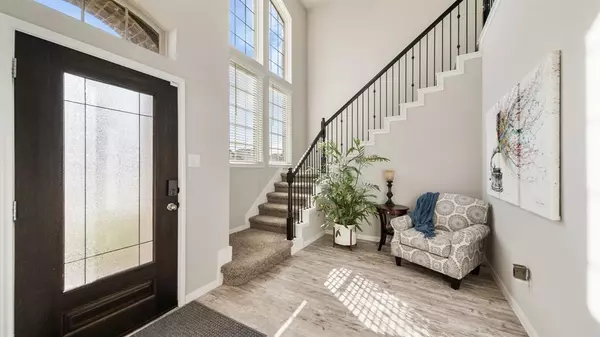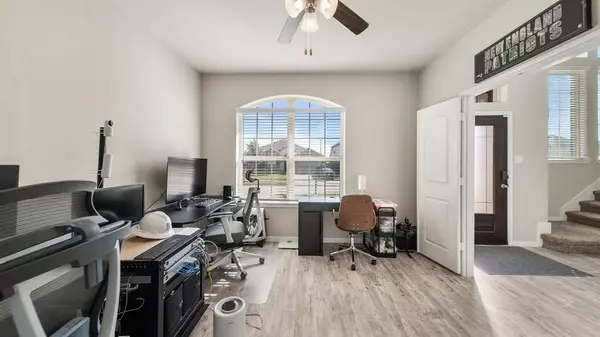$450,000
For more information regarding the value of a property, please contact us for a free consultation.
4915 Tuscany Farm DR Katy, TX 77493
4 Beds
3 Baths
3,583 SqFt
Key Details
Property Type Single Family Home
Listing Status Sold
Purchase Type For Sale
Square Footage 3,583 sqft
Price per Sqft $120
Subdivision Ventana Lakes
MLS Listing ID 32116746
Sold Date 12/19/24
Style Traditional
Bedrooms 4
Full Baths 3
HOA Fees $69/ann
HOA Y/N 1
Year Built 2018
Annual Tax Amount $11,106
Tax Year 2023
Lot Size 8,588 Sqft
Acres 0.1972
Property Description
WELCOME to this immaculate 2-story DR Horton home, nestled in the Ventana Lakes community and zoned to highly acclaimed Katy ISD schools. Featuring a stunning brick and stone elevation with gorgeous curb appeal, this home has lush landscaping and a sprinkler system for carefree maintenance. Step inside to discover a well-designed open-concept floor plan with two bedrooms on the main floor, including a spacious primary suite you will love. Elegant home study offers a perfect space for remote work. Formal dining opens to the living room with 2 story ceilings. Upstairs, you'll find a media room and game room, providing endless entertainment possibilities for family and guests. The home extends its charm outdoors with a covered patio, ideal for outdoor dining or relaxation, overlooking a generous green space. With impeccable attention to detail and ample room for living, working, and entertaining, this home is a true gem! Don't miss the opportunity to make it yours!
Location
State TX
County Harris
Area Katy - North
Rooms
Bedroom Description 2 Bedrooms Down,En-Suite Bath,Primary Bed - 1st Floor,Walk-In Closet
Other Rooms Breakfast Room, Family Room, Formal Dining, Gameroom Up, Home Office/Study, Media, Utility Room in House
Master Bathroom Full Secondary Bathroom Down, Primary Bath: Double Sinks, Primary Bath: Separate Shower, Primary Bath: Soaking Tub, Secondary Bath(s): Double Sinks, Secondary Bath(s): Tub/Shower Combo
Den/Bedroom Plus 4
Kitchen Breakfast Bar, Island w/ Cooktop, Kitchen open to Family Room, Pantry, Under Cabinet Lighting
Interior
Interior Features Alarm System - Owned, Dryer Included, Fire/Smoke Alarm, Formal Entry/Foyer, High Ceiling, Refrigerator Included, Washer Included, Window Coverings, Wired for Sound
Heating Central Gas
Cooling Central Electric
Flooring Carpet
Exterior
Exterior Feature Back Green Space, Back Yard, Back Yard Fenced, Covered Patio/Deck, Patio/Deck, Porch, Sprinkler System
Parking Features Attached Garage
Garage Spaces 2.0
Garage Description Auto Garage Door Opener, Double-Wide Driveway
Roof Type Composition
Street Surface Concrete,Curbs,Gutters
Private Pool No
Building
Lot Description Subdivision Lot
Story 2
Foundation Slab
Lot Size Range 0 Up To 1/4 Acre
Builder Name DR Horton
Water Water District
Structure Type Brick,Cement Board,Stone
New Construction No
Schools
Elementary Schools Bethke Elementary School
Middle Schools Stockdick Junior High School
High Schools Paetow High School
School District 30 - Katy
Others
Senior Community No
Restrictions Deed Restrictions
Tax ID 139-125-003-0002
Ownership Full Ownership
Energy Description Attic Vents,Ceiling Fans,Digital Program Thermostat,High-Efficiency HVAC,Insulated Doors,Insulated/Low-E windows
Acceptable Financing Cash Sale, Conventional, FHA, Seller May Contribute to Buyer's Closing Costs, VA
Tax Rate 2.7708
Disclosures Exclusions, Mud, Other Disclosures, Sellers Disclosure
Listing Terms Cash Sale, Conventional, FHA, Seller May Contribute to Buyer's Closing Costs, VA
Financing Cash Sale,Conventional,FHA,Seller May Contribute to Buyer's Closing Costs,VA
Special Listing Condition Exclusions, Mud, Other Disclosures, Sellers Disclosure
Read Less
Want to know what your home might be worth? Contact us for a FREE valuation!

Our team is ready to help you sell your home for the highest possible price ASAP

Bought with LPT Realty, LLC


