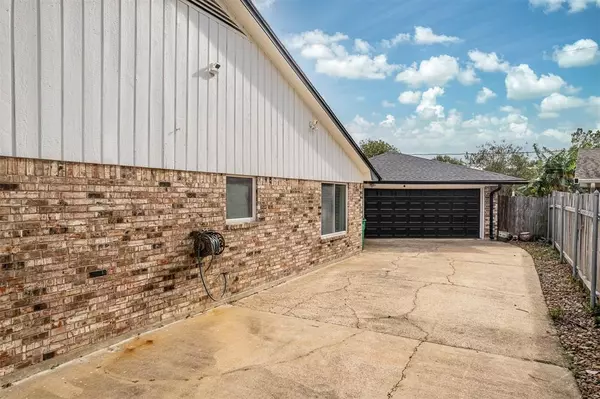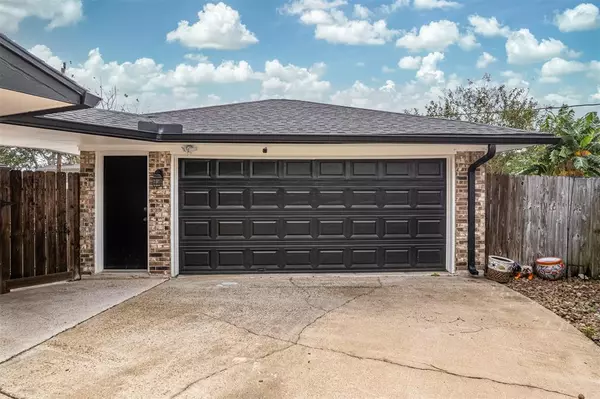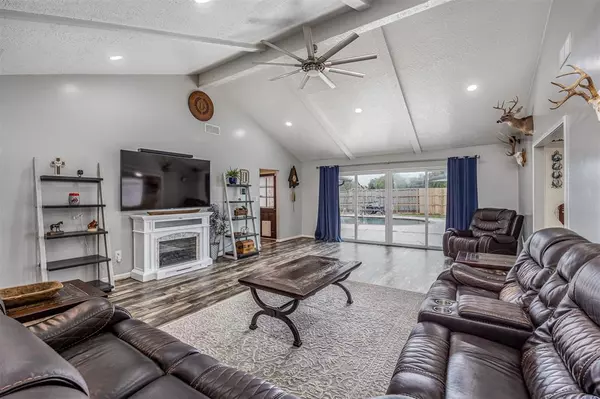$310,000
For more information regarding the value of a property, please contact us for a free consultation.
3422 Creekbend DR Baytown, TX 77521
4 Beds
2.1 Baths
2,545 SqFt
Key Details
Property Type Single Family Home
Listing Status Sold
Purchase Type For Sale
Square Footage 2,545 sqft
Price per Sqft $121
Subdivision Parkridge Bend
MLS Listing ID 42597794
Sold Date 12/11/24
Style Traditional
Bedrooms 4
Full Baths 2
Half Baths 1
Year Built 1973
Annual Tax Amount $6,464
Tax Year 2023
Lot Size 9,600 Sqft
Acres 0.2204
Property Description
Discover this spacious four-bedroom home that perfectly combines comfort and style! The open floorplan offers a seamless flow, highlighted by a large formal dining area and plenty of built-ins for added storage and charm. Laminate wood plank flooring, adding warmth and durability. The kitchen is a chef's delight with ample storage and functionality. Step outside to find beautifully landscaped grounds with impressive curb appeal, leading to a sparkling pool – ideal for entertaining or relaxing. Don't miss out on this move-in-ready gem!
Location
State TX
County Harris
Area Baytown/Harris County
Rooms
Other Rooms 1 Living Area, Breakfast Room, Formal Dining
Master Bathroom Primary Bath: Shower Only
Interior
Interior Features Alarm System - Leased
Heating Central Electric
Cooling Central Electric
Flooring Carpet, Laminate, Tile
Exterior
Exterior Feature Back Yard Fenced, Storage Shed
Parking Features Attached Garage
Garage Spaces 2.0
Roof Type Composition
Street Surface Concrete
Private Pool No
Building
Lot Description Subdivision Lot
Story 1
Foundation Slab
Lot Size Range 0 Up To 1/4 Acre
Sewer Public Sewer
Water Public Water
Structure Type Brick,Cement Board
New Construction No
Schools
Elementary Schools Alamo Elementary School (Goose Creek)
Middle Schools Gentry Junior High School
High Schools Sterling High School (Goose Creek)
School District 23 - Goose Creek Consolidated
Others
Senior Community No
Restrictions Deed Restrictions
Tax ID 105-018-000-0029
Energy Description Ceiling Fans,Digital Program Thermostat
Acceptable Financing Cash Sale, Conventional, FHA, VA
Tax Rate 2.5477
Disclosures Sellers Disclosure
Listing Terms Cash Sale, Conventional, FHA, VA
Financing Cash Sale,Conventional,FHA,VA
Special Listing Condition Sellers Disclosure
Read Less
Want to know what your home might be worth? Contact us for a FREE valuation!

Our team is ready to help you sell your home for the highest possible price ASAP

Bought with REALM Real Estate Professionals - Galleria





