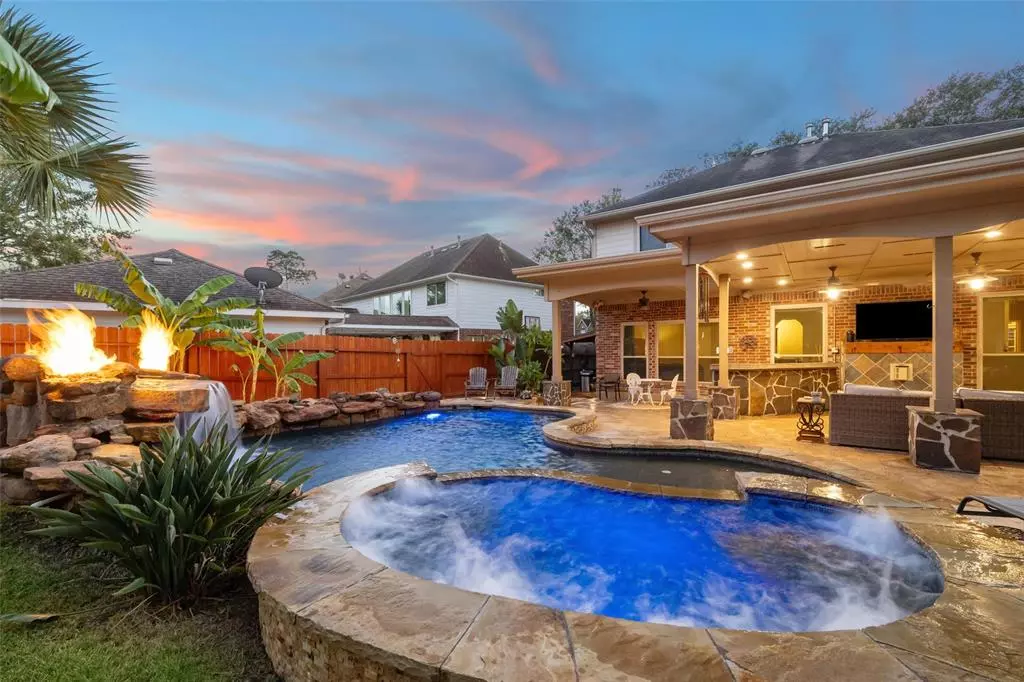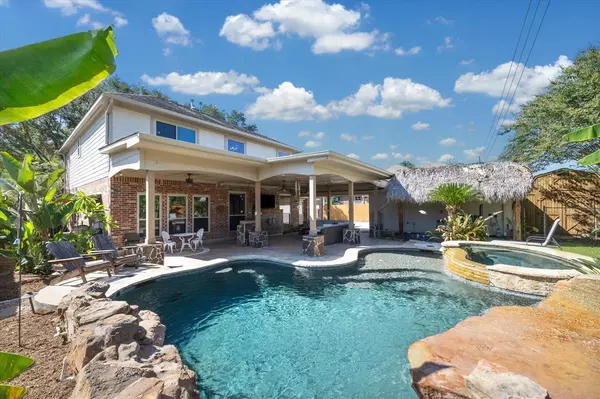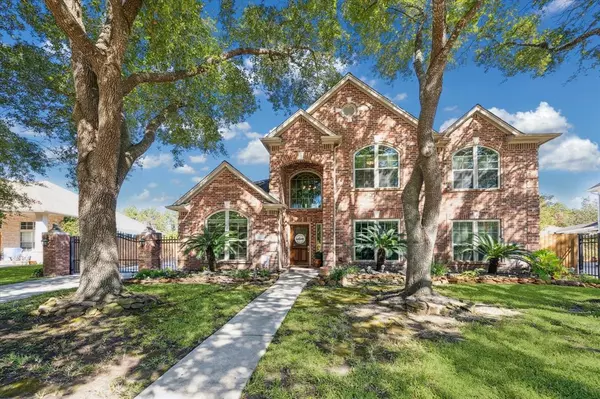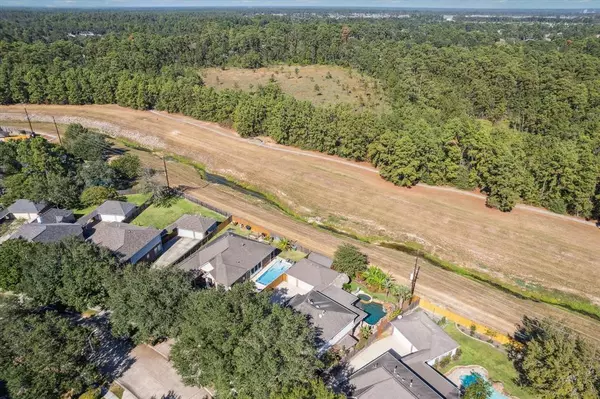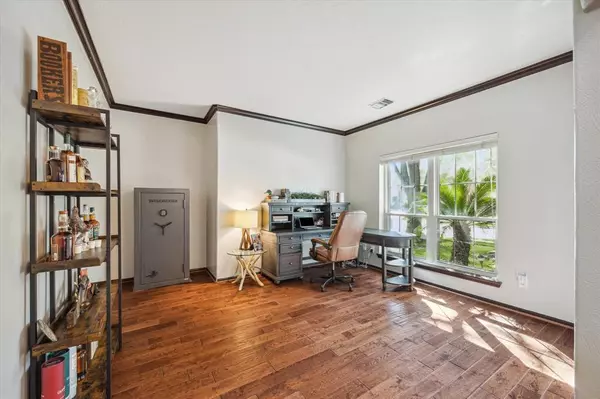$499,000
For more information regarding the value of a property, please contact us for a free consultation.
30614 Tealcrest Estates DR Spring, TX 77386
4 Beds
2.1 Baths
3,005 SqFt
Key Details
Property Type Single Family Home
Listing Status Sold
Purchase Type For Sale
Square Footage 3,005 sqft
Price per Sqft $166
Subdivision Imperial Oaks Estates
MLS Listing ID 46814679
Sold Date 12/13/24
Style Traditional
Bedrooms 4
Full Baths 2
Half Baths 1
HOA Fees $43/ann
HOA Y/N 1
Year Built 1998
Annual Tax Amount $8,256
Tax Year 2024
Lot Size 9,548 Sqft
Acres 0.2192
Property Description
You can have it all. 4/2.5/3 in Imperials Oaks Estates. Backyard Oasis w/ resort pool, hot tub, covered patio, outdoor kitchen/bar & No Back Neighbors. Gorgeous hand scraped wood and travertine tile (in all but 2 bedrooms). Three-Car Garage - 3 cars across -- and a huge storage shed in back for your stuff. Access Garages through a wrought iron, automatic driveway Gate. New Insulated Window lower utility bills and less noise. Newly painted interior - Fresh and Neutral. Open Kitchen/Breakfast/Family Room. Primary Suite overlooks the backyard. HVAC 2018 and 2019, Tankless Water Heater. Great neighborhood with mature trees, sidewalks & nearby trails. Minutes to The Woodlands, 45, 59 and The Grand Parkway providing easy access to the Exxon Campus & the airport. Did I mention that the pool is heated, has multiple water features, a jumping rock & a hot tub? Low Taxes.
Location
State TX
County Montgomery
Area Spring Northeast
Rooms
Bedroom Description En-Suite Bath,Primary Bed - 1st Floor,Walk-In Closet
Other Rooms Family Room, Formal Dining, Gameroom Up, Living Area - 1st Floor, Living Area - 2nd Floor, Utility Room in House
Master Bathroom Half Bath, Primary Bath: Double Sinks, Primary Bath: Separate Shower, Primary Bath: Soaking Tub, Secondary Bath(s): Tub/Shower Combo, Vanity Area
Den/Bedroom Plus 4
Kitchen Breakfast Bar, Island w/o Cooktop, Kitchen open to Family Room, Pantry
Interior
Heating Central Gas
Cooling Central Electric
Flooring Engineered Wood, Tile
Fireplaces Number 1
Fireplaces Type Gas Connections
Exterior
Parking Features Detached Garage
Garage Spaces 3.0
Pool Gunite, Heated, In Ground, Pool With Hot Tub Attached
Roof Type Composition
Accessibility Driveway Gate
Private Pool Yes
Building
Lot Description Greenbelt, Subdivision Lot
Story 2
Foundation Slab
Lot Size Range 0 Up To 1/4 Acre
Sewer Public Sewer
Water Public Water, Water District
Structure Type Brick,Cement Board
New Construction No
Schools
Elementary Schools Kaufman Elementary School
Middle Schools Irons Junior High School
High Schools Oak Ridge High School
School District 11 - Conroe
Others
HOA Fee Include Recreational Facilities
Senior Community No
Restrictions Deed Restrictions
Tax ID 6117-00-04800
Ownership Full Ownership
Acceptable Financing Cash Sale, Conventional, FHA, VA
Tax Rate 2.1027
Disclosures Mud, Sellers Disclosure
Listing Terms Cash Sale, Conventional, FHA, VA
Financing Cash Sale,Conventional,FHA,VA
Special Listing Condition Mud, Sellers Disclosure
Read Less
Want to know what your home might be worth? Contact us for a FREE valuation!

Our team is ready to help you sell your home for the highest possible price ASAP

Bought with Krisher McKay, Inc. REALTORS


