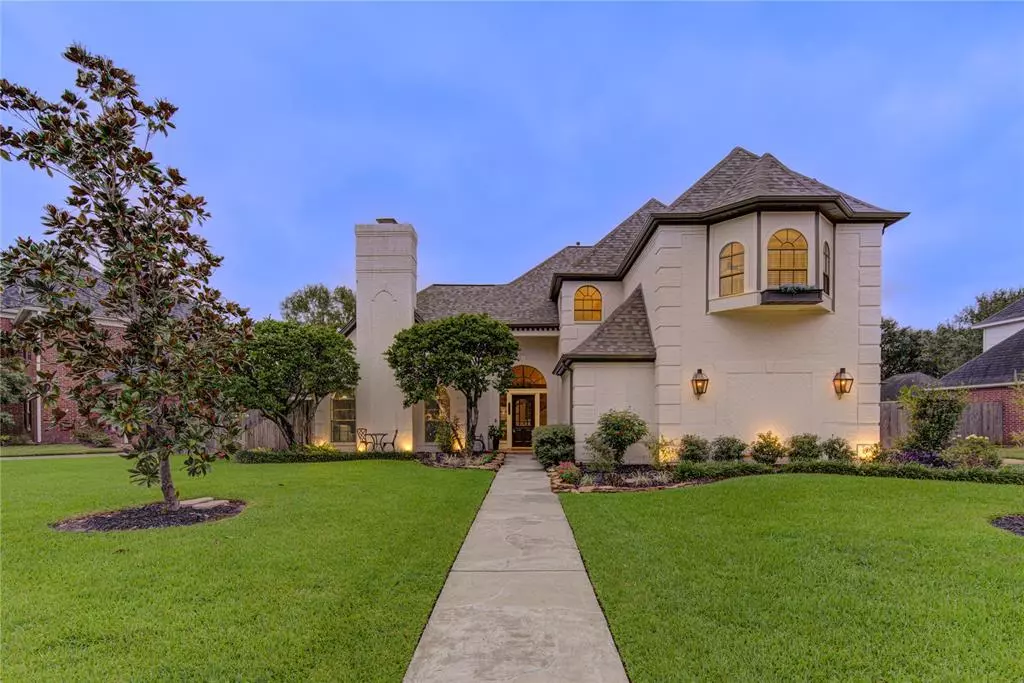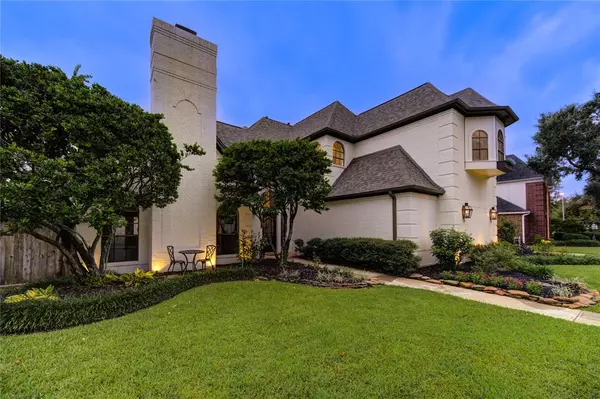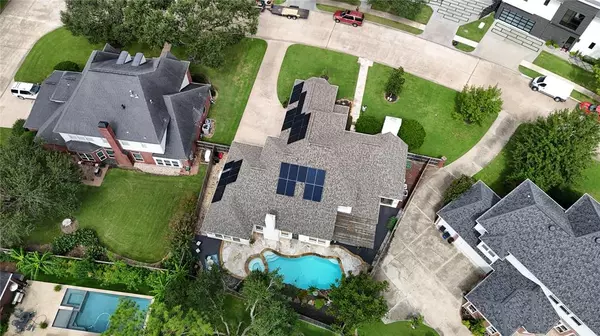$797,000
For more information regarding the value of a property, please contact us for a free consultation.
13319 Tropicana DR Houston, TX 77041
4 Beds
3.1 Baths
3,833 SqFt
Key Details
Property Type Single Family Home
Listing Status Sold
Purchase Type For Sale
Square Footage 3,833 sqft
Price per Sqft $201
Subdivision Twin Lakes
MLS Listing ID 83318623
Sold Date 12/12/24
Style Traditional
Bedrooms 4
Full Baths 3
Half Baths 1
HOA Fees $172/ann
HOA Y/N 1
Year Built 1990
Annual Tax Amount $11,982
Tax Year 2023
Lot Size 10,088 Sqft
Acres 0.2316
Property Description
Located in the esteemed GUARDED COMMUNITY of Twin Lakes, this masterfully redesigned home blends modern luxury with old-world charm. The exterior showcases white-painted brick accented by elegant GAS LANTERNS, creating timeless curb appeal. Inside, the home exudes warmth and sophistication with modern kitchen and bathrooms. High ceilings and large picture windows flood the space with natural light while offering stunning views of the TROPICAL POOL and backyard oasis. The interior boasts modern finishes, including Smart Home features for added convenience and energy efficiency, such as solar panels, a NEW AC system, a NEW ROOF, & a Generac GENERATOR. The open floor plan is perfect for entertaining, with a cozy family room featuring vaulted ceilings and wood beams, and a spacious island kitchen. The low-maintenance backyard is designed for outdoor living, featuring a covered lounge area and a separate deck for soaking up the Houston sunshine. Bus pick up for all 3 international schools.
Location
State TX
County Harris
Area Eldridge North
Rooms
Bedroom Description Primary Bed - 1st Floor,Sitting Area,Walk-In Closet
Other Rooms 1 Living Area, Breakfast Room, Den, Family Room, Formal Dining, Formal Living
Master Bathroom Primary Bath: Double Sinks, Primary Bath: Jetted Tub, Primary Bath: Separate Shower, Secondary Bath(s): Separate Shower
Kitchen Breakfast Bar, Island w/ Cooktop, Pantry, Reverse Osmosis
Interior
Heating Central Electric, Central Gas
Cooling Central Electric
Fireplaces Number 2
Exterior
Parking Features Attached Garage
Garage Spaces 3.0
Pool In Ground
Roof Type Composition
Private Pool Yes
Building
Lot Description Subdivision Lot
Story 2
Foundation Slab
Lot Size Range 0 Up To 1/4 Acre
Water Water District
Structure Type Brick,Wood
New Construction No
Schools
Elementary Schools Kirk Elementary School
Middle Schools Truitt Middle School
High Schools Cypress Ridge High School
School District 13 - Cypress-Fairbanks
Others
HOA Fee Include Clubhouse,Courtesy Patrol,Limited Access Gates,On Site Guard,Recreational Facilities
Senior Community No
Restrictions Deed Restrictions
Tax ID 116-964-006-0002
Acceptable Financing Cash Sale, Conventional, FHA, VA
Tax Rate 2.0029
Disclosures Mud, Sellers Disclosure
Listing Terms Cash Sale, Conventional, FHA, VA
Financing Cash Sale,Conventional,FHA,VA
Special Listing Condition Mud, Sellers Disclosure
Read Less
Want to know what your home might be worth? Contact us for a FREE valuation!

Our team is ready to help you sell your home for the highest possible price ASAP

Bought with Real Broker, LLC






