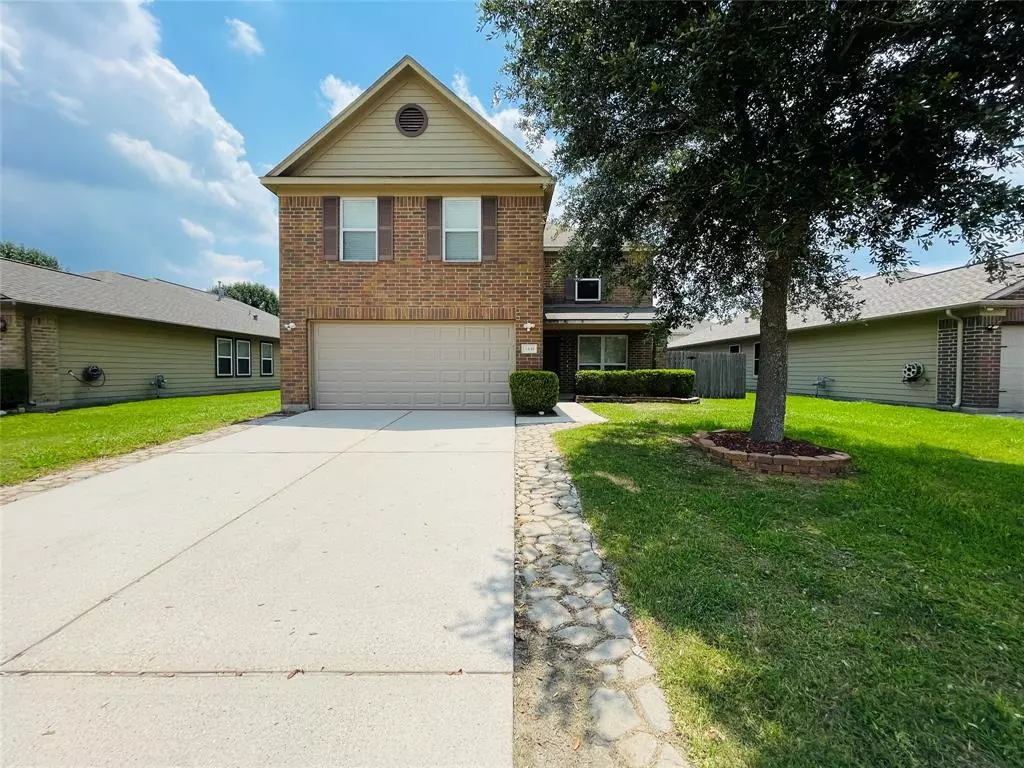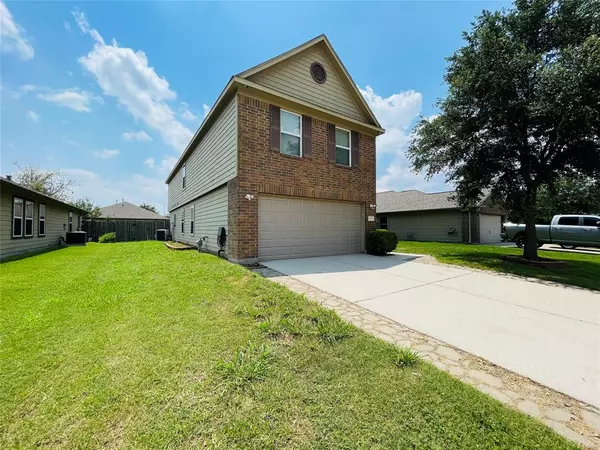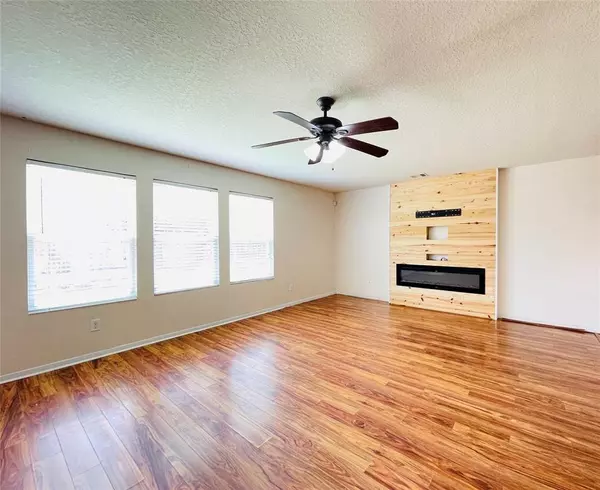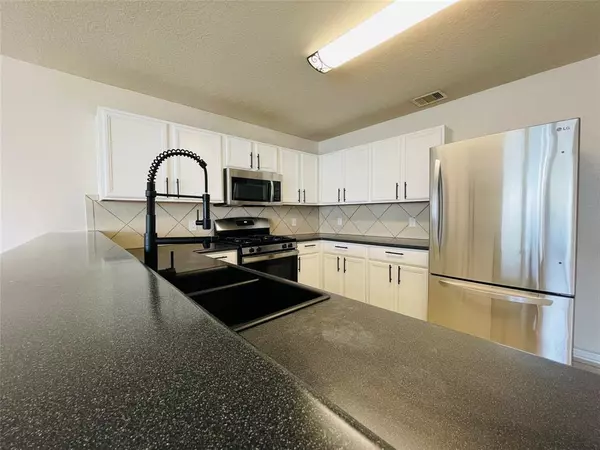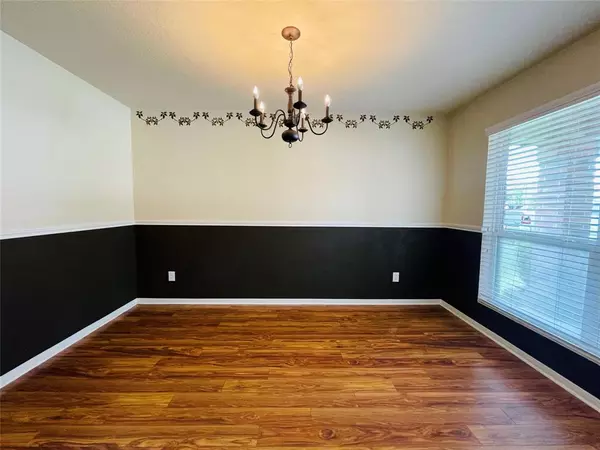$269,000
For more information regarding the value of a property, please contact us for a free consultation.
5431 Ginseng DR Baytown, TX 77521
4 Beds
2.1 Baths
3,136 SqFt
Key Details
Property Type Single Family Home
Listing Status Sold
Purchase Type For Sale
Square Footage 3,136 sqft
Price per Sqft $85
Subdivision Springfield Estates Sub Sec 9
MLS Listing ID 98174776
Sold Date 12/12/24
Style Traditional
Bedrooms 4
Full Baths 2
Half Baths 1
HOA Fees $29/ann
HOA Y/N 1
Year Built 2011
Annual Tax Amount $7,864
Tax Year 2023
Lot Size 6,640 Sqft
Acres 0.1524
Property Description
Step into this beautiful new home! The first floor features a formal dining room, a convenient half bath, and a modern kitchen with stainless steel appliances and abundant cabinet space. The adjacent living area opens to the backyard, creating a perfect flow for entertaining. The main floor also hosts the primary suite, complete with a double vanity, garden tub, separate shower, and a walk-in closet. Upstairs, you'll find a versatile home office/study and a spacious family and media room ideal for entertaining. Three additional bedrooms with ample closet space and a full bath complete the second floor. Private backyard pool offers an opportunity to create your own oasis. This two-story gem provides easy access to I-10 and is located just minutes from San Jacinto Mall. All appliances included. Don’t miss your chance to see this fantastic property!
Location
State TX
County Harris
Area Baytown/Harris County
Rooms
Bedroom Description Primary Bed - 1st Floor
Other Rooms Formal Dining, Gameroom Up, Home Office/Study, Media
Master Bathroom Primary Bath: Separate Shower, Primary Bath: Soaking Tub
Interior
Heating Central Gas
Cooling Central Electric
Flooring Carpet, Laminate
Fireplaces Number 1
Fireplaces Type Mock Fireplace
Exterior
Parking Features Attached Garage
Garage Spaces 2.0
Pool In Ground
Roof Type Composition
Private Pool Yes
Building
Lot Description Subdivision Lot
Story 2
Foundation Slab
Lot Size Range 0 Up To 1/4 Acre
Water Water District
Structure Type Brick,Cement Board
New Construction No
Schools
Elementary Schools Victoria Walker Elementary School
Middle Schools E F Green Junior School
High Schools Goose Creek Memorial
School District 23 - Goose Creek Consolidated
Others
Senior Community No
Restrictions Deed Restrictions
Tax ID 132-067-005-0006
Acceptable Financing Cash Sale, Conventional, FHA, VA
Tax Rate 2.6277
Disclosures Sellers Disclosure
Listing Terms Cash Sale, Conventional, FHA, VA
Financing Cash Sale,Conventional,FHA,VA
Special Listing Condition Sellers Disclosure
Read Less
Want to know what your home might be worth? Contact us for a FREE valuation!

Our team is ready to help you sell your home for the highest possible price ASAP

Bought with Better Homes and Gardens Real Estate Gary Greene - West Gray


