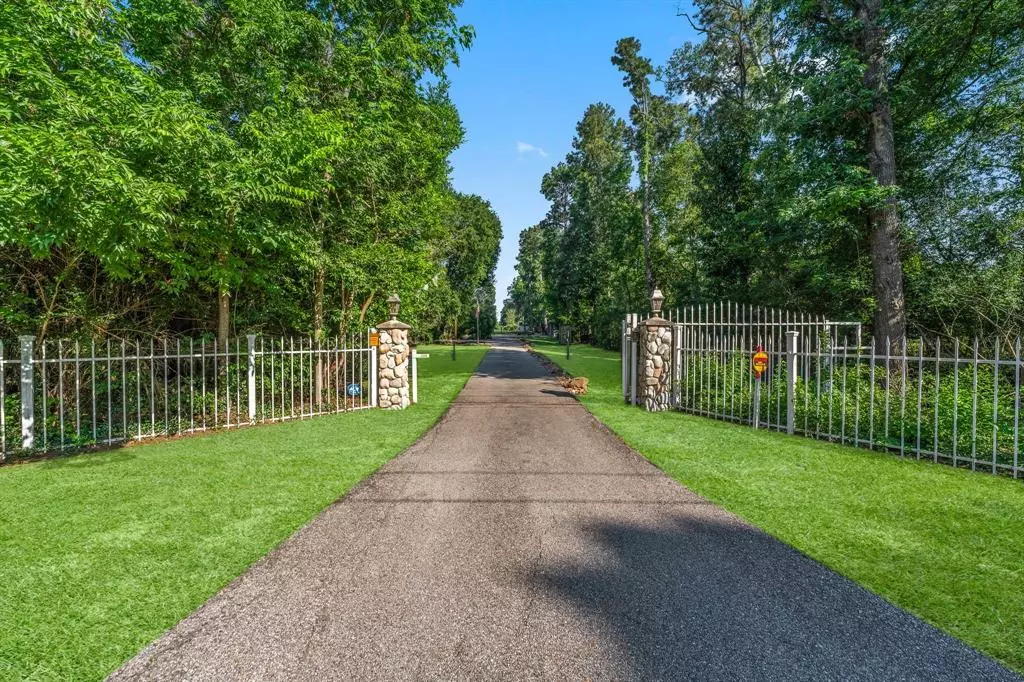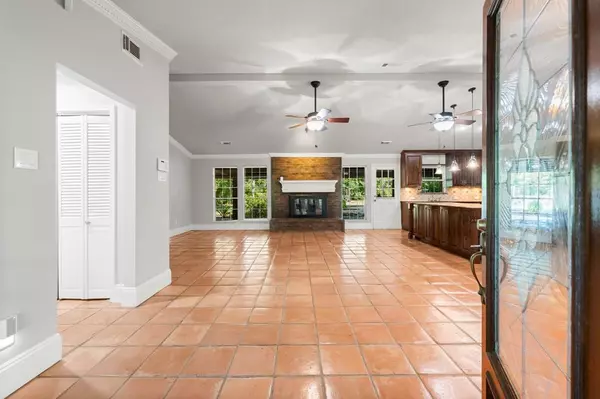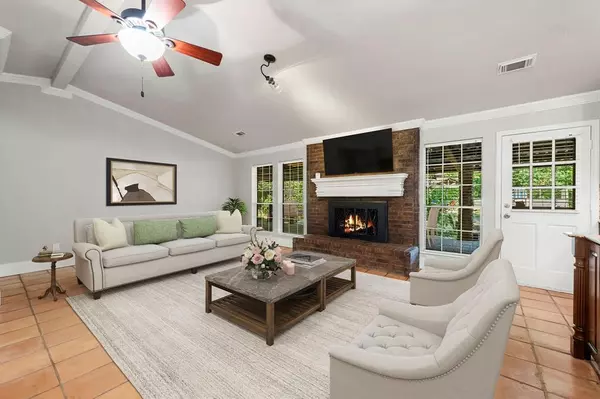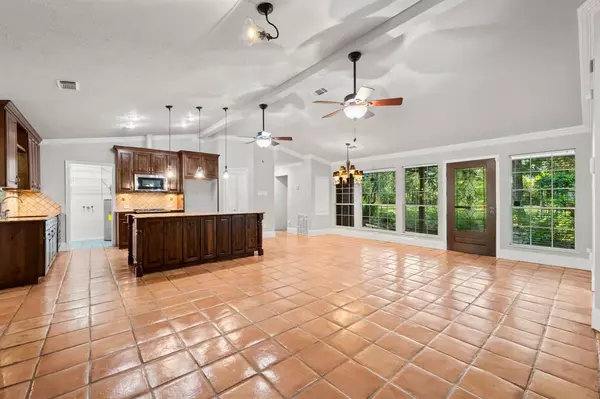$749,900
For more information regarding the value of a property, please contact us for a free consultation.
2318 Spring Creek DR Spring, TX 77373
5 Beds
4 Baths
2,208 SqFt
Key Details
Property Type Single Family Home
Listing Status Sold
Purchase Type For Sale
Square Footage 2,208 sqft
Price per Sqft $310
Subdivision Sciaaca Rd & Spring Creek Dr
MLS Listing ID 83165349
Sold Date 12/10/24
Style Ranch
Bedrooms 5
Full Baths 4
Year Built 1978
Annual Tax Amount $8,406
Tax Year 2023
Lot Size 2.535 Acres
Acres 2.535
Property Description
Discover your own secluded paradise with this gated 2.5-acre property, with lush landscaping. As you enter through the gate, a world of privacy with natural beauty unfolds before you, offering a retreat like no other. 4 Bedrooms, 3 bathroom home offers a blend of charm, space, and functionality. In addition to the main residence, a charming 1 bedroom, 1 bathroom casita provides the perfect guest accommodation or additional living space for extended family. Entering the main house, you are greeted by a spacious open-concept floor plan that seamlessly connects the living, dining, and kitchen areas. Vaulted ceilings and wall to wall windows flood the space with natural light. The gourmet kitchen is a chef’s dream, boasting stainless steel appliances, granite countertops, and ample storage. Primary suite is a private sanctuary, complete with a spa-like ensuite bathroom and two walk-in closet. Three additional well-appointed bedrooms offer comfort and versatility. Pool, Spa, Koi Pond & more
Location
State TX
County Harris
Area Spring East
Rooms
Bedroom Description 2 Primary Bedrooms,All Bedrooms Down,Primary Bed - 1st Floor,Split Plan,Walk-In Closet
Other Rooms Family Room, Guest Suite w/Kitchen, Living Area - 1st Floor, Utility Room in House
Master Bathroom Full Secondary Bathroom Down, Primary Bath: Separate Shower, Primary Bath: Shower Only, Secondary Bath(s): Tub/Shower Combo
Kitchen Kitchen open to Family Room, Pantry, Pots/Pans Drawers, Under Cabinet Lighting, Walk-in Pantry
Interior
Interior Features Alarm System - Owned, Crown Molding, Fire/Smoke Alarm, High Ceiling, Spa/Hot Tub
Heating Central Electric, Other Heating
Cooling Central Electric
Flooring Tile
Fireplaces Number 1
Fireplaces Type Wood Burning Fireplace
Exterior
Exterior Feature Back Yard, Covered Patio/Deck, Fully Fenced, Patio/Deck, Porch, Private Driveway, Spa/Hot Tub, Sprinkler System, Storage Shed, Workshop
Parking Features Detached Garage, Oversized Garage
Garage Spaces 4.0
Carport Spaces 2
Garage Description Additional Parking, Auto Driveway Gate, Auto Garage Door Opener, Driveway Gate, RV Parking, Workshop
Pool Above Ground, Vinyl Lined
Roof Type Composition
Street Surface Asphalt
Accessibility Automatic Gate
Private Pool Yes
Building
Lot Description Wooded
Faces North
Story 1
Foundation Slab
Lot Size Range 2 Up to 5 Acres
Sewer Septic Tank
Water Well
Structure Type Brick,Cement Board,Wood
New Construction No
Schools
Elementary Schools John Winship Elementary School
Middle Schools Twin Creeks Middle School
High Schools Spring High School
School District 48 - Spring
Others
Senior Community No
Restrictions No Restrictions
Tax ID 042-075-003-0006
Energy Description Attic Vents,Ceiling Fans,Digital Program Thermostat,Insulation - Blown Fiberglass
Acceptable Financing Cash Sale, Conventional
Tax Rate 1.8721
Disclosures Sellers Disclosure
Listing Terms Cash Sale, Conventional
Financing Cash Sale,Conventional
Special Listing Condition Sellers Disclosure
Read Less
Want to know what your home might be worth? Contact us for a FREE valuation!

Our team is ready to help you sell your home for the highest possible price ASAP

Bought with JLA Realty






