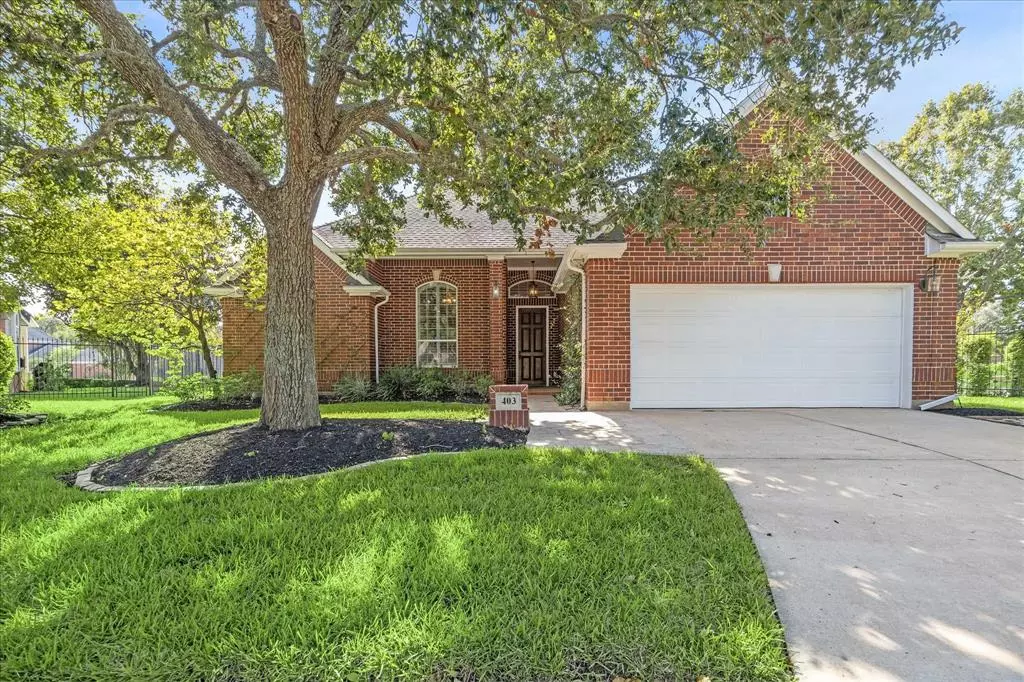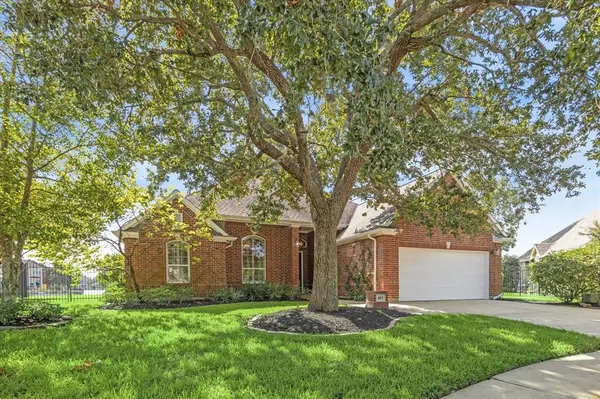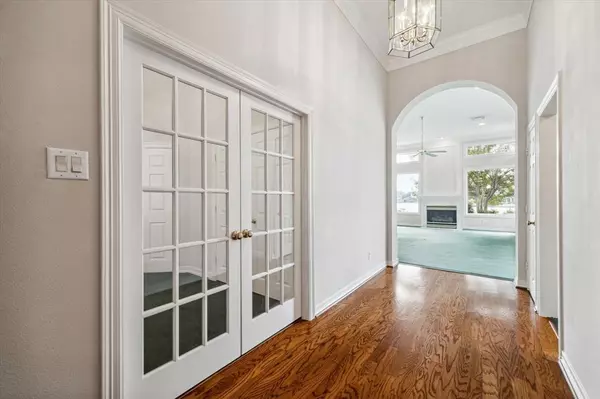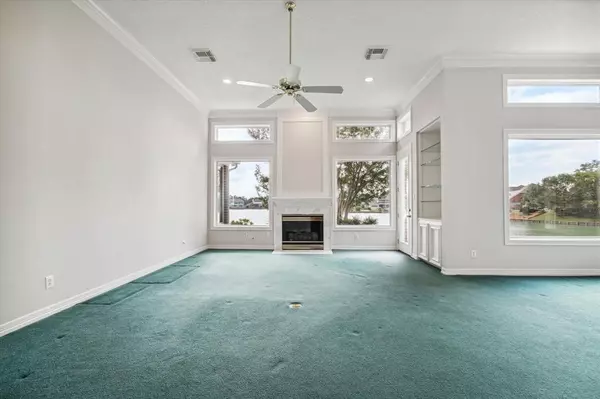$625,000
For more information regarding the value of a property, please contact us for a free consultation.
403 Nighthawk CT Sugar Land, TX 77478
3 Beds
2 Baths
2,093 SqFt
Key Details
Property Type Single Family Home
Listing Status Sold
Purchase Type For Sale
Square Footage 2,093 sqft
Price per Sqft $285
Subdivision Sugar Lakes Sec 1
MLS Listing ID 34082832
Sold Date 12/02/24
Style Traditional
Bedrooms 3
Full Baths 2
HOA Fees $79/ann
HOA Y/N 1
Year Built 1994
Annual Tax Amount $9,490
Tax Year 2023
Lot Size 10,453 Sqft
Acres 0.24
Property Description
LAKEFRONT PROPERTY WITH YOUR OWN PRIVATE DOCK. HIGHLY SOUGHT AFTER BAYBRIDGE IN SUGAR LAKES COMMUNITY. THE MOST BEAUTIFUL PANORAMIC WATER VIEW. HOME IS NESTLED IN A CUL-DE-SAC. HIGH CEILINGS FILL THE HOME WITH NATURAL LIGHT WITH AN OPEN FLOOR PLAN THAT OPENS TO THE FAMILY ROOM, WITH FIREPLACE, LARGE KITCHEN, AND BREAKFAST ROOM. KITCHEN HAS CENTER ISLAND, CUSTOM CABINETS, AMPLE STORAGE THROUGHOUT THE HOME. . ATTIC IS TOTALLY FLOORED FOR STORAGE FEATURING.3 BEDROOMS 1 PRESENTLY USED AS AN OFFICE. LARGE MASTER BDRM HAS VIEWS OF THE LAKE. THIS IS A RARE OPPORTUNITY TO MAKE THIS 1 STORY BRICK, WATER VIEW HOME YOURS. HOME WAS WELL MAINTAINED BY ORIGINAL OWNER.SUGARLAND KNOWN FOR TOP RANKED SCHOOLS, CLOSE TO FRWY, HOSPITALS, THIS IS YOUR OPPORTUNITY TO LIVE ON THE WATER. DONT MISS OUT, MAKE THIS YOUR DREAM HOME. PERFECT LOCATION! CALL FOR AN APPOINTMENT
Location
State TX
County Fort Bend
Area Sugar Land North
Rooms
Bedroom Description Walk-In Closet
Other Rooms Family Room, Living Area - 1st Floor
Master Bathroom Primary Bath: Double Sinks, Primary Bath: Jetted Tub, Primary Bath: Separate Shower
Den/Bedroom Plus 3
Kitchen Island w/o Cooktop, Kitchen open to Family Room
Interior
Interior Features Alarm System - Owned, Crown Molding, High Ceiling
Heating Central Electric
Cooling Central Gas
Flooring Carpet, Tile, Wood
Fireplaces Number 1
Fireplaces Type Gaslog Fireplace
Exterior
Exterior Feature Covered Patio/Deck, Partially Fenced, Patio/Deck, Sprinkler System
Parking Features Attached Garage
Garage Spaces 2.0
Garage Description Auto Garage Door Opener
Waterfront Description Lake View,Lakefront
Roof Type Composition
Street Surface Concrete,Gutters
Private Pool No
Building
Lot Description Cul-De-Sac, Water View
Story 1
Foundation Slab
Lot Size Range 0 Up To 1/4 Acre
Sewer Public Sewer
Water Public Water
Structure Type Brick,Wood
New Construction No
Schools
Elementary Schools Highlands Elementary School (Fort Bend)
Middle Schools Dulles Middle School
High Schools Dulles High School
School District 19 - Fort Bend
Others
HOA Fee Include Grounds
Senior Community No
Restrictions Deed Restrictions
Tax ID 1405-01-001-0150-907
Ownership Full Ownership
Energy Description Attic Fan,Attic Vents,Ceiling Fans
Acceptable Financing Cash Sale, Conventional, VA
Tax Rate 1.7781
Disclosures Estate, No Disclosures
Listing Terms Cash Sale, Conventional, VA
Financing Cash Sale,Conventional,VA
Special Listing Condition Estate, No Disclosures
Read Less
Want to know what your home might be worth? Contact us for a FREE valuation!

Our team is ready to help you sell your home for the highest possible price ASAP

Bought with eXp Realty LLC






