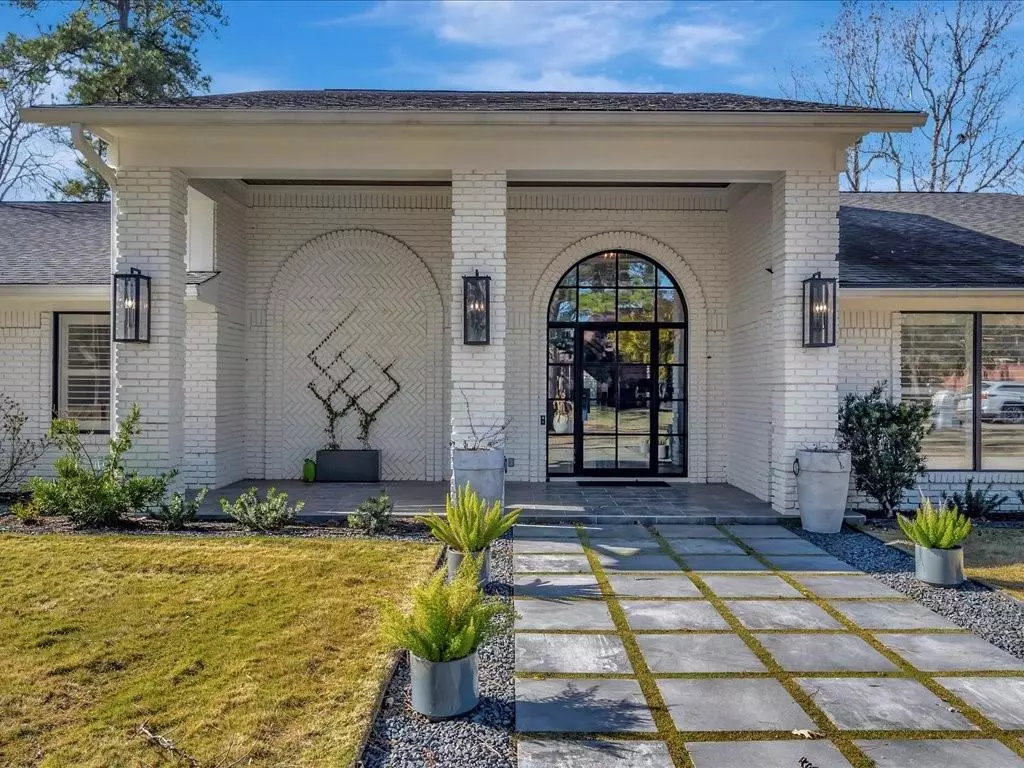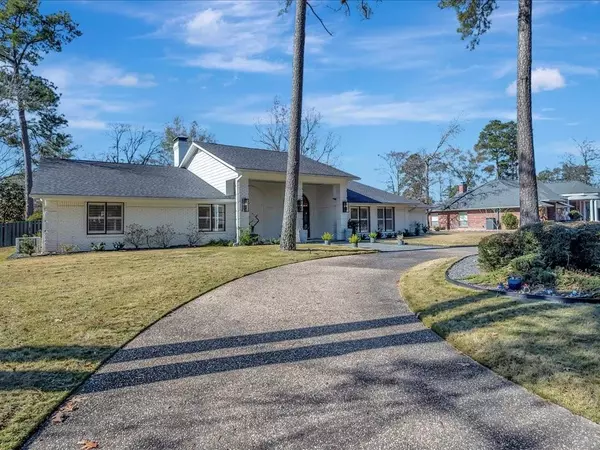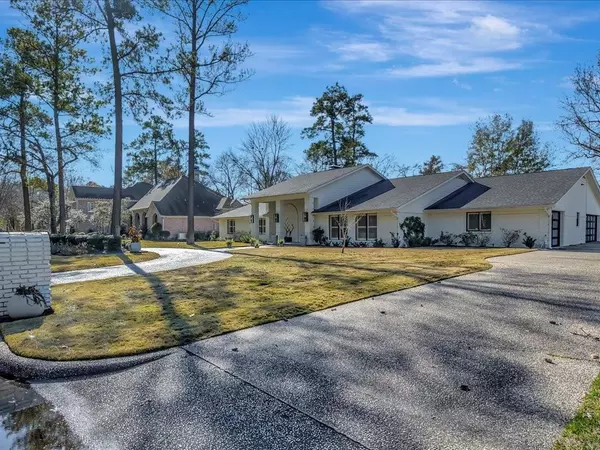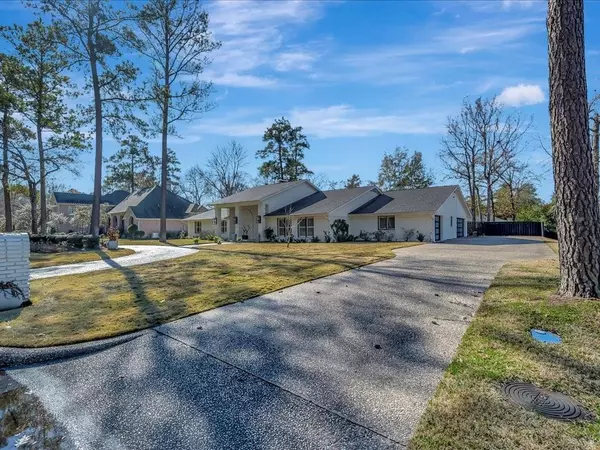$629,000
For more information regarding the value of a property, please contact us for a free consultation.
110 Suntory WAY Lufkin, TX 75901
4 Beds
4.1 Baths
3,900 SqFt
Key Details
Property Type Single Family Home
Listing Status Sold
Purchase Type For Sale
Square Footage 3,900 sqft
Price per Sqft $153
Subdivision Crown Colony
MLS Listing ID 95408162
Sold Date 12/02/24
Style Traditional
Bedrooms 4
Full Baths 4
Half Baths 1
HOA Fees $62/ann
HOA Y/N 1
Year Built 1988
Annual Tax Amount $8,089
Tax Year 2023
Lot Size 0.533 Acres
Acres 0.5331
Property Description
Step into luxury! This stunning 4 bed, 4.5 bath residence is nestled within Deerfield in Crown Colony, a gated golf course community. Beautiful updates adorn this home, complemented by a spacious 3-car garage. The flexible layout includes a living space with floor-to-ceiling windows, a loft, and potential office space, offering both elegance and functionality. Enjoy the warmth of a fireplace, formal dining, and two living spaces. Entertain with flair at the custom bar area, making this property a seamless blend of sophistication and comfort. Schedule your showing of this beautiful home today.
Location
State TX
County Angelina
Area Angelina County
Rooms
Bedroom Description Walk-In Closet
Other Rooms Breakfast Room, Family Room, Formal Dining, Formal Living, Gameroom Up, Sun Room, Utility Room in House
Master Bathroom Primary Bath: Double Sinks, Primary Bath: Separate Shower
Kitchen Breakfast Bar, Island w/o Cooktop, Kitchen open to Family Room, Walk-in Pantry
Interior
Interior Features Formal Entry/Foyer, High Ceiling, Wet Bar
Heating Central Gas
Cooling Central Electric, Zoned
Flooring Tile, Wood
Exterior
Exterior Feature Back Yard Fenced, Controlled Subdivision Access, Porch, Sprinkler System
Parking Features Attached Garage
Garage Spaces 3.0
Garage Description Circle Driveway
Roof Type Composition
Street Surface Concrete,Curbs
Private Pool No
Building
Lot Description In Golf Course Community
Story 1.5
Foundation Slab
Lot Size Range 1/2 Up to 1 Acre
Sewer Public Sewer
Water Public Water
Structure Type Brick
New Construction No
Schools
Elementary Schools Anderson Elementary (Lufkin)
Middle Schools Lufkin Middle School
High Schools Lufkin High School
School District 186 - Lufkin
Others
HOA Fee Include Grounds
Senior Community No
Restrictions Deed Restrictions
Tax ID 44726
Energy Description Ceiling Fans
Tax Rate 1.9872
Disclosures Sellers Disclosure
Special Listing Condition Sellers Disclosure
Read Less
Want to know what your home might be worth? Contact us for a FREE valuation!

Our team is ready to help you sell your home for the highest possible price ASAP

Bought with Gann Medford Real Estate






