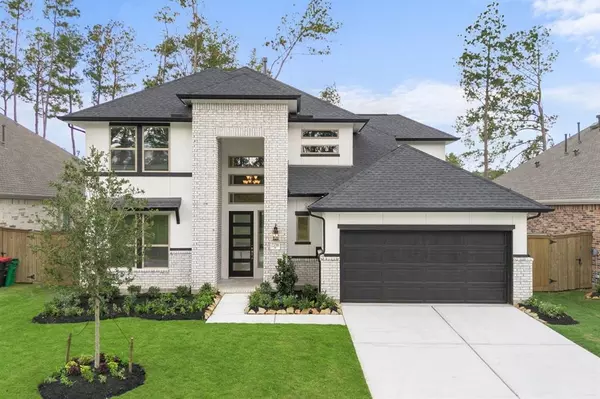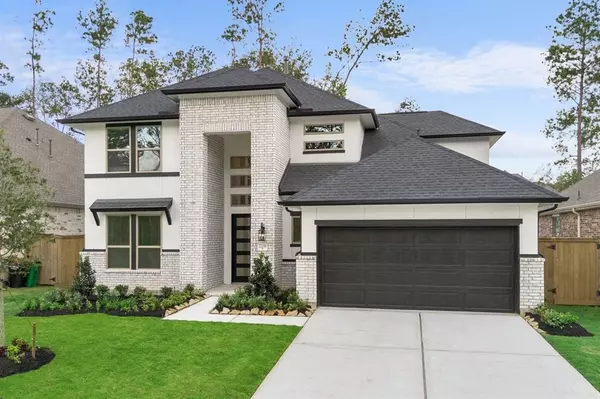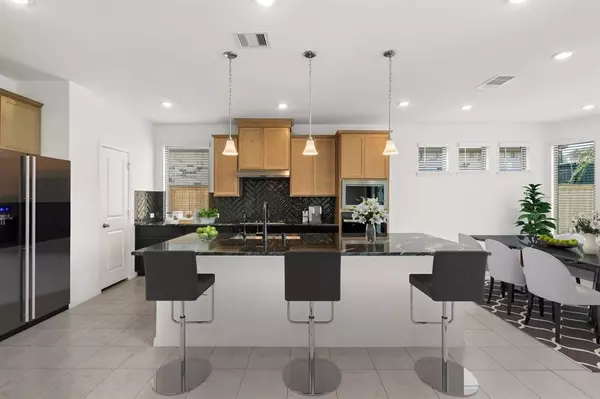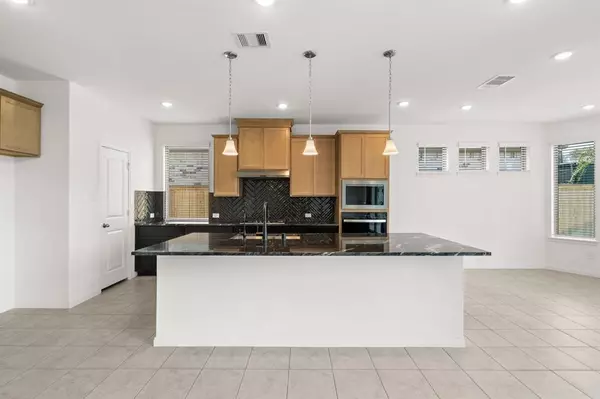$539,990
For more information regarding the value of a property, please contact us for a free consultation.
22018 Gateway Arch DR Porter, TX 77365
4 Beds
3.1 Baths
2,998 SqFt
Key Details
Property Type Single Family Home
Listing Status Sold
Purchase Type For Sale
Square Footage 2,998 sqft
Price per Sqft $173
Subdivision The Highlands
MLS Listing ID 36777634
Sold Date 11/25/24
Style Traditional
Bedrooms 4
Full Baths 3
Half Baths 1
HOA Fees $118/ann
HOA Y/N 1
Year Built 2024
Tax Year 2023
Lot Size 7,200 Sqft
Property Description
If a high-end curb appeal and well thought structural options are what you're looking for, you've found it at 22018 Gateway Arch. A contemporary front exterior design and sleek black and white finishes make a great first impression upon entering this home. This chef's kitchen is complete with built in stainless steel appliances and stylish black omega stone countertops that create a perfect harmony next to the two-toned black and natural wood colored cabinets. This home backs up to walking trails full of nature that can be enjoyed through sliding glass doors that connect the family room to a great sized back yard. Go for a relaxing soak in the primary suite's garden tub or enjoy a movie in the upstairs media room, complete with LED rope lighting nestled into the tray ceilings. Don't let this one pass you by! Schedule your tour today!
Location
State TX
County Montgomery
Community The Highlands
Area Porter/New Caney West
Rooms
Bedroom Description En-Suite Bath,Primary Bed - 1st Floor,Walk-In Closet
Other Rooms Family Room, Home Office/Study, Utility Room in House
Master Bathroom Primary Bath: Separate Shower, Secondary Bath(s): Tub/Shower Combo
Kitchen Island w/o Cooktop, Kitchen open to Family Room, Pantry, Walk-in Pantry
Interior
Interior Features Alarm System - Owned, Fire/Smoke Alarm, Prewired for Alarm System
Heating Central Gas
Cooling Central Electric
Flooring Carpet, Tile, Vinyl Plank
Exterior
Exterior Feature Back Yard Fenced, Covered Patio/Deck, Sprinkler System, Subdivision Tennis Court
Parking Features Attached/Detached Garage, Tandem
Garage Spaces 3.0
Roof Type Composition
Street Surface Concrete
Private Pool No
Building
Lot Description Subdivision Lot
Faces Northeast
Story 2
Foundation Slab
Lot Size Range 0 Up To 1/4 Acre
Builder Name Coventry Homes
Sewer Public Sewer
Water Public Water, Water District
Structure Type Brick,Cement Board
New Construction Yes
Schools
Elementary Schools Robert Crippen Elementary School
Middle Schools White Oak Middle School (New Caney)
High Schools Porter High School (New Caney)
School District 39 - New Caney
Others
Senior Community No
Restrictions Deed Restrictions
Tax ID 5829-07-04900
Energy Description Attic Vents,Ceiling Fans,Digital Program Thermostat,Energy Star Appliances,High-Efficiency HVAC,Insulated/Low-E windows,Insulation - Other,Other Energy Features,Radiant Attic Barrier
Acceptable Financing Cash Sale, Conventional, FHA, VA
Tax Rate 3.3175
Disclosures Mud
Green/Energy Cert Energy Star Qualified Home, Environments for Living, Home Energy Rating/HERS
Listing Terms Cash Sale, Conventional, FHA, VA
Financing Cash Sale,Conventional,FHA,VA
Special Listing Condition Mud
Read Less
Want to know what your home might be worth? Contact us for a FREE valuation!

Our team is ready to help you sell your home for the highest possible price ASAP

Bought with Corcoran Genesis





