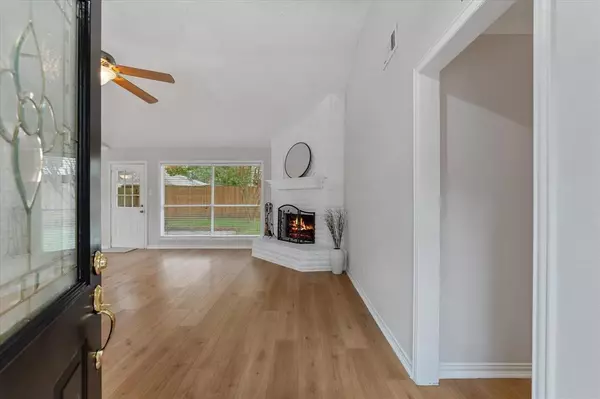$257,500
For more information regarding the value of a property, please contact us for a free consultation.
4503 Stallion Brook LN Spring, TX 77388
3 Beds
2 Baths
1,662 SqFt
Key Details
Property Type Single Family Home
Listing Status Sold
Purchase Type For Sale
Square Footage 1,662 sqft
Price per Sqft $156
Subdivision Bridgestone
MLS Listing ID 46935319
Sold Date 11/20/24
Style Traditional
Bedrooms 3
Full Baths 2
HOA Fees $30/ann
HOA Y/N 1
Year Built 1979
Annual Tax Amount $5,001
Tax Year 2023
Lot Size 6,930 Sqft
Acres 0.1591
Property Description
Welcome to 4503 Stallion Brook Lane - a charming 3-bed, 2-bath home situated in the desirable neighborhood of Bridgestone. This beautifully maintained property offers an open & spacious floor plan, making it the perfect place for comfortable living & entertaining. As you enter the home, you'll be greeted by the open space w/ a spacious living area & an open concept kitchen. Enjoy the updates kitchen w/ quartz countertops & the beautiful white cabinets w/ ample storage space. Primary bedroom is generously sized & features an updated en-suite bathroom w/ double sinks. Freshly painted throughout & w/ tons of updates including brand new roof (2024), new flooring, updated bathrooms & more! This home looks & feels brand new. The bedrooms are also spacious & offer ample closet space. This home is conveniently located near top-rated schools, shopping centers, & dining destinations. Beautiful backyard! Acclaimed Klein ISD! New Dishwasher will be installed (not pictured).
Location
State TX
County Harris
Area Spring/Klein
Rooms
Bedroom Description 2 Bedrooms Down,All Bedrooms Down,En-Suite Bath,Primary Bed - 1st Floor,Walk-In Closet
Other Rooms Breakfast Room, Den, Entry, Family Room, Formal Dining, Living Area - 1st Floor, Utility Room in Garage
Master Bathroom Full Secondary Bathroom Down, Primary Bath: Double Sinks, Primary Bath: Tub/Shower Combo, Secondary Bath(s): Tub/Shower Combo
Kitchen Breakfast Bar, Island w/o Cooktop, Kitchen open to Family Room, Pantry, Walk-in Pantry
Interior
Interior Features Alarm System - Owned, Formal Entry/Foyer, High Ceiling
Heating Central Electric
Cooling Central Electric
Flooring Carpet, Wood
Fireplaces Number 1
Fireplaces Type Wood Burning Fireplace
Exterior
Exterior Feature Back Yard, Back Yard Fenced, Patio/Deck
Parking Features Attached Garage
Garage Spaces 2.0
Roof Type Composition
Street Surface Concrete
Private Pool No
Building
Lot Description Subdivision Lot
Story 1
Foundation Slab
Lot Size Range 0 Up To 1/4 Acre
Water Water District
Structure Type Brick,Cement Board,Wood
New Construction No
Schools
Elementary Schools Roth Elementary School
Middle Schools Schindewolf Intermediate School
High Schools Klein Collins High School
School District 32 - Klein
Others
HOA Fee Include Recreational Facilities
Senior Community No
Restrictions Deed Restrictions
Tax ID 114-269-008-0014
Energy Description Digital Program Thermostat,High-Efficiency HVAC,Insulation - Other
Acceptable Financing Cash Sale, Conventional, FHA, VA
Tax Rate 2.2845
Disclosures Sellers Disclosure
Listing Terms Cash Sale, Conventional, FHA, VA
Financing Cash Sale,Conventional,FHA,VA
Special Listing Condition Sellers Disclosure
Read Less
Want to know what your home might be worth? Contact us for a FREE valuation!

Our team is ready to help you sell your home for the highest possible price ASAP

Bought with Connect Realty.com






