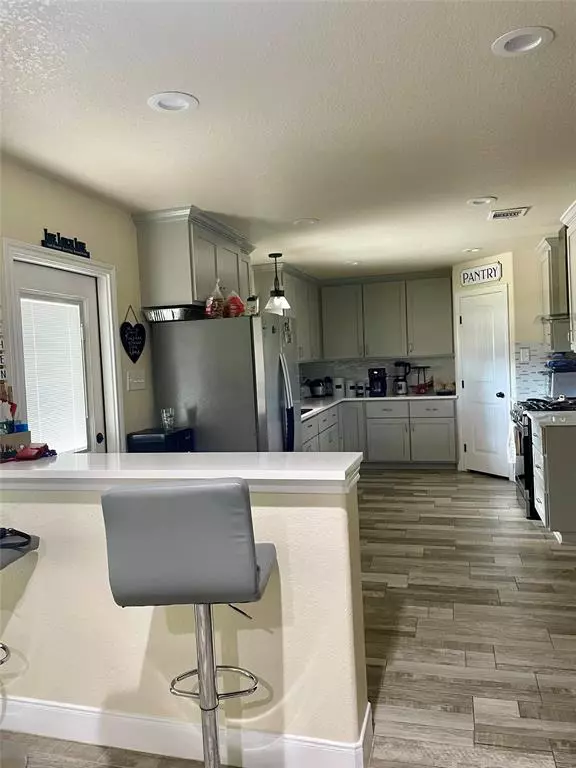$325,000
For more information regarding the value of a property, please contact us for a free consultation.
215 Mayhaw DR Baytown, TX 77520
4 Beds
2 Baths
1,851 SqFt
Key Details
Property Type Single Family Home
Listing Status Sold
Purchase Type For Sale
Square Footage 1,851 sqft
Price per Sqft $175
Subdivision Lakewood Sec A
MLS Listing ID 51722590
Sold Date 11/26/24
Style Traditional
Bedrooms 4
Full Baths 2
Year Built 2022
Annual Tax Amount $4,336
Tax Year 2023
Lot Size 0.294 Acres
Acres 0.2938
Property Description
BEAUTIFUL CUSTOM HOME, IN A GREAT AREA LOCATED NEAR FREEWAY AND SCHOOL. BEAUTIFUL WOOD LOOK TILE AND UPGRADED BATHROOM LOTS OF SPACE AND FULLY RENOVATED.
Location
State TX
County Harris
Area Baytown/Harris County
Rooms
Bedroom Description All Bedrooms Down
Other Rooms 1 Living Area, Breakfast Room, Formal Dining, Home Office/Study, Utility Room in Garage
Den/Bedroom Plus 4
Kitchen Island w/o Cooktop
Interior
Interior Features Dryer Included, Fire/Smoke Alarm, Formal Entry/Foyer, High Ceiling, Refrigerator Included, Washer Included, Window Coverings
Heating Central Gas
Cooling Central Electric
Flooring Tile
Exterior
Exterior Feature Back Yard Fenced, Balcony, Covered Patio/Deck
Parking Features Attached Garage
Garage Spaces 1.0
Garage Description Auto Garage Door Opener, Extra Driveway
Roof Type Composition
Private Pool No
Building
Lot Description Subdivision Lot
Story 1
Foundation Slab on Builders Pier
Lot Size Range 0 Up To 1/4 Acre
Water Public Water
Structure Type Cement Board
New Construction No
Schools
Elementary Schools Travis Elementary School (Goose Creek)
Middle Schools Baytown Junior High School
High Schools Lee High School (Goose Creek)
School District 23 - Goose Creek Consolidated
Others
Senior Community No
Restrictions Deed Restrictions,Zoning
Tax ID 073-067-007-0016
Ownership Full Ownership
Energy Description Ceiling Fans,Digital Program Thermostat,Energy Star Appliances,Energy Star/Reflective Roof,Storm Windows
Acceptable Financing Cash Sale, Conventional, FHA, VA
Tax Rate 2.5477
Disclosures No Disclosures, Tenant Occupied
Listing Terms Cash Sale, Conventional, FHA, VA
Financing Cash Sale,Conventional,FHA,VA
Special Listing Condition No Disclosures, Tenant Occupied
Read Less
Want to know what your home might be worth? Contact us for a FREE valuation!

Our team is ready to help you sell your home for the highest possible price ASAP

Bought with Realty Associates






