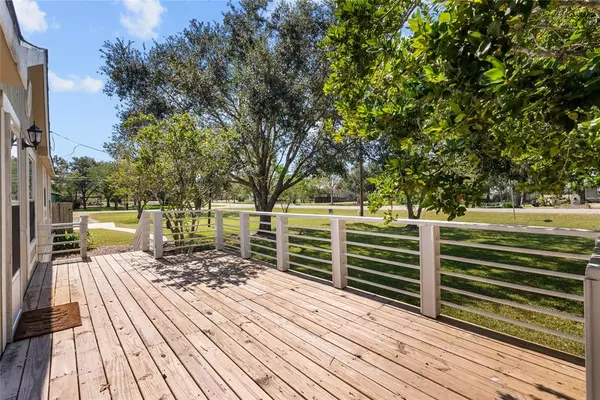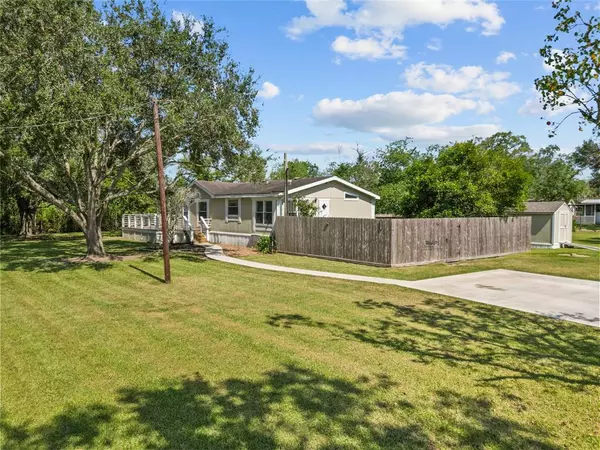$250,000
For more information regarding the value of a property, please contact us for a free consultation.
9007 Rosharon Road Estates DR Rosharon, TX 77583
3 Beds
2 Baths
1,456 SqFt
Key Details
Property Type Single Family Home
Listing Status Sold
Purchase Type For Sale
Square Footage 1,456 sqft
Price per Sqft $171
Subdivision H T & B R R
MLS Listing ID 5280512
Sold Date 11/22/24
Style Other Style
Bedrooms 3
Full Baths 2
Year Built 2001
Annual Tax Amount $1,869
Tax Year 2024
Lot Size 1.550 Acres
Acres 1.55
Property Description
Discover the beauty of country living. This charming 3-bedroom, 2-bathroom home features a thoughtfully designed split floor plan that ensures privacy and comfort. The spacious primary bedroom includes an ensuite bath, offering a perfect retreat. The inviting kitchen, complete with stainless steel appliances, opens seamlessly to the living room, creating an ideal space for gatherings and entertaining. Freshly painted and a convenient laundry room located in the house. Relax on the front porch and enjoy the tranquility of your surroundings. Set on a generous 1.6-acre lot, the property includes a small fenced area, perfect for pets or gardening, and comes with no restrictions, allowing you the freedom to create your own oasis. Embrace the serene lifestyle of country living while still being close to nearby amenities. Don’t miss this opportunity to call this beautiful home yours!
Location
State TX
County Brazoria
Area Alvin North
Rooms
Kitchen Kitchen open to Family Room
Interior
Interior Features Fire/Smoke Alarm, Prewired for Alarm System
Heating Central Electric
Cooling Central Electric
Flooring Carpet, Laminate
Exterior
Exterior Feature Back Yard
Parking Features None
Garage Description Double-Wide Driveway
Roof Type Composition
Private Pool No
Building
Lot Description Corner, Other
Story 1
Foundation Block & Beam
Lot Size Range 0 Up To 1/4 Acre
Sewer Other Water/Sewer, Septic Tank
Water Other Water/Sewer
Structure Type Other
New Construction No
Schools
Elementary Schools Nelson Elementary School (Alvin)
Middle Schools Iowa Colony Junior High
High Schools Iowa Colony High School
School District 3 - Alvin
Others
Senior Community No
Restrictions Mobile Home Allowed,No Restrictions
Tax ID 0556-0118-000
Energy Description Ceiling Fans,Digital Program Thermostat
Acceptable Financing Cash Sale, Conventional, FHA, VA
Tax Rate 1.8514
Disclosures Other Disclosures, Sellers Disclosure
Listing Terms Cash Sale, Conventional, FHA, VA
Financing Cash Sale,Conventional,FHA,VA
Special Listing Condition Other Disclosures, Sellers Disclosure
Read Less
Want to know what your home might be worth? Contact us for a FREE valuation!

Our team is ready to help you sell your home for the highest possible price ASAP

Bought with HOUSTON TOP REALTY






