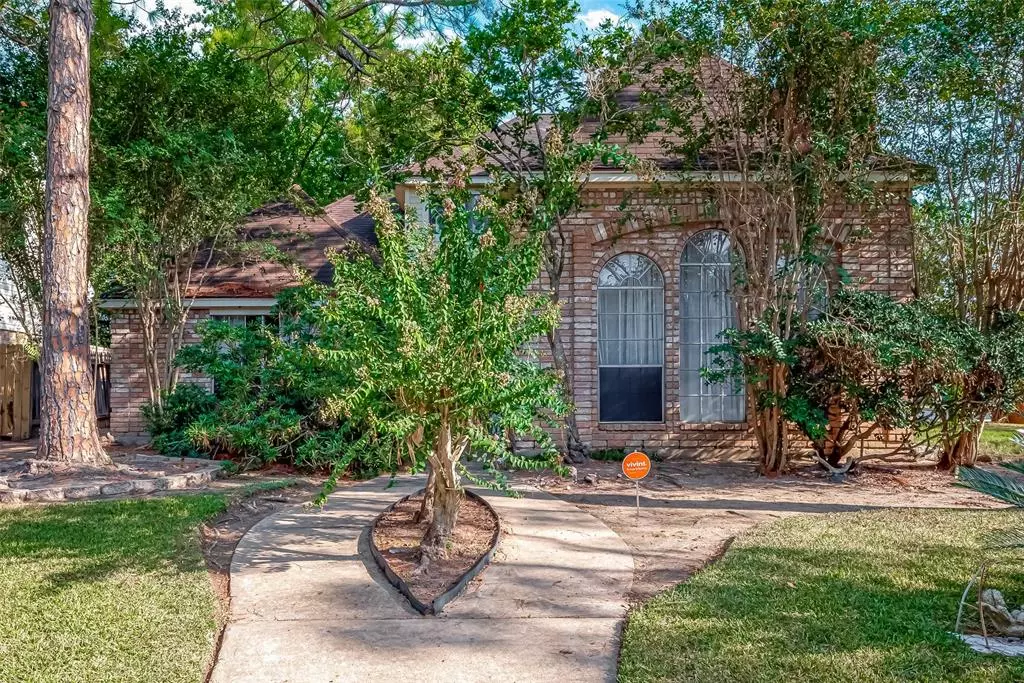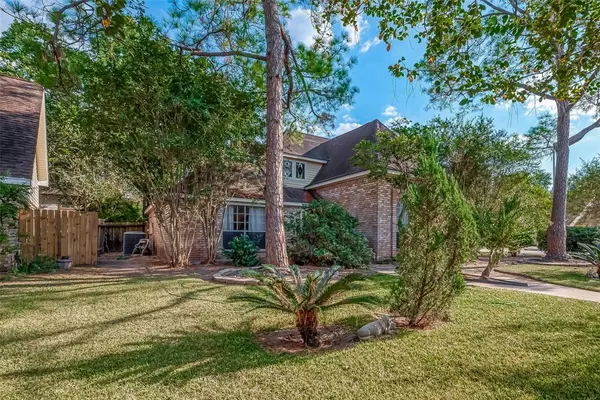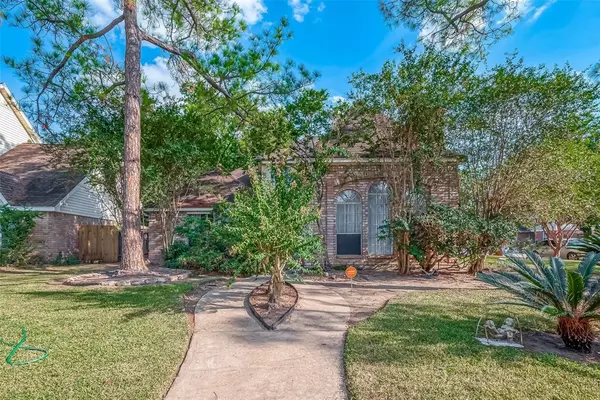$275,000
For more information regarding the value of a property, please contact us for a free consultation.
4019 Valley Estates DR Houston, TX 77082
4 Beds
2.1 Baths
2,378 SqFt
Key Details
Property Type Single Family Home
Listing Status Sold
Purchase Type For Sale
Square Footage 2,378 sqft
Price per Sqft $115
Subdivision West Bend Sec 01
MLS Listing ID 74065971
Sold Date 11/20/24
Style Traditional
Bedrooms 4
Full Baths 2
Half Baths 1
HOA Y/N 1
Year Built 1981
Annual Tax Amount $4,699
Tax Year 2023
Lot Size 0.321 Acres
Acres 0.3214
Property Description
Charming 4-Bedroom Home with Endless Potential!
Welcome to your future oasis! This spacious two-story home boasts 4 bedrooms and is perfectly situated on a large lot, offering ample outdoor space for gardening, entertaining, or play. With its attractive curb appeal, this property invites you in with its well-maintained landscaping and inviting entrance.
As you step inside, you'll find a layout that encourages both comfortable living and entertaining. The bright and airy living areas provide a fantastic canvas for your personal touch - imagine transforming this space into your dream home!
Located in a desirable neighborhood, you'll enjoy the convenience of nearby schools, parks, and shopping, making it ideal for families or anyone looking to embrace a vibrant community.
Don’t miss the opportunity to make this house your home and create the perfect blend of charm and modern style. Schedule a showing today and envision the possibilities!
Location
State TX
County Harris
Area Mission Bend Area
Rooms
Bedroom Description 1 Bedroom Up
Interior
Heating Central Gas
Cooling Central Electric
Fireplaces Number 1
Exterior
Parking Features Detached Garage
Garage Spaces 2.0
Roof Type Composition
Private Pool No
Building
Lot Description Subdivision Lot
Story 2
Foundation Slab
Lot Size Range 0 Up To 1/4 Acre
Sewer Public Sewer
Water Public Water
Structure Type Brick
New Construction No
Schools
Elementary Schools Holmquist Elementary School
Middle Schools Albright Middle School
High Schools Aisd Draw
School District 2 - Alief
Others
Senior Community No
Restrictions Deed Restrictions
Tax ID 114-346-009-0027
Acceptable Financing Cash Sale, Conventional, VA
Tax Rate 2.0994
Disclosures Sellers Disclosure
Listing Terms Cash Sale, Conventional, VA
Financing Cash Sale,Conventional,VA
Special Listing Condition Sellers Disclosure
Read Less
Want to know what your home might be worth? Contact us for a FREE valuation!

Our team is ready to help you sell your home for the highest possible price ASAP

Bought with B & W Realty Group LLC






