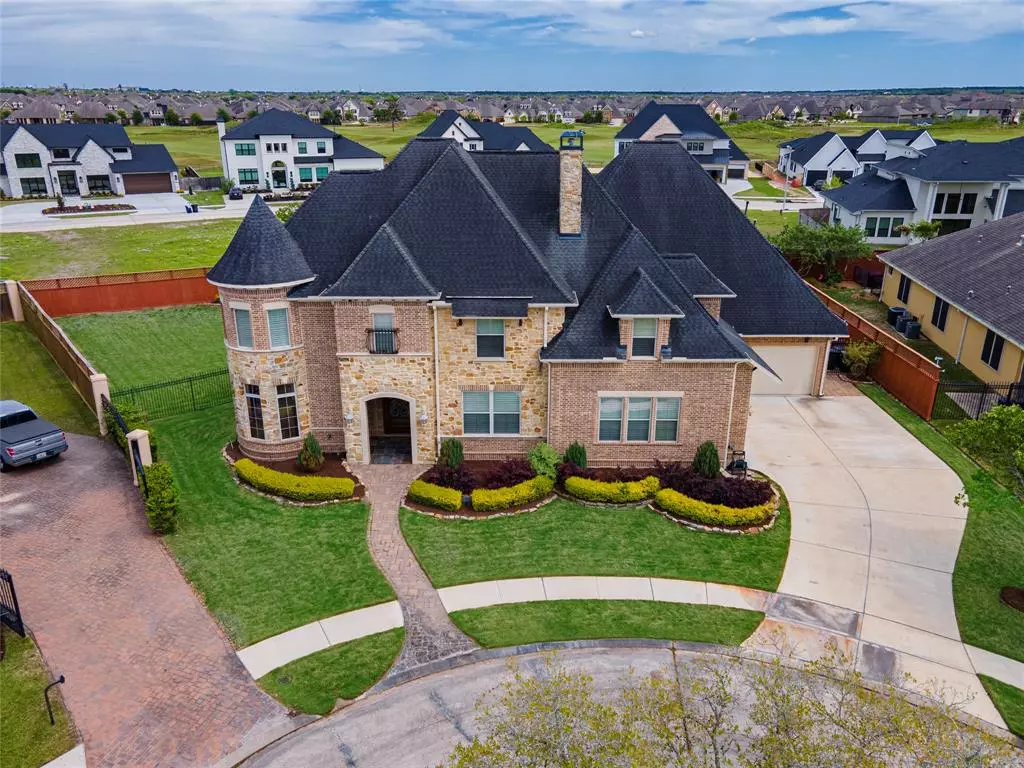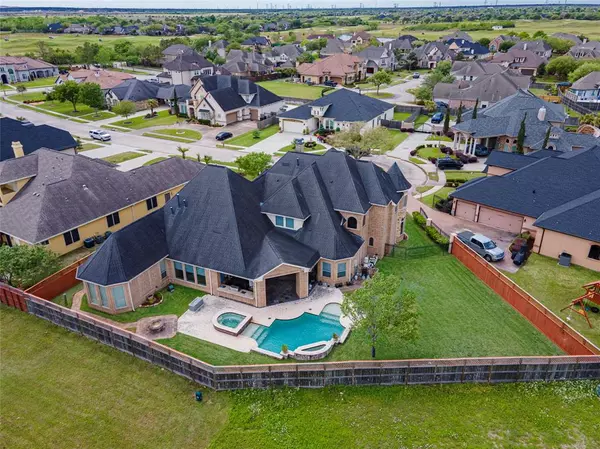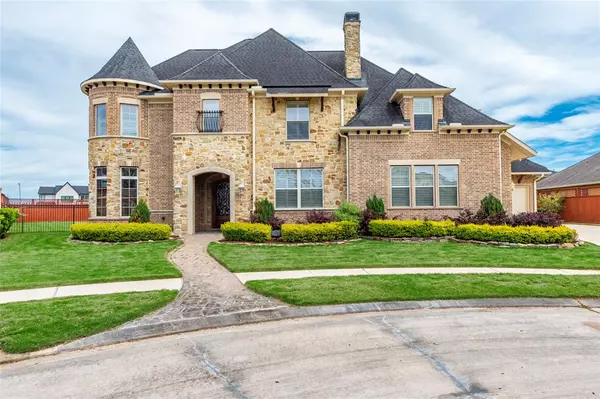$1,185,000
For more information regarding the value of a property, please contact us for a free consultation.
1603 Misty Glen LN League City, TX 77573
5 Beds
5.1 Baths
5,930 SqFt
Key Details
Property Type Single Family Home
Listing Status Sold
Purchase Type For Sale
Square Footage 5,930 sqft
Price per Sqft $192
Subdivision Magnolia Creek Sec 5 Ph One
MLS Listing ID 90361351
Sold Date 11/18/24
Style Traditional
Bedrooms 5
Full Baths 5
Half Baths 1
HOA Fees $63/ann
HOA Y/N 1
Year Built 2008
Annual Tax Amount $18,732
Tax Year 2023
Lot Size 0.364 Acres
Acres 0.3639
Property Description
Located on quiet Cul-de-sac in the Enclave at Magnolia Creek is the home of your dreams. This stunning custom estate has everything. Boasting five large bedrooms with the primary bedroom and a guest room on the first level. The primary boasts an elegant bath, jetted tub and a large walk-in shower. Gorgeous granite countertops grace the vanities and built-ins throughout to accommodate your every need. The open concept allows for comfortable living and ease in entertaining. The chef inspired kitchen and professional appliances makes cooking a pleasure. There is a large media room, game room, and study. Both formals are spacious and accented with large Roman style columns. High ceilings, recessed lighting and elegant light fixtures add ambiance. A large den boasts a fireplace, stone wall and is open to the kitchen/breakfast areas. A large, covered lanai overlooks a lushly landscaped backyard, pool and full outdoor kitchen. New Timberline Roof -September 2024.
Location
State TX
County Galveston
Area League City
Rooms
Bedroom Description 2 Bedrooms Down,En-Suite Bath,Primary Bed - 1st Floor,Walk-In Closet
Other Rooms Breakfast Room, Den, Family Room, Formal Dining, Gameroom Up, Home Office/Study, Living Area - 1st Floor, Media, Utility Room in House
Master Bathroom Half Bath, Primary Bath: Double Sinks, Primary Bath: Jetted Tub, Primary Bath: Separate Shower, Secondary Bath(s): Double Sinks, Secondary Bath(s): Tub/Shower Combo
Kitchen Butler Pantry, Island w/o Cooktop, Kitchen open to Family Room, Under Cabinet Lighting, Walk-in Pantry
Interior
Interior Features Alarm System - Owned, Balcony, Crown Molding, Fire/Smoke Alarm, High Ceiling, Refrigerator Included, Water Softener - Owned, Wet Bar, Window Coverings, Wired for Sound
Heating Central Gas, Zoned
Cooling Central Electric, Zoned
Flooring Marble Floors, Tile, Travertine, Wood
Fireplaces Number 2
Fireplaces Type Gaslog Fireplace
Exterior
Exterior Feature Back Yard, Back Yard Fenced, Covered Patio/Deck, Exterior Gas Connection, Fully Fenced, Outdoor Kitchen, Patio/Deck, Private Driveway, Spa/Hot Tub, Sprinkler System, Subdivision Tennis Court
Parking Features Attached Garage
Garage Spaces 3.0
Pool Gunite, In Ground, Salt Water
Roof Type Composition
Street Surface Concrete,Curbs,Gutters
Private Pool Yes
Building
Lot Description Cul-De-Sac, In Golf Course Community, Subdivision Lot
Story 2
Foundation Slab on Builders Pier
Lot Size Range 1/4 Up to 1/2 Acre
Builder Name Bay Crest Custom Homes
Sewer Public Sewer
Water Public Water
Structure Type Brick,Stone
New Construction No
Schools
Elementary Schools Gilmore Elementary School
Middle Schools Victorylakes Intermediate School
High Schools Clear Springs High School
School District 9 - Clear Creek
Others
Senior Community No
Restrictions Deed Restrictions,Restricted
Tax ID 4879-0002-0005-000
Ownership Full Ownership
Energy Description Ceiling Fans,Digital Program Thermostat,HVAC>13 SEER,Insulated/Low-E windows,Insulation - Blown Cellulose,Radiant Attic Barrier
Acceptable Financing Cash Sale, Conventional, FHA, VA
Tax Rate 1.7115
Disclosures Sellers Disclosure
Listing Terms Cash Sale, Conventional, FHA, VA
Financing Cash Sale,Conventional,FHA,VA
Special Listing Condition Sellers Disclosure
Read Less
Want to know what your home might be worth? Contact us for a FREE valuation!

Our team is ready to help you sell your home for the highest possible price ASAP

Bought with Stanfield Properties






