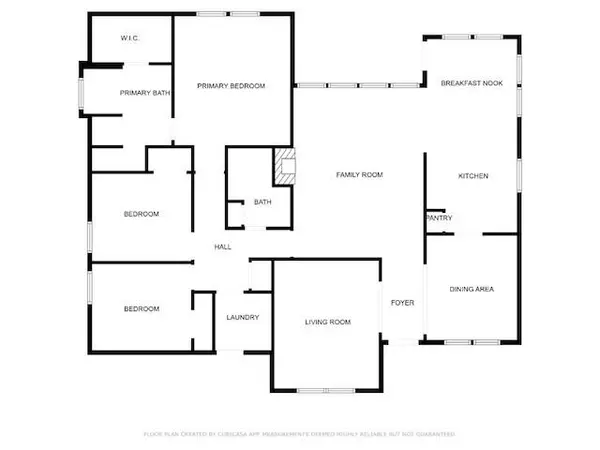$319,900
For more information regarding the value of a property, please contact us for a free consultation.
212 Wood Hollow DR League City, TX 77573
3 Beds
2 Baths
1,857 SqFt
Key Details
Property Type Single Family Home
Listing Status Sold
Purchase Type For Sale
Square Footage 1,857 sqft
Price per Sqft $168
Subdivision Meadow Bend
MLS Listing ID 90934669
Sold Date 11/08/24
Style Traditional
Bedrooms 3
Full Baths 2
HOA Fees $27/ann
HOA Y/N 1
Year Built 1995
Annual Tax Amount $5,415
Tax Year 2023
Lot Size 7,443 Sqft
Acres 0.1709
Property Description
Discover your perfect sanctuary in this charming 3-bedroom, 2-bathroom home that is truly move-in ready! Featuring a desirable open floor plan, this residence is designed for entertaining, allowing natural light to flow throughout the spacious living areas. One of the highlights of this property is the large study, complete with elegant French doors, providing a perfect workspace. The nicely sized dining room is ideal for family gatherings and dinner parties, creating a warm and inviting atmosphere. Step outside to enjoy the lush landscaping and beautiful shade trees that surround the home, offering a serene retreat for relaxation or outdoor activities. With no back neighbors, you'll experience a sense of privacy and tranquility that's hard to find. Meadow Bend has a fabulous community park with a pool, pavilion, basketball courts, tennis courts, and a baseball field. This is the one you have been waiting for. Make your appointment today!
Location
State TX
County Galveston
Area League City
Rooms
Bedroom Description All Bedrooms Down,En-Suite Bath,Primary Bed - 1st Floor
Other Rooms 1 Living Area, Breakfast Room, Formal Dining, Home Office/Study, Utility Room in House
Master Bathroom Primary Bath: Double Sinks, Primary Bath: Separate Shower, Primary Bath: Soaking Tub
Den/Bedroom Plus 4
Kitchen Breakfast Bar, Kitchen open to Family Room, Pantry
Interior
Heating Central Gas
Cooling Central Electric
Flooring Carpet, Laminate, Tile
Fireplaces Number 1
Fireplaces Type Gas Connections
Exterior
Exterior Feature Back Yard, Back Yard Fenced, Fully Fenced
Parking Features Attached Garage
Garage Spaces 2.0
Roof Type Composition
Street Surface Asphalt,Concrete,Curbs
Private Pool No
Building
Lot Description Subdivision Lot
Story 1
Foundation Slab
Lot Size Range 0 Up To 1/4 Acre
Sewer Public Sewer
Water Public Water
Structure Type Brick,Cement Board,Wood
New Construction No
Schools
Elementary Schools Hyde Elementary School
Middle Schools Leaguecity Intermediate School
High Schools Clear Falls High School
School District 9 - Clear Creek
Others
Senior Community No
Restrictions Deed Restrictions
Tax ID 5074-0001-0006-000
Energy Description Ceiling Fans
Acceptable Financing Cash Sale, Conventional, FHA, Investor, VA
Tax Rate 1.7115
Disclosures Sellers Disclosure
Listing Terms Cash Sale, Conventional, FHA, Investor, VA
Financing Cash Sale,Conventional,FHA,Investor,VA
Special Listing Condition Sellers Disclosure
Read Less
Want to know what your home might be worth? Contact us for a FREE valuation!

Our team is ready to help you sell your home for the highest possible price ASAP

Bought with eXp Realty, LLC





