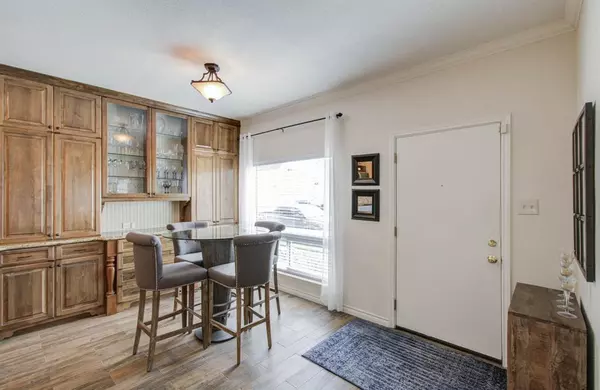$269,000
For more information regarding the value of a property, please contact us for a free consultation.
1300 Augusta DR #22 Houston, TX 77057
2 Beds
2.1 Baths
1,379 SqFt
Key Details
Property Type Condo
Sub Type Condominium
Listing Status Sold
Purchase Type For Sale
Square Footage 1,379 sqft
Price per Sqft $188
Subdivision Chalet Royale T/H Condo
MLS Listing ID 82821391
Sold Date 11/13/24
Style Contemporary/Modern
Bedrooms 2
Full Baths 2
Half Baths 1
HOA Fees $409/mo
Year Built 1978
Annual Tax Amount $4,493
Tax Year 2023
Lot Size 2.411 Acres
Property Description
Light, bright, remodeled and updated townhome in a very desirable area near the Galleria, Memorial Park, 1 block walking distance to the YMCA! New Roof 2022, new balcony 2022, new Electrical Panel 2021, New Heat/ac unit April 2024, even new microwave oven. Kitchen boasts granite counter tops, beautiful floor to ceiling custom cabinets to store all of your kitchen essentials and showcase your wine glasses or art! Plenty of closets and storage with two walk in closets in the primary bedroom, walk in closets in the 2nd bedroom and the extra upstairs area. Under stairwell storage is accessed from the 2 car garage. Ideal southern orientation allows plenty of light with sun in the Fall and Winter and shade in the Summer. Enjoy the HOA maintained swimming pool.
Location
State TX
County Harris
Area Galleria
Rooms
Bedroom Description All Bedrooms Up
Other Rooms 1 Living Area, Home Office/Study, Kitchen/Dining Combo
Master Bathroom Half Bath, Primary Bath: Double Sinks, Primary Bath: Soaking Tub, Primary Bath: Tub/Shower Combo, Secondary Bath(s): Tub/Shower Combo
Kitchen Breakfast Bar, Kitchen open to Family Room, Pantry, Pots/Pans Drawers
Interior
Interior Features Balcony, Brick Walls, Crown Molding, Dry Bar, Fire/Smoke Alarm, High Ceiling, Refrigerator Included, Window Coverings
Heating Central Electric
Cooling Central Electric
Flooring Carpet, Tile
Fireplaces Number 1
Fireplaces Type Mock Fireplace
Appliance Dryer Included, Electric Dryer Connection, Full Size, Refrigerator, Washer Included
Dryer Utilities 1
Laundry Utility Rm In Garage
Exterior
Exterior Feature Balcony, Clubhouse, Front Green Space, Storage
Parking Features Attached Garage
Garage Spaces 2.0
View South
Roof Type Other
Street Surface Asphalt,Concrete,Curbs
Private Pool No
Building
Faces South
Story 2
Unit Location On Street
Entry Level Levels 1 and 2
Foundation Slab
Sewer Public Sewer
Water Public Water
Structure Type Brick,Stucco
New Construction No
Schools
Elementary Schools Briargrove Elementary School
Middle Schools Tanglewood Middle School
High Schools Wisdom High School
School District 27 - Houston
Others
Pets Allowed With Restrictions
HOA Fee Include Clubhouse,Exterior Building,Grounds,Recreational Facilities,Trash Removal,Water and Sewer
Senior Community No
Tax ID 110-397-000-0004
Energy Description Ceiling Fans,Digital Program Thermostat,High-Efficiency HVAC,North/South Exposure
Acceptable Financing Cash Sale, Conventional
Tax Rate 2.0148
Disclosures HOA First Right of Refusal
Listing Terms Cash Sale, Conventional
Financing Cash Sale,Conventional
Special Listing Condition HOA First Right of Refusal
Pets Allowed With Restrictions
Read Less
Want to know what your home might be worth? Contact us for a FREE valuation!

Our team is ready to help you sell your home for the highest possible price ASAP

Bought with UTR TEXAS, REALTORS





