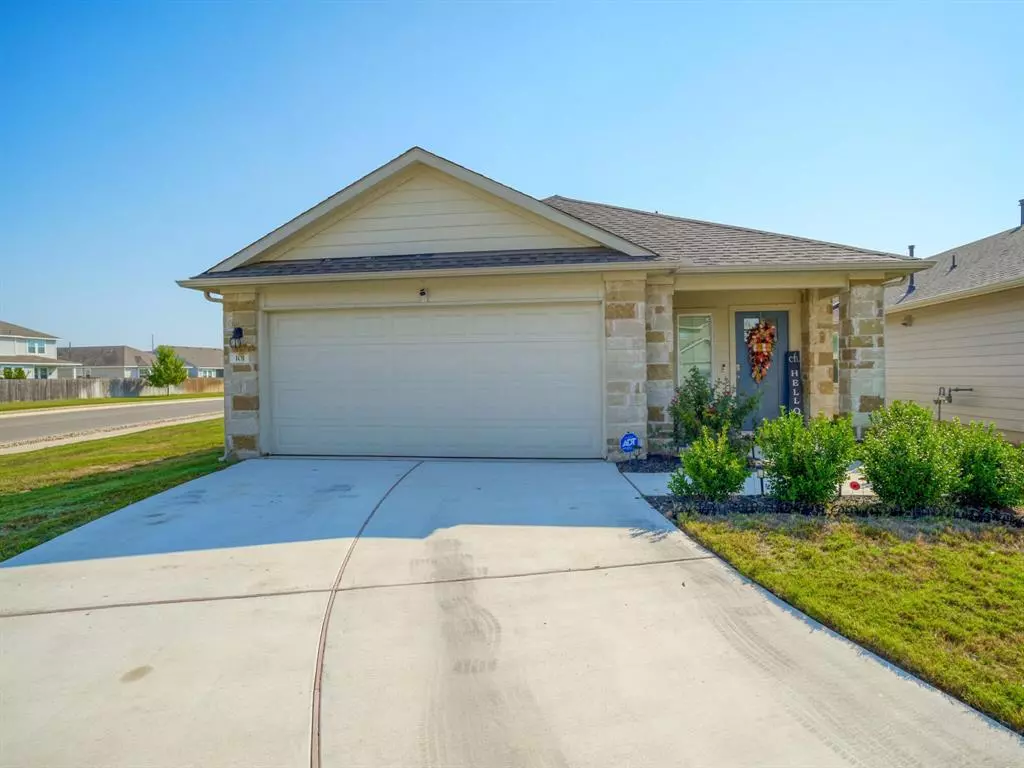$320,000
For more information regarding the value of a property, please contact us for a free consultation.
101 Oxbow TER Bastrop, TX 78602
3 Beds
2 Baths
1,489 SqFt
Key Details
Property Type Single Family Home
Listing Status Sold
Purchase Type For Sale
Square Footage 1,489 sqft
Price per Sqft $208
Subdivision Pecan Oark Sec 7
MLS Listing ID 68539137
Sold Date 11/13/24
Style Ranch
Bedrooms 3
Full Baths 2
HOA Fees $40/qua
HOA Y/N 1
Year Built 2022
Annual Tax Amount $6,089
Tax Year 2024
Lot Size 6,011 Sqft
Acres 0.138
Property Description
Nestled at end of a cul-de-sac, this 3-bed, 2-bath residence crafted in 2022, offers 1,489 SF of contemporary sophistication. A graceful open concept layout invites seamless living, while custom blinds throughout add a touch of refinement to every room. The home boasts an advanced water filtration system, complemented by a water softener, ensuring pure comfort. The long driveway leads to a climate-controlled garage with both heating
and air conditioning, featuring a smart opener for convenience. State-of-the-art technology includes a Smart Home HUB, doorbell camera & ADT security system. Outside, the professionally landscaped front & rear gardens benefit from a full irrigation system. The blend of plush carpet and durable vinyl flooring enhances the interiors. Perfectly situated just a short stroll from the community pool, tranquil nature trails & the river, this home offers a lifestyle of elegance and ease-an impeccable blend of comfort, security & natural beauty.
Location
State TX
County Bastrop
Rooms
Bedroom Description All Bedrooms Down,Walk-In Closet
Other Rooms 1 Living Area, Entry, Family Room, Utility Room in House
Master Bathroom Primary Bath: Shower Only, Secondary Bath(s): Tub/Shower Combo
Kitchen Breakfast Bar, Kitchen open to Family Room, Pantry
Interior
Interior Features Alarm System - Owned, Fire/Smoke Alarm, High Ceiling, Water Softener - Owned, Window Coverings
Heating Central Gas
Cooling Central Electric
Flooring Carpet, Vinyl
Exterior
Exterior Feature Back Yard Fenced, Porch, Side Yard, Sprinkler System
Parking Features Attached Garage
Garage Spaces 2.0
Garage Description Auto Garage Door Opener, Double-Wide Driveway
Roof Type Composition
Street Surface Asphalt,Curbs,Gutters
Private Pool No
Building
Lot Description Cul-De-Sac, Patio Lot, Subdivision Lot
Faces West
Story 1
Foundation Slab
Lot Size Range 0 Up To 1/4 Acre
Sewer Public Sewer
Water Public Water
Structure Type Cement Board,Stone
New Construction No
Schools
Elementary Schools Mina Elementary School
Middle Schools Bastrop Middle School
High Schools Bastrop High School
School District 210 - Bastrop
Others
HOA Fee Include Grounds
Senior Community No
Restrictions Deed Restrictions
Tax ID 8720580
Acceptable Financing Cash Sale, Conventional, FHA
Tax Rate 1.9631
Disclosures Sellers Disclosure
Listing Terms Cash Sale, Conventional, FHA
Financing Cash Sale,Conventional,FHA
Special Listing Condition Sellers Disclosure
Read Less
Want to know what your home might be worth? Contact us for a FREE valuation!

Our team is ready to help you sell your home for the highest possible price ASAP

Bought with All City Real Estate, Ltd. Co.





