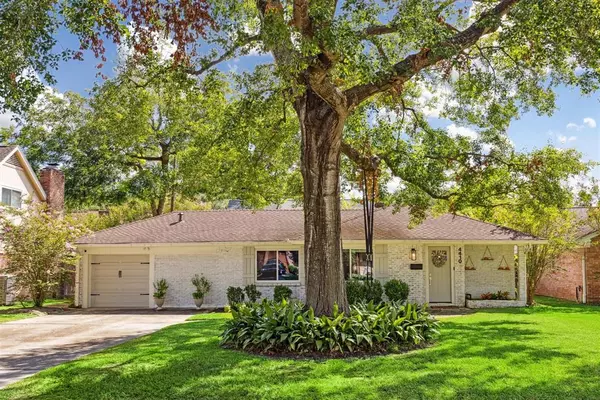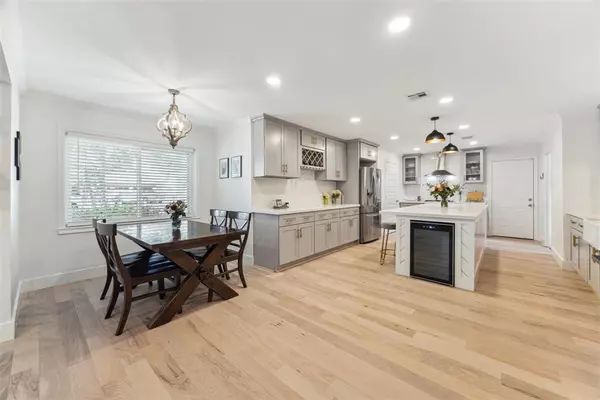$575,000
For more information regarding the value of a property, please contact us for a free consultation.
4410 Grass Valley ST Houston, TX 77018
3 Beds
2 Baths
1,631 SqFt
Key Details
Property Type Single Family Home
Listing Status Sold
Purchase Type For Sale
Square Footage 1,631 sqft
Price per Sqft $337
Subdivision Candlelight Estates Sec 01
MLS Listing ID 836930
Sold Date 11/12/24
Style Traditional
Bedrooms 3
Full Baths 2
Year Built 1960
Annual Tax Amount $9,988
Tax Year 2023
Lot Size 6,825 Sqft
Acres 0.1567
Property Description
Welcome to 4410 Grass Valley Street, an exquisite home in Candlelight Estates, part of the desirable Oak Forest community. This residence blends timeless elegance with contemporary design for a stylish yet functional living space. The open layout is filled with natural light and tasteful finishes. The chef's kitchen, featuring modern appliances and sleek countertops, seamlessly connects to the living and dining areas—perfect for entertaining. A new HVAC system (2023) and gas/electric hookups for a generator offer peace of mind. The serene backyard, with its large deck and lush greenery, is ideal for gatherings or quiet relaxation. Located on a peaceful, tree-lined cul-de-sac, this home combines tranquility and convenience, just moments from Houston’s best parks, shopping, and dining. This is more than just a home—it's a lifestyle.
Location
State TX
County Harris
Area Oak Forest East Area
Interior
Interior Features Crown Molding
Heating Central Gas
Cooling Central Electric
Flooring Carpet, Engineered Wood, Tile
Fireplaces Number 1
Exterior
Exterior Feature Back Yard, Back Yard Fenced, Fully Fenced, Patio/Deck
Parking Features Attached Garage
Garage Spaces 1.0
Roof Type Composition
Private Pool No
Building
Lot Description Cul-De-Sac
Story 1
Foundation Slab
Lot Size Range 0 Up To 1/4 Acre
Sewer Public Sewer
Water Public Water
Structure Type Brick
New Construction No
Schools
Elementary Schools Stevens Elementary School
Middle Schools Black Middle School
High Schools Scarborough High School
School District 27 - Houston
Others
Senior Community No
Restrictions Deed Restrictions
Tax ID 093-113-000-0012
Energy Description Ceiling Fans
Tax Rate 2.0148
Disclosures Sellers Disclosure
Special Listing Condition Sellers Disclosure
Read Less
Want to know what your home might be worth? Contact us for a FREE valuation!

Our team is ready to help you sell your home for the highest possible price ASAP

Bought with Worrall Properties






