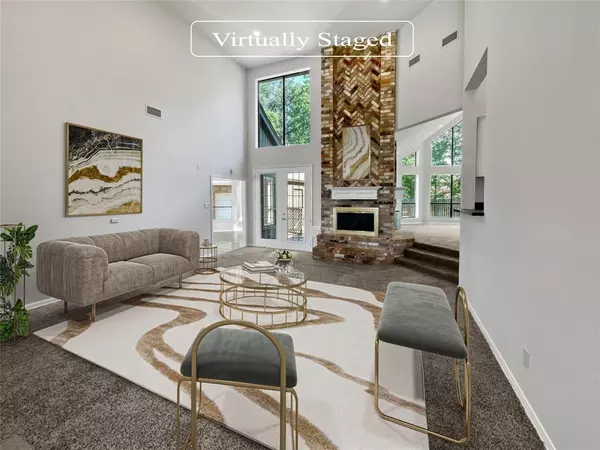$414,000
For more information regarding the value of a property, please contact us for a free consultation.
14718 Alderwick DR Sugar Land, TX 77498
4 Beds
3.1 Baths
3,859 SqFt
Key Details
Property Type Single Family Home
Listing Status Sold
Purchase Type For Sale
Square Footage 3,859 sqft
Price per Sqft $107
Subdivision Waterford Sec 1
MLS Listing ID 22101645
Sold Date 11/08/24
Style Traditional
Bedrooms 4
Full Baths 3
Half Baths 1
HOA Fees $55/ann
HOA Y/N 1
Year Built 1984
Annual Tax Amount $7,078
Tax Year 2023
Lot Size 10,640 Sqft
Acres 0.2443
Property Description
Welcome to this charming property, featuring stunning amenities for a delightful living experience. Upon entering, you'll be captivated by the expansive wired fireplace, perfectly complemented by a serene neutral color scheme that instills peace and tranquility. The modern kitchen, with its practical island and stylish accent backsplash, offers a perfect blend of tradition and contemporary design. The primary bathroom provides a luxurious experience with double sinks, a separate tub, and a shower, combining functionality with aesthetics. New appliances throughout the home add to its luxurious appeal, offering a sleek design and high efficiency. Outside, a serene patio invites quiet moments of reflection or lively gatherings, while the fenced-in backyard provides charm and security, creating a private oasis. Inside, fresh interior paint enhances the ambiance, making the home feel bright and welcoming.
Location
State TX
County Fort Bend
Area Sugar Land West
Interior
Interior Features Alarm System - Owned
Heating Central Gas
Cooling No Cooling/Vent
Flooring Tile
Fireplaces Number 2
Fireplaces Type Gas Connections
Exterior
Parking Features Detached Garage
Garage Spaces 2.0
Roof Type Composition
Private Pool No
Building
Lot Description Other
Story 2
Foundation Slab
Lot Size Range 0 Up To 1/4 Acre
Sewer Public Sewer
Structure Type Brick
New Construction No
Schools
Elementary Schools Fleming Elementary School (Fort Bend)
Middle Schools Hodges Bend Middle School
High Schools Kempner High School
School District 19 - Fort Bend
Others
HOA Fee Include Other
Senior Community No
Restrictions Unknown
Tax ID 9150-01-002-0010-907
Acceptable Financing Cash Sale, Conventional, FHA, VA
Tax Rate 2.0129
Disclosures Sellers Disclosure
Listing Terms Cash Sale, Conventional, FHA, VA
Financing Cash Sale,Conventional,FHA,VA
Special Listing Condition Sellers Disclosure
Read Less
Want to know what your home might be worth? Contact us for a FREE valuation!

Our team is ready to help you sell your home for the highest possible price ASAP

Bought with RE/MAX Fine Properties






