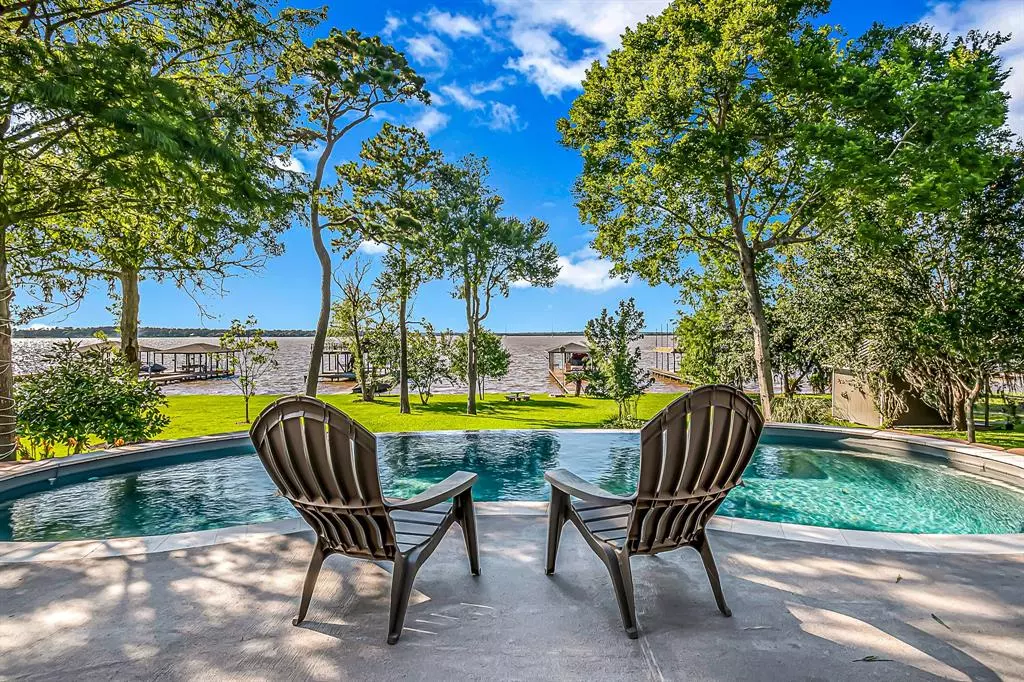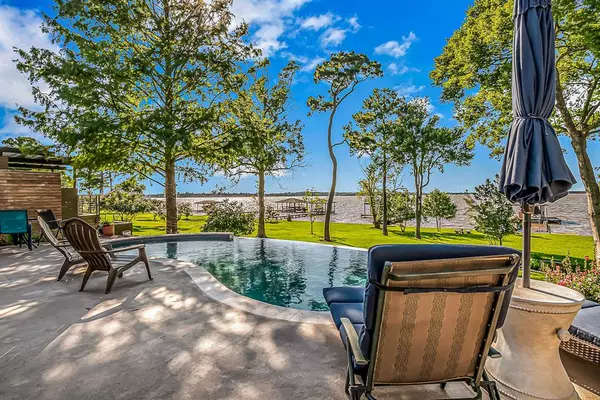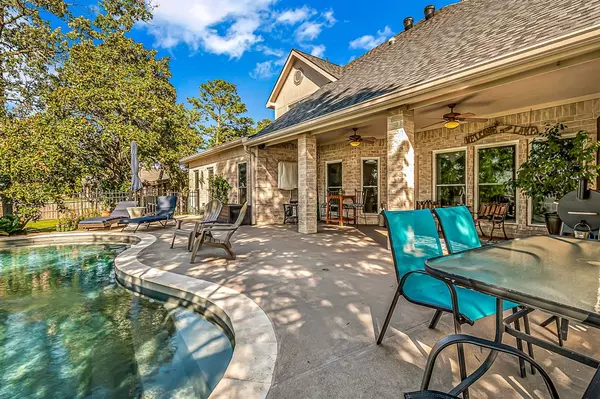$745,000
For more information regarding the value of a property, please contact us for a free consultation.
1922 Nogalus DR Crosby, TX 77532
5 Beds
3 Baths
3,118 SqFt
Key Details
Property Type Single Family Home
Listing Status Sold
Purchase Type For Sale
Square Footage 3,118 sqft
Price per Sqft $238
Subdivision Spanish Cove Sec 01
MLS Listing ID 30839699
Sold Date 11/04/24
Style Traditional
Bedrooms 5
Full Baths 3
HOA Fees $5/ann
HOA Y/N 1
Year Built 2003
Annual Tax Amount $8,340
Tax Year 2023
Lot Size 0.415 Acres
Acres 0.4146
Property Description
Stunning waterfront home nestled on the shoreline of Lake Houston offers breathtaking, panoramic views. This 3,118 sq ft lakefront home has been well maintained and features 5 Bedrooms, 3 Full Baths, 3-car Garage, home office, game room & mudroom. Open airy floor plan, with soaring ceilings, hickory wood floors & large windows that allow for tons of natural light. Spacious kitchen with plenty of storage, oversized island with sink & breakfast bar. Recent upgrades include a whole house GENERATOR, roof replaced on home & boathouse in 2022, newer AC units& dishwasher. EXTREMELY energy efficient with double pane Low E windows, radiant barrier & extra insulation throughout. Also features water softener, whole house water filter & tankless water heater. Backyard paradise includes saltwater pool with infinity edge, open water views, covered patio with wood burning fireplace, 75 feet of bulkhead, boat house with electric lifts, mature trees and lush landscaping. THIS HOME HAS NEVER FLOODED!
Location
State TX
County Harris
Area Huffman Area
Rooms
Bedroom Description En-Suite Bath,Primary Bed - 1st Floor,Walk-In Closet
Other Rooms Family Room, Gameroom Up
Master Bathroom Full Secondary Bathroom Down, Primary Bath: Double Sinks, Primary Bath: Jetted Tub, Primary Bath: Separate Shower, Secondary Bath(s): Tub/Shower Combo, Vanity Area
Kitchen Breakfast Bar, Instant Hot Water, Second Sink, Walk-in Pantry
Interior
Interior Features Fire/Smoke Alarm, High Ceiling, Water Softener - Owned
Heating Central Gas
Cooling Central Electric
Flooring Carpet, Wood
Exterior
Exterior Feature Back Yard, Covered Patio/Deck, Patio/Deck, Sprinkler System
Parking Features Attached Garage, Oversized Garage, Tandem
Garage Spaces 3.0
Garage Description Double-Wide Driveway
Pool Fiberglass, Salt Water
Waterfront Description Boat House,Boat Lift,Bulkhead,Lake View,Lakefront
Roof Type Composition
Street Surface Asphalt
Private Pool Yes
Building
Lot Description Water View, Waterfront
Story 2
Foundation Slab
Lot Size Range 1/4 Up to 1/2 Acre
Sewer Public Sewer
Water Public Water
Structure Type Brick
New Construction No
Schools
Elementary Schools Huffman Elementary School (Huffman)
Middle Schools Huffman Middle School
High Schools Hargrave High School
School District 28 - Huffman
Others
HOA Fee Include Other,Recreational Facilities
Senior Community No
Restrictions Deed Restrictions
Tax ID 103-374-000-0011
Energy Description Attic Fan,Ceiling Fans,Digital Program Thermostat,Energy Star Appliances,Energy Star/CFL/LED Lights,Energy Star/Reflective Roof,Generator,High-Efficiency HVAC,Insulated Doors,Insulated/Low-E windows,Insulation - Batt,Insulation - Other,North/South Exposure,Radiant Attic Barrier,Tankless/On-Demand H2O Heater
Acceptable Financing Cash Sale, Conventional, FHA, VA
Tax Rate 2.0005
Disclosures Sellers Disclosure
Listing Terms Cash Sale, Conventional, FHA, VA
Financing Cash Sale,Conventional,FHA,VA
Special Listing Condition Sellers Disclosure
Read Less
Want to know what your home might be worth? Contact us for a FREE valuation!

Our team is ready to help you sell your home for the highest possible price ASAP

Bought with Generation Realty & Associates






