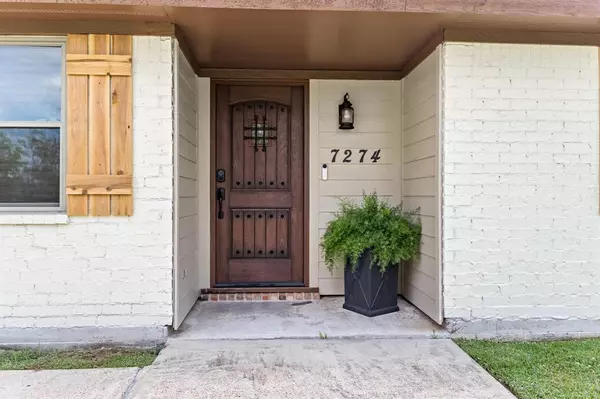$385,000
For more information regarding the value of a property, please contact us for a free consultation.
7274 Tulane Orange, TX 77630
4 Beds
3 Baths
2,461 SqFt
Key Details
Property Type Single Family Home
Listing Status Sold
Purchase Type For Sale
Square Footage 2,461 sqft
Price per Sqft $156
Subdivision Out Of Town
MLS Listing ID 56876178
Sold Date 10/31/24
Style Ranch
Bedrooms 4
Full Baths 3
Year Built 1977
Lot Size 4.500 Acres
Acres 4.5
Property Description
Discover your dream rustic farmhouse nestled on 4.5 acres of serene land! This updated home features charming wood accents, modern finishes, and plenty of natural light. Enjoy the open concept split floor plan. The kitchen offers beautiful granite countertops, shiplap backsplash, a farmhouse sink and stained cabinets which flows seamlessly to the dining area and living room. The spacious primary suite has a sitting area that could be used as an office. The primary bathroom boasts with an oversized shower, freestanding soaker tub and double sinks. The expansive outdoor area is perfect for gatherings or recreation. The large 30x50 shop is insulated with a 20x70 lean to and 2- 12x14 and 1-1-x12 doors provides access, ample storage and workspace for projects. The shop is even subbed for plumbing. Embrace country living with the ultimate blend of comfort and functionality! Roof Installed 2022. New Windows installed 2022. Flood Zone X and Outside City Limits.
Location
State TX
County Orange
Rooms
Bedroom Description All Bedrooms Down,Split Plan,Walk-In Closet
Other Rooms 1 Living Area, Breakfast Room, Formal Living, Kitchen/Dining Combo, Utility Room in House
Master Bathroom Full Secondary Bathroom Down, Primary Bath: Double Sinks, Primary Bath: Separate Shower, Secondary Bath(s): Tub/Shower Combo
Kitchen Pantry, Walk-in Pantry
Interior
Interior Features Alarm System - Leased
Heating Central Electric
Cooling Central Electric
Flooring Carpet, Tile
Exterior
Exterior Feature Back Green Space, Back Yard, Covered Patio/Deck, Cross Fenced, Side Yard, Workshop
Parking Features Attached Garage
Garage Spaces 2.0
Carport Spaces 2
Garage Description Additional Parking, Boat Parking, RV Parking, Workshop
Roof Type Composition
Street Surface Gravel
Private Pool No
Building
Lot Description Cleared
Story 1
Foundation Slab
Lot Size Range 2 Up to 5 Acres
Sewer Public Sewer
Water Public Water
Structure Type Brick
New Construction No
Schools
Elementary Schools Orangefield Elementary School
Middle Schools Orangefield Junior High School
High Schools Orangefield High School
School District 277 - Orangefield
Others
Senior Community No
Restrictions No Restrictions
Tax ID 000027-034001
Acceptable Financing Cash Sale, Conventional, FHA, VA
Disclosures Other Disclosures, Sellers Disclosure
Listing Terms Cash Sale, Conventional, FHA, VA
Financing Cash Sale,Conventional,FHA,VA
Special Listing Condition Other Disclosures, Sellers Disclosure
Read Less
Want to know what your home might be worth? Contact us for a FREE valuation!

Our team is ready to help you sell your home for the highest possible price ASAP

Bought with Houston Association of REALTORS





