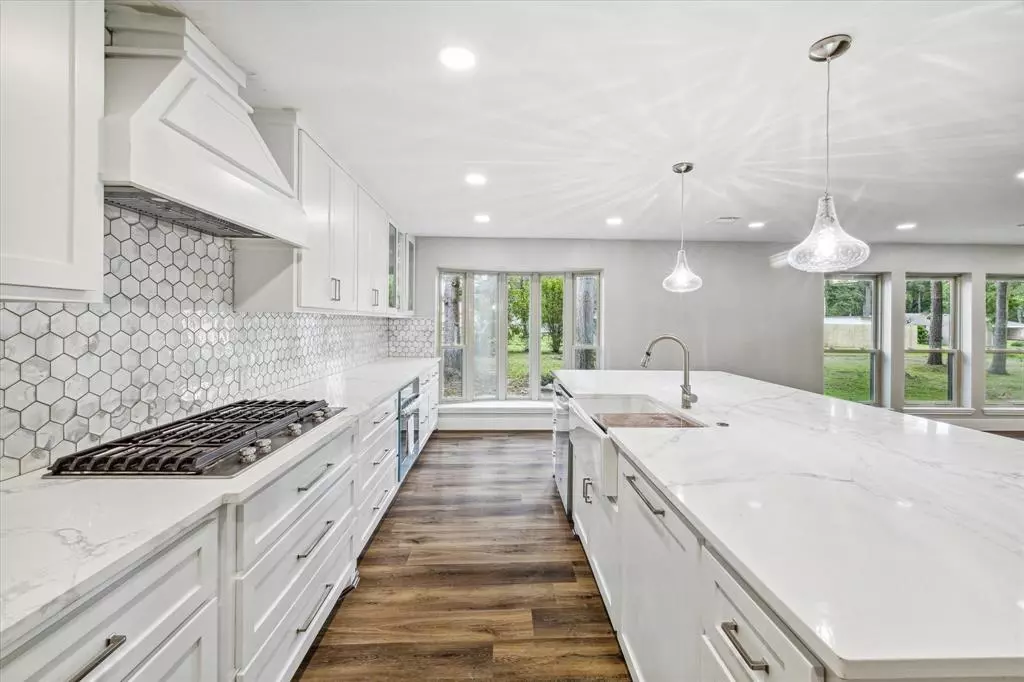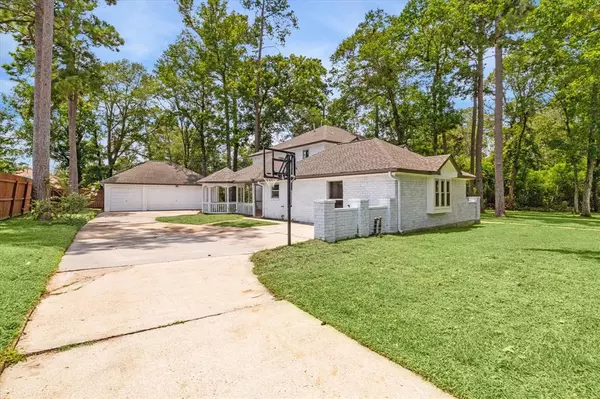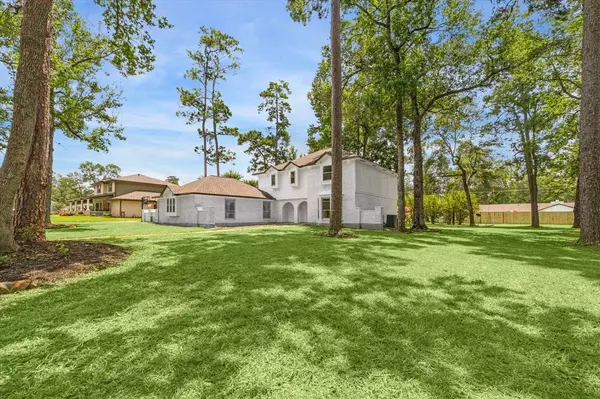$410,000
For more information regarding the value of a property, please contact us for a free consultation.
1814 Venus DR New Caney, TX 77357
5 Beds
3.1 Baths
3,081 SqFt
Key Details
Property Type Single Family Home
Listing Status Sold
Purchase Type For Sale
Square Footage 3,081 sqft
Price per Sqft $137
Subdivision Roman Forest 01
MLS Listing ID 68073869
Sold Date 10/28/24
Style Traditional
Bedrooms 5
Full Baths 3
Half Baths 1
Year Built 1973
Annual Tax Amount $8,242
Tax Year 2023
Lot Size 0.886 Acres
Acres 0.8858
Property Description
A true stud down remodel of this gorgeous 5 bedroom 3 1/2 bath home. No flooding. There are two primary bedrooms with private bathrooms, one up and one down. The kitchen is enormous with an open design to the family room. Study is large with bay windows to front. No expense was spared with on-site, custom-built cabinets and woodwork throughout--no prefab cabinets here. The kitchen is adorned with quartz counters and a full, upgraded stainless appliance package. Don't miss the primary bathroom with custom tile work that is carried throughout for a hotel/spa feel you can't miss. The his & hers closets are enormous with built-ins throughout--but can you find the hidden doors? :) Don't forget to check out the upstairs primary bathroom with a huge walk-in shower that features 5 jets. Dual zone AC. Outside--This is a double lot at just under and acre of land! The 3-car garage is oversized with a workshop and storage to rear. Don't miss this one. Schedule your showing. Way under appraisal.
Location
State TX
County Montgomery
Area Porter/New Caney East
Rooms
Bedroom Description 2 Primary Bedrooms,Primary Bed - 1st Floor
Interior
Interior Features Fire/Smoke Alarm
Heating Central Gas
Cooling Central Electric
Fireplaces Number 1
Exterior
Exterior Feature Storage Shed, Workshop
Parking Features Detached Garage
Garage Spaces 3.0
Garage Description Workshop
Roof Type Composition
Street Surface Concrete
Private Pool No
Building
Lot Description Greenbelt, Subdivision Lot, Wooded
Faces North
Story 2
Foundation Slab
Lot Size Range 1/2 Up to 1 Acre
Sewer Public Sewer
Water Public Water
Structure Type Brick,Cement Board,Wood
New Construction No
Schools
Elementary Schools Dogwood Elementary School (New Caney)
Middle Schools Keefer Crossing Middle School
High Schools New Caney High School
School District 39 - New Caney
Others
Senior Community No
Restrictions Deed Restrictions
Tax ID 8397-01-07300
Tax Rate 2.6418
Disclosures Sellers Disclosure
Special Listing Condition Sellers Disclosure
Read Less
Want to know what your home might be worth? Contact us for a FREE valuation!

Our team is ready to help you sell your home for the highest possible price ASAP

Bought with Ladewig Realty Group LLC






