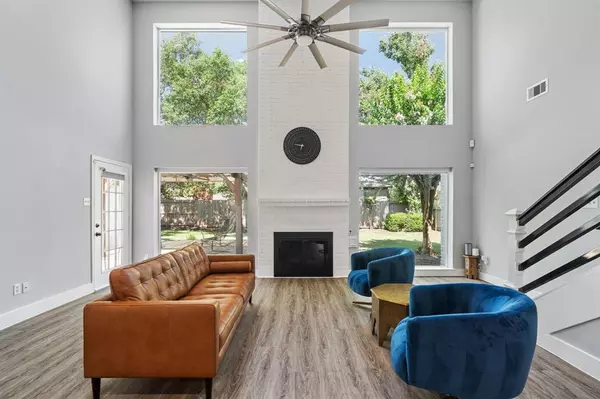$550,000
For more information regarding the value of a property, please contact us for a free consultation.
1364 Creekford CIR Sugar Land, TX 77478
4 Beds
3.1 Baths
3,214 SqFt
Key Details
Property Type Single Family Home
Listing Status Sold
Purchase Type For Sale
Square Footage 3,214 sqft
Price per Sqft $164
Subdivision Sugar Creek
MLS Listing ID 72377880
Sold Date 10/21/24
Style Traditional
Bedrooms 4
Full Baths 3
Half Baths 1
HOA Fees $41/ann
HOA Y/N 1
Year Built 1978
Annual Tax Amount $8,250
Tax Year 2023
Lot Size 9,669 Sqft
Acres 0.222
Property Description
Remodeled SUGAR CREEK GEM located on highly sought-after CREEKFORD CIRCLE. Soaring 2-story ceilings and fabulous brick fireplace framed by oversized double-paned picture windows overlooking the private backyard & patio. Renovated kitchen with quartz countertops, arabesque tile backsplash, stainless appliances and TWO pantries. Breakfast room with built-in desk area and glass front cabinets. Fun coffee/cocktail bar with sink and beverage cooler. Updates include: PEX piping (2021), recent roof (2021) and Carrier AC's (2019). Huge 24' x 13' Owner's Suite features oversized vanity, walk-in shower, freestanding garden tub and large walk-in closet. GAME ROOM, 3 bedrooms and Jack & Jill bathroom on 2nd fl. Spectacular outdoor living space w/easy-to-maintain landscaping, flagstone patio, pergola, sprinkler system and French drains. Plenty of room for a pool! Located in the heart of Sugar Land with easy freeway access to 59 & 90. Top-ranked FBISD Schools. Call today to schedule a private tour.
Location
State TX
County Fort Bend
Community Sugar Creek
Area Sugar Land East
Rooms
Bedroom Description En-Suite Bath,Primary Bed - 1st Floor,Sitting Area,Split Plan,Walk-In Closet
Other Rooms Breakfast Room, Family Room, Formal Dining, Gameroom Up, Living Area - 1st Floor, Living Area - 2nd Floor, Utility Room in House
Master Bathroom Half Bath, Hollywood Bath, Primary Bath: Double Sinks, Primary Bath: Soaking Tub, Secondary Bath(s): Double Sinks, Secondary Bath(s): Shower Only, Secondary Bath(s): Tub/Shower Combo
Kitchen Breakfast Bar, Island w/ Cooktop, Kitchen open to Family Room, Pantry, Pots/Pans Drawers, Reverse Osmosis, Under Cabinet Lighting
Interior
Interior Features Alarm System - Owned, Fire/Smoke Alarm, High Ceiling, Wet Bar, Window Coverings
Heating Central Gas, Zoned
Cooling Central Electric, Zoned
Flooring Tile, Vinyl Plank
Fireplaces Number 1
Fireplaces Type Gas Connections, Gaslog Fireplace
Exterior
Exterior Feature Back Yard, Back Yard Fenced, Patio/Deck, Sprinkler System, Subdivision Tennis Court
Parking Features Detached Garage
Garage Spaces 2.0
Garage Description Auto Garage Door Opener
Roof Type Composition
Street Surface Concrete,Curbs,Gutters
Private Pool No
Building
Lot Description In Golf Course Community, Subdivision Lot
Faces West
Story 2
Foundation Slab
Lot Size Range 0 Up To 1/4 Acre
Sewer Public Sewer
Water Public Water
Structure Type Brick,Cement Board
New Construction No
Schools
Elementary Schools Dulles Elementary School
Middle Schools Dulles Middle School
High Schools Dulles High School
School District 19 - Fort Bend
Others
HOA Fee Include Courtesy Patrol,Grounds,Recreational Facilities
Senior Community No
Restrictions Deed Restrictions
Tax ID 7550-23-007-0180-907
Ownership Full Ownership
Energy Description Attic Vents,Ceiling Fans,Digital Program Thermostat,Energy Star Appliances,Energy Star/CFL/LED Lights,HVAC>13 SEER,Insulated Doors,Insulated/Low-E windows
Acceptable Financing Cash Sale, Conventional, FHA, VA
Tax Rate 1.7781
Disclosures Sellers Disclosure
Listing Terms Cash Sale, Conventional, FHA, VA
Financing Cash Sale,Conventional,FHA,VA
Special Listing Condition Sellers Disclosure
Read Less
Want to know what your home might be worth? Contact us for a FREE valuation!

Our team is ready to help you sell your home for the highest possible price ASAP

Bought with Yan-Min Kuo, Broker






