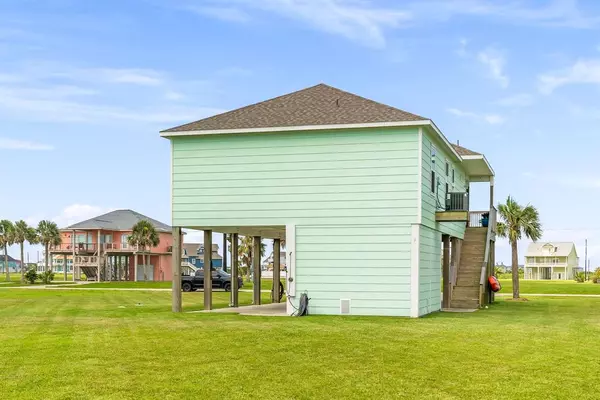$559,000
For more information regarding the value of a property, please contact us for a free consultation.
4003 Warrior CT Galveston, TX 77554
3 Beds
2 Baths
1,545 SqFt
Key Details
Property Type Single Family Home
Listing Status Sold
Purchase Type For Sale
Square Footage 1,545 sqft
Price per Sqft $348
Subdivision Indian Beach 1
MLS Listing ID 20553862
Sold Date 10/11/24
Style Other Style
Bedrooms 3
Full Baths 2
HOA Fees $33/ann
HOA Y/N 1
Year Built 2020
Annual Tax Amount $8,407
Tax Year 2023
Lot Size 0.836 Acres
Acres 0.8356
Property Description
Your family and friends will love this beach home on quiet cul-de-sac street with open concept living, kitchen, and dining area perfect for entertaining. Large front deck with both open and covered areas and beautiful water views. Enjoy the neighborhood and bird-watching all from the comfort of your front porch. Neighborhood access includes private fishing pier with kayak launch, tennis and pickleball court, with neighborhood pool. Double crown molding with high ceilings and window casing throughout the home. Impact rated windows and door. Kitchen and both baths have white glazed cabinets and granite counter-tops. Three bedrooms, two full baths. Primary retreat has large en-suite bathroom including large soaking tub, separate shower and walk in closet. Plenty of parking on double wide driveway and under the home for all of your visitors, golf carts, boats, jet ski's, and BBQ grill for outdoor entertaining.
Location
State TX
County Galveston
Area West End
Rooms
Bedroom Description All Bedrooms Down,En-Suite Bath,Primary Bed - 1st Floor,Walk-In Closet
Other Rooms 1 Living Area, Family Room, Kitchen/Dining Combo, Living Area - 1st Floor, Living/Dining Combo, Utility Room in House
Master Bathroom Primary Bath: Double Sinks, Primary Bath: Tub/Shower Combo, Secondary Bath(s): Tub/Shower Combo
Kitchen Breakfast Bar, Island w/o Cooktop, Kitchen open to Family Room, Under Cabinet Lighting
Interior
Interior Features Balcony, Crown Molding, Dryer Included, Fire/Smoke Alarm, High Ceiling, Refrigerator Included, Washer Included
Heating Central Electric
Cooling Central Electric
Flooring Vinyl Plank
Exterior
Exterior Feature Back Yard, Balcony, Covered Patio/Deck, Not Fenced, Patio/Deck, Porch, Subdivision Tennis Court
Parking Features Attached/Detached Garage
Garage Spaces 1.0
Carport Spaces 4
Garage Description Additional Parking, Auto Garage Door Opener, Double-Wide Driveway
Waterfront Description Bay View,Gulf View
Roof Type Composition
Street Surface Asphalt
Private Pool No
Building
Lot Description Cleared, Cul-De-Sac, Water View
Story 1
Foundation On Stilts
Lot Size Range 1/4 Up to 1/2 Acre
Sewer Septic Tank
Water Public Water
Structure Type Cement Board
New Construction No
Schools
Elementary Schools Gisd Open Enroll
Middle Schools Gisd Open Enroll
High Schools Ball High School
School District 22 - Galveston
Others
Senior Community No
Restrictions Deed Restrictions
Tax ID 4130-0006-0043-000
Energy Description Ceiling Fans,Digital Program Thermostat,Energy Star Appliances,Energy Star/CFL/LED Lights,High-Efficiency HVAC,Insulated Doors,Insulated/Low-E windows,Insulation - Batt,Insulation - Blown Fiberglass,Radiant Attic Barrier
Tax Rate 1.7222
Disclosures Sellers Disclosure
Special Listing Condition Sellers Disclosure
Read Less
Want to know what your home might be worth? Contact us for a FREE valuation!

Our team is ready to help you sell your home for the highest possible price ASAP

Bought with eXp Realty, LLC





