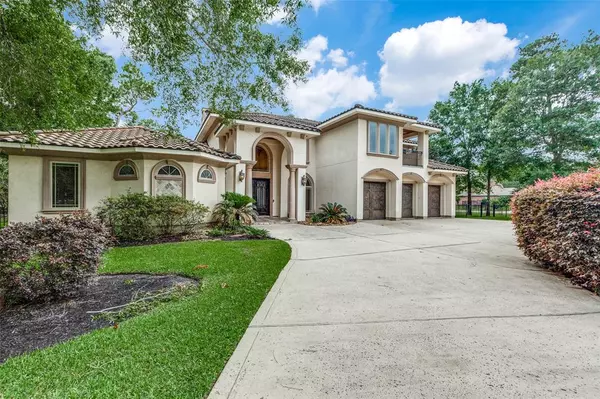$885,000
For more information regarding the value of a property, please contact us for a free consultation.
28311 Bolinas CT Spring, TX 77386
4 Beds
4.1 Baths
4,969 SqFt
Key Details
Property Type Single Family Home
Listing Status Sold
Purchase Type For Sale
Square Footage 4,969 sqft
Price per Sqft $178
Subdivision Benders Landing 01
MLS Listing ID 78203752
Sold Date 10/11/24
Style Mediterranean
Bedrooms 4
Full Baths 4
Half Baths 1
HOA Fees $76/ann
HOA Y/N 1
Year Built 2006
Annual Tax Amount $13,078
Tax Year 2023
Lot Size 0.996 Acres
Acres 0.9965
Property Description
New paint and carpet add a fresh and bright new look to this stunning custom Mediterranean-style home on a nearly an acre lot. Perched at the corner of a cul-de-sac street with no back neighbors, it has the added privacy of a wooded vacant lot next door! Only 4 homes are on this quiet cul-de-sac. Designed with gorgeous architectural style and detail, numerous custom details abound throughout the home! The kitchen features high-end appliances including a double-drawer dishwasher and built-in refrigerator, 6-burner gas cooktop, plus a butler's pantry. The primary suite offers its own fireplace, outdoor access, a huge closet with custom built-ins, a bidet, a walk-through shower, jetted tub, and a private exercise room. A huge back yard with outdoor kitchen offers a palette to create the outdoor living area of your dreams! Features a full 3-car garage, whole-house generator, central vacuum, Nest thermostats, an enormous game room with wet bar, media room, wine grotto, and more.
Location
State TX
County Montgomery
Area Spring Northeast
Rooms
Bedroom Description 2 Bedrooms Down,En-Suite Bath,Primary Bed - 1st Floor,Split Plan,Walk-In Closet
Other Rooms Breakfast Room, Family Room, Formal Dining, Formal Living, Gameroom Up, Guest Suite, Home Office/Study, Living Area - 1st Floor, Media, Utility Room in House, Wine Room
Master Bathroom Bidet, Full Secondary Bathroom Down, Half Bath, Primary Bath: Double Sinks, Primary Bath: Separate Shower, Vanity Area
Kitchen Breakfast Bar, Butler Pantry, Island w/ Cooktop, Kitchen open to Family Room, Pantry, Walk-in Pantry
Interior
Interior Features Balcony, Central Vacuum, Crown Molding, Dry Bar, Fire/Smoke Alarm, Formal Entry/Foyer, High Ceiling, Refrigerator Included, Wet Bar
Heating Central Gas
Cooling Central Electric
Flooring Carpet, Engineered Wood, Tile
Fireplaces Number 2
Fireplaces Type Gaslog Fireplace
Exterior
Exterior Feature Back Yard Fenced, Balcony, Covered Patio/Deck, Outdoor Kitchen, Patio/Deck, Subdivision Tennis Court
Parking Features Attached Garage
Garage Spaces 3.0
Roof Type Tile
Street Surface Asphalt
Private Pool No
Building
Lot Description Corner, Cul-De-Sac, Subdivision Lot
Faces Northeast
Story 2
Foundation Slab
Lot Size Range 1/2 Up to 1 Acre
Sewer Other Water/Sewer
Water Aerobic, Other Water/Sewer
Structure Type Stucco
New Construction No
Schools
Elementary Schools Ann K. Snyder Elementary School
Middle Schools York Junior High School
High Schools Grand Oaks High School
School District 11 - Conroe
Others
Senior Community No
Restrictions Deed Restrictions
Tax ID 2571-00-10900
Energy Description Ceiling Fans,Digital Program Thermostat,Generator,Insulation - Spray-Foam
Acceptable Financing Cash Sale, Conventional, VA
Tax Rate 1.5757
Disclosures Corporate Listing, Other Disclosures, Special Addendum
Listing Terms Cash Sale, Conventional, VA
Financing Cash Sale,Conventional,VA
Special Listing Condition Corporate Listing, Other Disclosures, Special Addendum
Read Less
Want to know what your home might be worth? Contact us for a FREE valuation!

Our team is ready to help you sell your home for the highest possible price ASAP

Bought with Real Broker, LLC






