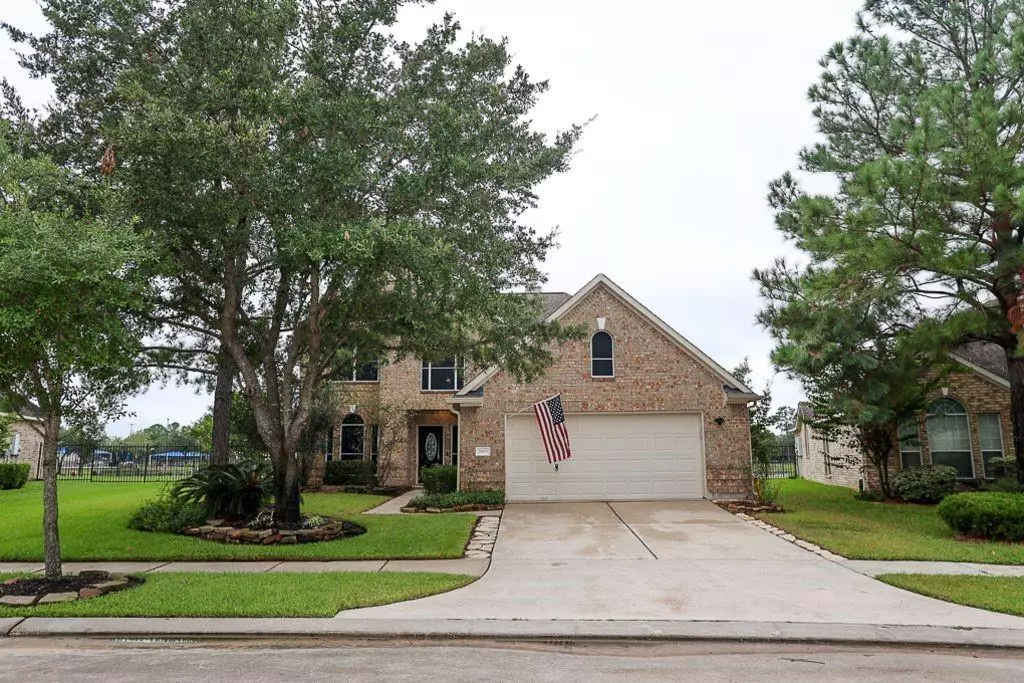$365,000
For more information regarding the value of a property, please contact us for a free consultation.
29815 S Legends Chase CIR Spring, TX 77386
4 Beds
2.1 Baths
2,662 SqFt
Key Details
Property Type Single Family Home
Listing Status Sold
Purchase Type For Sale
Square Footage 2,662 sqft
Price per Sqft $136
Subdivision Canyon Gate At Legends Ranch 0
MLS Listing ID 48239197
Sold Date 10/11/24
Style Traditional
Bedrooms 4
Full Baths 2
Half Baths 1
HOA Fees $82/ann
HOA Y/N 1
Year Built 2004
Annual Tax Amount $6,822
Tax Year 2023
Lot Size 8,805 Sqft
Acres 0.2021
Property Description
Well kept, waterfront home in gated community close to I-45 and 99 just minutes from The Woodlands. Primary bedroom down with three bedrooms and game room upstairs. Granite countertops in master bathroom and kitchen. Game room upstairs is equipped with surround-sound. Large, covered back patio with lake view. Lake views from kitchen, primary bedroom, living room, game room and one upstairs bedroom. One of the two backyard planter boxes is full of fragrant mint! Additionally the backyard gate opens to access a walking path around the lake and is close to the one of the neighborhood pools, clubhouse with weight room and playground. Both air conditioners replaced in 2022, new carpet in 2022, fresh paint inside in 2024, duct cleaning in 2023, solar screens on all windows in 2022. High and dry. This home is turnkey and ready for your family!
Location
State TX
County Montgomery
Area Spring Northeast
Interior
Heating Central Gas
Cooling Central Electric
Flooring Carpet, Tile, Vinyl
Fireplaces Number 1
Exterior
Roof Type Composition
Street Surface Concrete,Curbs
Private Pool No
Building
Lot Description Cleared, Other, Subdivision Lot
Story 2
Foundation Slab
Lot Size Range 0 Up To 1/4 Acre
Sewer Public Sewer
Water Public Water
Structure Type Brick
New Construction No
Schools
Elementary Schools Birnham Woods Elementary School
Middle Schools York Junior High School
High Schools Grand Oaks High School
School District 11 - Conroe
Others
Senior Community No
Restrictions Deed Restrictions,Restricted
Tax ID 3283-00-00400
Acceptable Financing Cash Sale, Conventional, FHA, VA
Tax Rate 2.1657
Disclosures Sellers Disclosure
Listing Terms Cash Sale, Conventional, FHA, VA
Financing Cash Sale,Conventional,FHA,VA
Special Listing Condition Sellers Disclosure
Read Less
Want to know what your home might be worth? Contact us for a FREE valuation!

Our team is ready to help you sell your home for the highest possible price ASAP

Bought with Cattell Real Estate Group, INC






