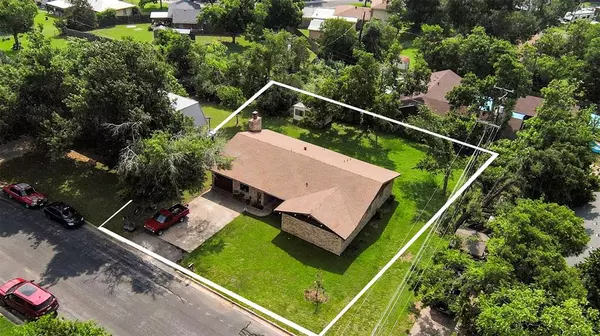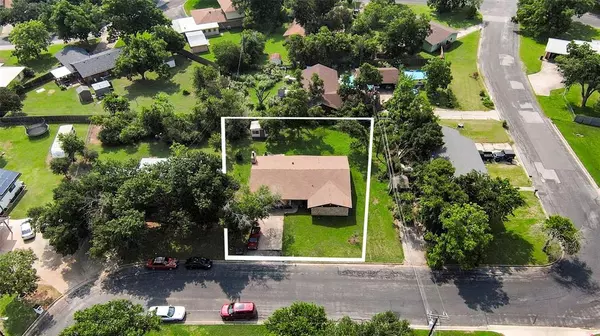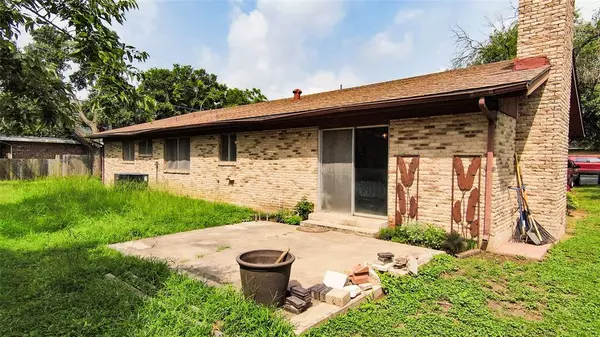$247,247
For more information regarding the value of a property, please contact us for a free consultation.
104 Anderson DR Elgin, TX 78621
4 Beds
2 Baths
1,859 SqFt
Key Details
Property Type Single Family Home
Listing Status Sold
Purchase Type For Sale
Square Footage 1,859 sqft
Price per Sqft $123
Subdivision Anderson Add
MLS Listing ID 7355205
Sold Date 10/09/24
Style Other Style
Bedrooms 4
Full Baths 2
Year Built 1973
Annual Tax Amount $5,669
Tax Year 2024
Lot Size 9,200 Sqft
Acres 0.2112
Property Description
NO HOA! Welcome to this charming midcentury fixer-upper nestled on a generous .21-acre lot, just minutes from Highway 290 and conveniently located 27.3 miles from Austin Airport, 24.6 miles from downtown Austin, a mile from downtown Elgin, 18.6 miles from Bastrop, 16.4 miles from the Samsung Factory in Taylor, and 25.5 miles from the Tesla plant. This single-level, brick exterior home features a driveway leading to a single-car garage, with a shed perfect for a small workshop. Inside, you'll find a cozy kitchen with a dining area, a living room with stunning vaulted ceilings, wooden beams, a brick fireplace, and built-in shelves. Though in need of TLC, including new flooring throughout the home, this home is primed and ready for your personal touch to transform it. City Zoning is R-2 Single-Family and Duplex Dwelling District. BEING SOLD AS IS.
Location
State TX
County Bastrop
Rooms
Bedroom Description All Bedrooms Down
Other Rooms Kitchen/Dining Combo, Utility Room in House
Kitchen Breakfast Bar
Interior
Heating Central Electric
Cooling Central Electric
Flooring Concrete, Laminate, Vinyl
Fireplaces Number 1
Exterior
Exterior Feature Back Yard, Partially Fenced, Patio/Deck
Parking Features Attached Garage
Garage Spaces 1.0
Roof Type Composition
Street Surface Asphalt,Curbs
Private Pool No
Building
Lot Description Cleared
Faces Northwest
Story 1
Foundation Slab
Lot Size Range 0 Up To 1/4 Acre
Sewer Public Sewer
Water Public Water
Structure Type Brick,Cement Board,Wood
New Construction No
Schools
Elementary Schools Elgin Elementary School
Middle Schools Elgin Intermediate
High Schools Phoenix High School (Elgin)
School District 120 - Elgin
Others
Senior Community No
Restrictions Zoning
Tax ID 14686
Acceptable Financing Cash Sale, Conventional, FHA, USDA Loan, VA
Tax Rate 2.3161
Disclosures Sellers Disclosure
Listing Terms Cash Sale, Conventional, FHA, USDA Loan, VA
Financing Cash Sale,Conventional,FHA,USDA Loan,VA
Special Listing Condition Sellers Disclosure
Read Less
Want to know what your home might be worth? Contact us for a FREE valuation!

Our team is ready to help you sell your home for the highest possible price ASAP

Bought with Sterling & Associates R.E.





