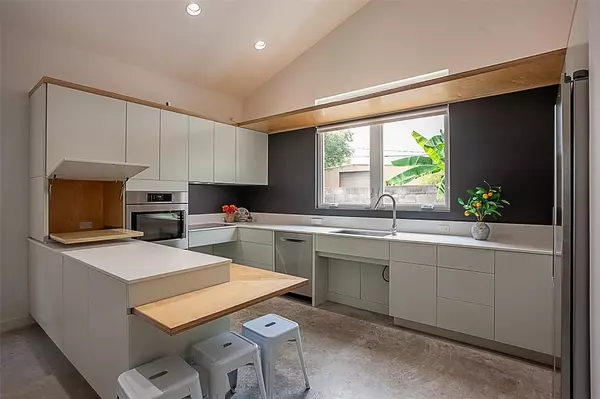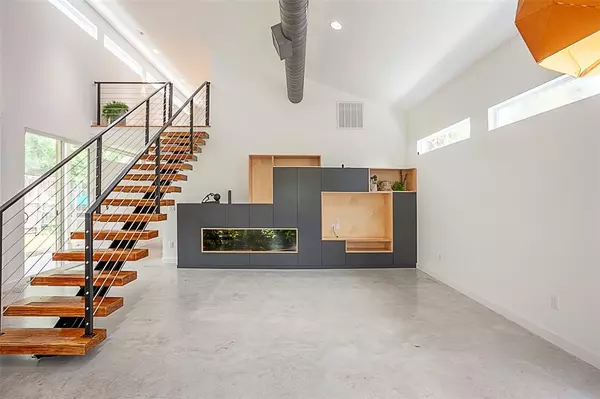$650,000
For more information regarding the value of a property, please contact us for a free consultation.
5727 Kemp ST Houston, TX 77023
3 Beds
2 Baths
2,088 SqFt
Key Details
Property Type Single Family Home
Listing Status Sold
Purchase Type For Sale
Square Footage 2,088 sqft
Price per Sqft $296
Subdivision Lunnon
MLS Listing ID 30064140
Sold Date 09/23/24
Style Contemporary/Modern
Bedrooms 3
Full Baths 2
Year Built 2017
Annual Tax Amount $12,626
Tax Year 2023
Lot Size 0.346 Acres
Acres 0.3463
Property Description
This striking custom-built home is coming onto the market for the first time. The sellers helped design this Steve Allen 2017 home from the ground up. It's located in the East End District where industry, commerce, and living spaces intertwine. As you enter the home, you immediately sense that the style of the home is spot-on for the area. From the concrete floors to the exposed ductwork, this home is a special oasis of minimalist beauty. Interior features include custom cabinetry, a 130-gallon freshwater fishtank, high ceilings, and a pocket office. The expansive primary suite contains two large walk-in closets and a bathroom equipped with two sinks, a Japanese soaking tub, a walk-in shower, and an infrared sauna. If that's not soothing enough, step through the glass door and hop into your heated, endless pool with jets for laps or relaxation. You can access the back yard through the house, gates, or drive-through garage. Tree-filled lot. Canal at the back. Downtown a bike ride away!!
Location
State TX
County Harris
Area East End Revitalized
Rooms
Bedroom Description All Bedrooms Down
Other Rooms Living Area - 1st Floor, Loft
Master Bathroom Full Secondary Bathroom Down, Primary Bath: Double Sinks, Primary Bath: Separate Shower, Primary Bath: Soaking Tub, Secondary Bath(s): Tub/Shower Combo
Kitchen Breakfast Bar, Kitchen open to Family Room
Interior
Interior Features Alarm System - Owned, High Ceiling, Prewired for Alarm System, Refrigerator Included
Heating Central Electric, Solar Assisted
Cooling Central Electric, Solar Assisted
Flooring Concrete
Exterior
Exterior Feature Back Green Space, Back Yard Fenced, Covered Patio/Deck, Cross Fenced, Porch, Private Driveway, Side Yard, Storage Shed
Parking Features Attached Garage
Garage Spaces 2.0
Pool Heated, Salt Water
Roof Type Metal
Private Pool Yes
Building
Lot Description Wooded
Story 1
Foundation Slab
Lot Size Range 1/4 Up to 1/2 Acre
Sewer Public Sewer
Water Public Water
Structure Type Aluminum,Cement Board,Other
New Construction No
Schools
Elementary Schools Carrillo Elementary School (Houston)
Middle Schools Navarro Middle School (Houston)
High Schools Austin High School (Houston)
School District 27 - Houston
Others
Senior Community No
Restrictions No Restrictions
Tax ID 023-105-000-0031
Energy Description Ceiling Fans,Radiant Attic Barrier,Solar Panel - Owned,Tankless/On-Demand H2O Heater
Tax Rate 2.1648
Disclosures Sellers Disclosure
Special Listing Condition Sellers Disclosure
Read Less
Want to know what your home might be worth? Contact us for a FREE valuation!

Our team is ready to help you sell your home for the highest possible price ASAP

Bought with Glenn Parmlee Real Estate Services






