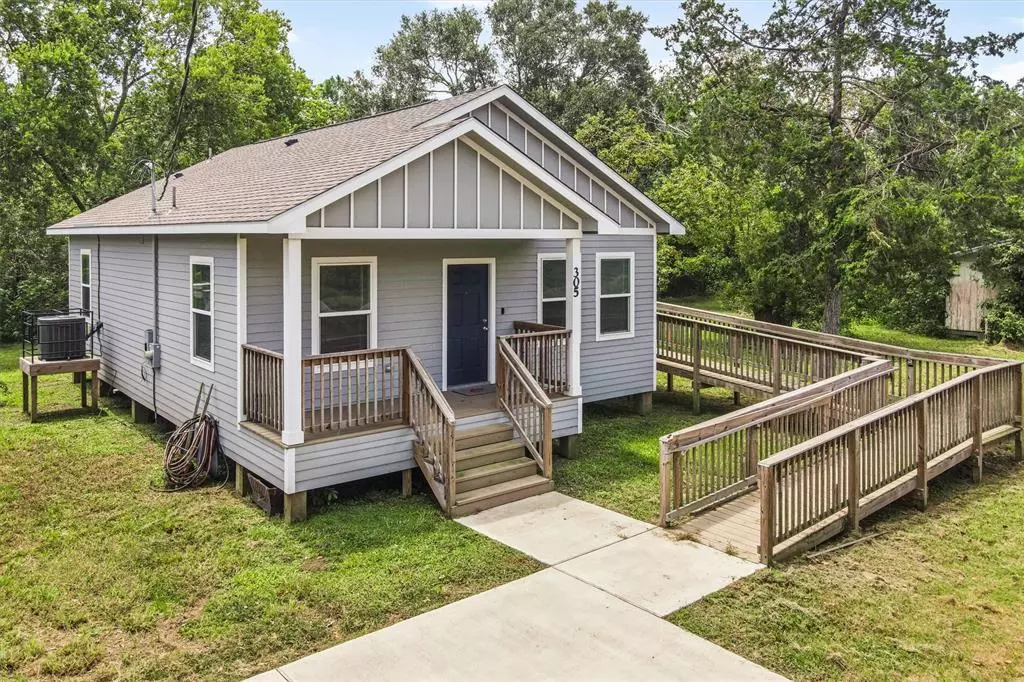$225,000
For more information regarding the value of a property, please contact us for a free consultation.
305 Evergreen ST Fresno, TX 77545
2 Beds
2 Baths
1,144 SqFt
Key Details
Property Type Single Family Home
Listing Status Sold
Purchase Type For Sale
Square Footage 1,144 sqft
Price per Sqft $201
Subdivision Magnolia Place
MLS Listing ID 14679241
Sold Date 10/07/24
Style Ranch
Bedrooms 2
Full Baths 2
Year Built 2020
Annual Tax Amount $3,875
Tax Year 2023
Lot Size 0.752 Acres
Acres 0.752
Property Description
This beautiful ADA-compliant, craftsman-style home boasts upgraded cabinets, modern fixtures, double pane windows and large established trees providing privacy. This house was finished in December of 2020, so all major systems are no more than 4 years old! This property has great potential to raise your children and animals. There is NO HOA, therefore no restrictions! This is your own oasis away from the busy bustle of city life and is only minutes away from major shopping centers.
This was an inherited property, so we are unable to verify the integrity of the outbuildings, enter at your own risk.
Location
State TX
County Fort Bend
Area Missouri City Area
Rooms
Bedroom Description All Bedrooms Down,En-Suite Bath
Other Rooms 1 Living Area, Kitchen/Dining Combo, Utility Room in House
Master Bathroom Disabled Access, Full Secondary Bathroom Down, Primary Bath: Shower Only, Vanity Area
Kitchen Breakfast Bar, Kitchen open to Family Room, Pantry
Interior
Interior Features Disabled Access, Dryer Included, Fire/Smoke Alarm, Refrigerator Included, Washer Included, Window Coverings
Heating Central Electric
Cooling Central Electric
Flooring Carpet, Vinyl Plank
Exterior
Exterior Feature Back Green Space, Back Yard, Detached Gar Apt /Quarters, Side Yard, Wheelchair Access
Parking Features Detached Garage
Garage Spaces 2.0
Garage Description Additional Parking, Extra Driveway
Roof Type Composition
Street Surface Asphalt
Private Pool No
Building
Lot Description Greenbelt, Wooded
Faces North
Story 1
Foundation Pier & Beam
Lot Size Range 1/2 Up to 1 Acre
Builder Name Byrdson Services
Water Aerobic, Water District
Structure Type Cement Board,Wood
New Construction No
Schools
Elementary Schools Parks Elementary School (Fort Bend)
Middle Schools Lake Olympia Middle School
High Schools Hightower High School
School District 19 - Fort Bend
Others
Senior Community No
Restrictions Zoning
Tax ID 4600-00-088-0020-907
Ownership Full Ownership
Energy Description Ceiling Fans,Digital Program Thermostat,Insulated Doors,Insulated/Low-E windows
Acceptable Financing Cash Sale, Conventional, FHA, VA
Tax Rate 2.5281
Disclosures Other Disclosures, Sellers Disclosure
Listing Terms Cash Sale, Conventional, FHA, VA
Financing Cash Sale,Conventional,FHA,VA
Special Listing Condition Other Disclosures, Sellers Disclosure
Read Less
Want to know what your home might be worth? Contact us for a FREE valuation!

Our team is ready to help you sell your home for the highest possible price ASAP

Bought with Priority One Real Estate





