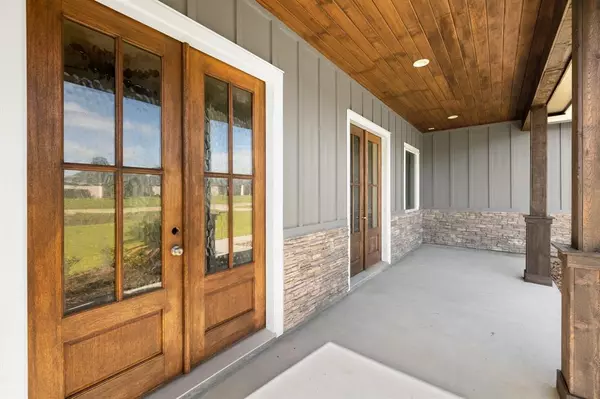$729,000
For more information regarding the value of a property, please contact us for a free consultation.
4835 Pineloch Bayou DR Baytown, TX 77523
4 Beds
4 Baths
3,816 SqFt
Key Details
Property Type Single Family Home
Listing Status Sold
Purchase Type For Sale
Square Footage 3,816 sqft
Price per Sqft $191
Subdivision Winfree Bayou Estates
MLS Listing ID 61050448
Sold Date 09/30/24
Style Contemporary/Modern,Traditional
Bedrooms 4
Full Baths 4
HOA Fees $37/ann
HOA Y/N 1
Year Built 2023
Lot Size 2.284 Acres
Acres 2.284
Property Description
READY FOR MOVE IN! Beautiful 2 story NEW BUILD on over 2 acres in sought after Winfree Bayou Estates subdivision & Barbers Hill ISD! Open floor plan with lots of natural light. Island kitchen features granite countertops & plenty of cabinets for storage as well as a large walk-in pantry! Primary suite boasts double sinks, a free-standing tub & separate walk-in shower, and a large walk-in closet. Laundry room accessible from mud room AND primary closet (what a genius idea)!! 3 additional bedrooms upstairs; one has a private bathroom and the other two share a Jack & Jill style bathroom. Home office downstairs (that could double as another bedroom) with attached full bath. Additional game room upstairs, PLUS unfinished walkout storage upstairs! Huge yard with lots of trees, covered front & back porches, and a 3-car attached garage. There is plenty of space to add a pool, workshop, or outbuilding to store additional toys if needed. Come see this gem today!!
Location
State TX
County Chambers
Area Chambers County West
Rooms
Bedroom Description Primary Bed - 1st Floor,Walk-In Closet
Other Rooms Gameroom Up, Home Office/Study, Media, Utility Room in House
Master Bathroom Primary Bath: Double Sinks, Primary Bath: Separate Shower, Primary Bath: Soaking Tub, Secondary Bath(s): Tub/Shower Combo
Kitchen Island w/o Cooktop, Kitchen open to Family Room, Walk-in Pantry
Interior
Interior Features Crown Molding, High Ceiling, Prewired for Alarm System, Wired for Sound
Heating Central Gas
Cooling Central Electric
Flooring Carpet, Tile
Fireplaces Number 1
Fireplaces Type Gaslog Fireplace
Exterior
Exterior Feature Back Green Space, Back Yard, Covered Patio/Deck, Not Fenced, Porch, Sprinkler System
Parking Features Attached Garage
Garage Spaces 3.0
Roof Type Composition
Street Surface Concrete
Private Pool No
Building
Lot Description Subdivision Lot, Wooded
Story 2
Foundation Slab
Lot Size Range 2 Up to 5 Acres
Builder Name SunVilla Homes, LLC
Sewer Septic Tank
Water Aerobic, Public Water
Structure Type Cement Board,Stone
New Construction Yes
Schools
Elementary Schools Barbers Hill South Elementary School
Middle Schools Barbers Hill South Middle School
High Schools Barbers Hill High School
School District 6 - Barbers Hill
Others
Senior Community No
Restrictions Deed Restrictions,Mobile Home Allowed
Tax ID 65241
Energy Description Ceiling Fans,Energy Star/CFL/LED Lights,Insulation - Batt
Acceptable Financing Cash Sale, Conventional, FHA, Texas Veterans Land Board, VA
Disclosures Other Disclosures
Listing Terms Cash Sale, Conventional, FHA, Texas Veterans Land Board, VA
Financing Cash Sale,Conventional,FHA,Texas Veterans Land Board,VA
Special Listing Condition Other Disclosures
Read Less
Want to know what your home might be worth? Contact us for a FREE valuation!

Our team is ready to help you sell your home for the highest possible price ASAP

Bought with Real Broker, LLC





