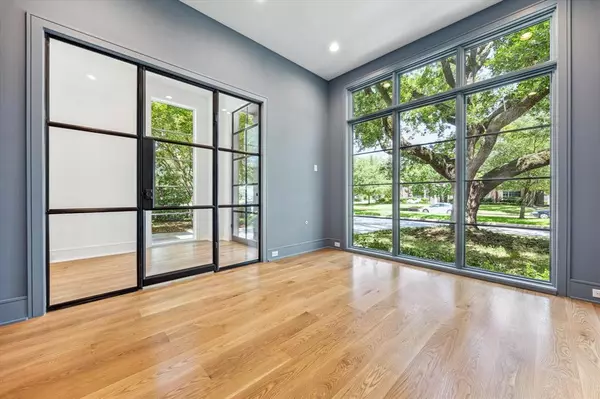$3,499,000
For more information regarding the value of a property, please contact us for a free consultation.
3419 Albans RD West University Place, TX 77005
4 Beds
5 Baths
5,381 SqFt
Key Details
Property Type Single Family Home
Listing Status Sold
Purchase Type For Sale
Square Footage 5,381 sqft
Price per Sqft $627
Subdivision West University Place
MLS Listing ID 6089313
Sold Date 10/04/24
Style Traditional
Bedrooms 4
Full Baths 5
Year Built 2023
Lot Size 7,500 Sqft
Property Description
Gorgeous new construction home by Regan Custom Homes in the heart of West University. This home is adorned by a stainless steel, Wolf Sub-Zero commercial kitchen, perfect for the inspired chef's, white oak hardwood floors (except wet areas), two fantastic game rooms and study. Kitchen opens up unto the remarkable family room and downstairs game room; kitchen includes a wonderful kitchen island/breakfast bar. Butler's pantry includes sink and ice maker. 11' ceilings down, Elevator ready. Enjoy your brunch on the veranda outside with your stunning outdoor kitchen. 3419 Albans has a lovely tree canopy and is close proximity to Tiny's Restaurant & Milk and Cookies; Rice Village, specialty boutiques, Whole Foods and specialty restaurants. Your new construction home awaits you! All per Seller
Location
State TX
County Harris
Area West University/Southside Area
Rooms
Bedroom Description All Bedrooms Up,En-Suite Bath,Sitting Area,Walk-In Closet
Other Rooms Breakfast Room, Family Room, Gameroom Down, Gameroom Up, Home Office/Study, Sun Room
Master Bathroom Primary Bath: Double Sinks, Primary Bath: Separate Shower, Primary Bath: Soaking Tub
Den/Bedroom Plus 5
Kitchen Breakfast Bar, Butler Pantry, Kitchen open to Family Room, Pantry, Second Sink, Soft Closing Cabinets, Soft Closing Drawers, Under Cabinet Lighting, Walk-in Pantry
Interior
Interior Features Elevator Shaft, High Ceiling, Prewired for Alarm System, Refrigerator Included, Wired for Sound
Heating Central Gas, Zoned
Cooling Central Electric, Zoned
Flooring Tile, Wood
Fireplaces Number 1
Fireplaces Type Freestanding, Gas Connections
Exterior
Exterior Feature Back Green Space, Back Yard, Back Yard Fenced, Covered Patio/Deck, Outdoor Kitchen, Patio/Deck, Porch, Side Yard, Sprinkler System, Subdivision Tennis Court
Parking Features Attached Garage
Garage Spaces 2.0
Garage Description Additional Parking, Auto Garage Door Opener
Roof Type Metal
Street Surface Concrete,Curbs
Private Pool No
Building
Lot Description Subdivision Lot
Faces North
Story 2
Foundation Slab on Builders Pier
Lot Size Range 0 Up To 1/4 Acre
Builder Name Regan Custom Homes
Sewer Public Sewer
Water Public Water
Structure Type Stucco
New Construction Yes
Schools
Elementary Schools West University Elementary School
Middle Schools Pershing Middle School
High Schools Lamar High School (Houston)
School District 27 - Houston
Others
Senior Community No
Restrictions Deed Restrictions
Tax ID 055-117-086-0002
Ownership Full Ownership
Energy Description Attic Vents,Ceiling Fans,Digital Program Thermostat,High-Efficiency HVAC,HVAC>13 SEER,Insulated Doors,Insulated/Low-E windows,Insulation - Batt,North/South Exposure,Other Energy Features,Radiant Attic Barrier,Tankless/On-Demand H2O Heater
Acceptable Financing Cash Sale, Conventional, FHA
Disclosures Other Disclosures
Listing Terms Cash Sale, Conventional, FHA
Financing Cash Sale,Conventional,FHA
Special Listing Condition Other Disclosures
Read Less
Want to know what your home might be worth? Contact us for a FREE valuation!

Our team is ready to help you sell your home for the highest possible price ASAP

Bought with Greenwood King Properties - Kirby Office






