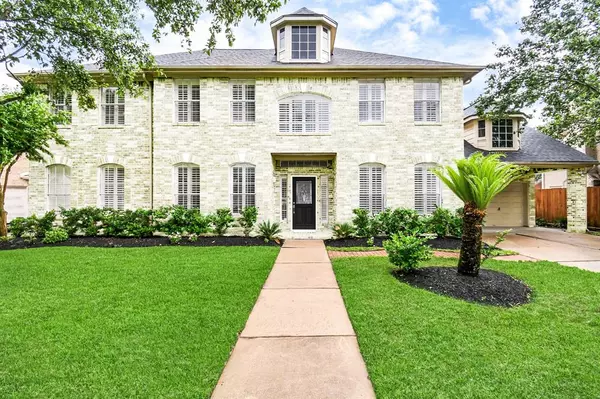$724,900
For more information regarding the value of a property, please contact us for a free consultation.
5650 Grand Floral BLVD Houston, TX 77041
5 Beds
3.1 Baths
4,523 SqFt
Key Details
Property Type Single Family Home
Listing Status Sold
Purchase Type For Sale
Square Footage 4,523 sqft
Price per Sqft $152
Subdivision Twin Lakes
MLS Listing ID 8557253
Sold Date 10/01/24
Style Traditional
Bedrooms 5
Full Baths 3
Half Baths 1
HOA Fees $172/ann
HOA Y/N 1
Year Built 2000
Annual Tax Amount $12,122
Tax Year 2023
Lot Size 9,905 Sqft
Acres 0.2274
Property Description
Nestled in the tranquil neighborhood of Twin Lakes- a gated community of 400 custom homes developed around 4 lakes. This stately home boasts 5 bedrooms, 3 full bathrooms, and a convenient half bathroom. First floor primary bedroom with oversized tub, walk-in closet and vanity. Four upstairs bedrooms with two bathrooms and game room. High ceilings throughout. Step outside to the private oasis, where a sparkling pool invites you to cool off, while the patio covered with a pergola provides the perfect spot for al fresco dining or relaxation. This elegant home combines comfort, luxury, and functionality for an exceptional living experience. Two car garage. Neighborhood amenities include tennis courts, a playground, park areas, pool and more! Zoned to Cy-Fair schools with bus pickups for Awty International School and the British International School of Houston. No prior flooding! Owner is willing to include select furniture pieces. Buyer to verify all dimensions.
Location
State TX
County Harris
Area Eldridge North
Rooms
Bedroom Description Primary Bed - 1st Floor,Walk-In Closet
Other Rooms Breakfast Room, Formal Dining, Gameroom Up, Home Office/Study, Living Area - 1st Floor, Utility Room in House
Master Bathroom Half Bath, Primary Bath: Jetted Tub, Primary Bath: Separate Shower, Secondary Bath(s): Tub/Shower Combo, Vanity Area
Kitchen Breakfast Bar, Island w/o Cooktop, Pantry
Interior
Interior Features Fire/Smoke Alarm, Formal Entry/Foyer, High Ceiling, Window Coverings
Heating Central Gas
Cooling Central Electric
Flooring Tile, Vinyl Plank
Fireplaces Number 1
Exterior
Exterior Feature Back Yard Fenced, Patio/Deck
Parking Features Attached Garage
Garage Spaces 2.0
Garage Description Auto Garage Door Opener, Double-Wide Driveway
Pool In Ground
Roof Type Composition
Private Pool Yes
Building
Lot Description Subdivision Lot
Story 2
Foundation Slab
Lot Size Range 0 Up To 1/4 Acre
Water Water District
Structure Type Brick,Wood
New Construction No
Schools
Elementary Schools Kirk Elementary School
Middle Schools Truitt Middle School
High Schools Cypress Ridge High School
School District 13 - Cypress-Fairbanks
Others
HOA Fee Include On Site Guard,Recreational Facilities
Senior Community No
Restrictions Deed Restrictions
Tax ID 117-901-007-0076
Tax Rate 2.0029
Disclosures Sellers Disclosure
Special Listing Condition Sellers Disclosure
Read Less
Want to know what your home might be worth? Contact us for a FREE valuation!

Our team is ready to help you sell your home for the highest possible price ASAP

Bought with Martha Turner Sotheby's International Realty






