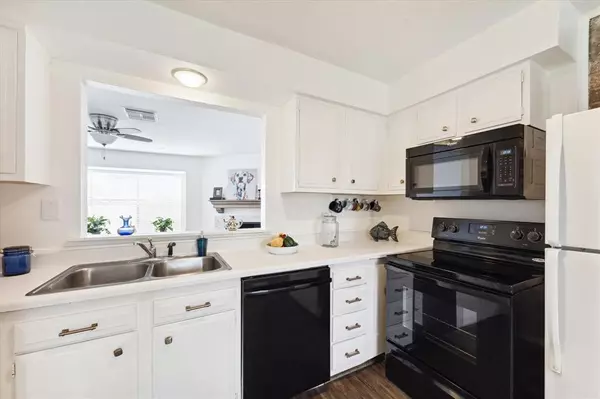$189,000
For more information regarding the value of a property, please contact us for a free consultation.
3922 Laura Leigh DR #3922 Friendswood, TX 77546
2 Beds
2 Baths
1,164 SqFt
Key Details
Property Type Townhouse
Sub Type Townhouse
Listing Status Sold
Purchase Type For Sale
Square Footage 1,164 sqft
Price per Sqft $160
Subdivision Forest Bend Sec 03
MLS Listing ID 7927092
Sold Date 09/30/24
Style Traditional
Bedrooms 2
Full Baths 2
HOA Fees $224/mo
Year Built 1972
Annual Tax Amount $2,882
Tax Year 2023
Lot Size 3,030 Sqft
Property Description
This charming two-bedroom, two-bathroom home in Friendswood is ideally situated and offers a host of desirable features. It didn't flood during Harvey, ensuring peace of mind. The home boasts beautiful flooring throughout and a custom-built pantry in the kitchen. Cozy up by the working wood-burning fireplace, and enjoy the spacious bedrooms with large walk-in closets. Updated bathroom vanities add a modern touch, while the bay window fills the space with natural light, offering lovely views of the back patio. The yard provides ample space for pets and gardening. Recent updates include foundation work (2024) with a warranty, a new roof (2017), and a carport (2021). Plus, it has one of the lowest monthly HOA fees around!
Location
State TX
County Harris
Area Friendswood
Rooms
Bedroom Description 2 Bedrooms Down,En-Suite Bath,Walk-In Closet
Other Rooms Den, Kitchen/Dining Combo, Utility Room in House
Master Bathroom Primary Bath: Tub/Shower Combo, Secondary Bath(s): Tub/Shower Combo
Den/Bedroom Plus 2
Kitchen Kitchen open to Family Room, Pantry
Interior
Interior Features Alarm System - Leased, Brick Walls, Fire/Smoke Alarm, Formal Entry/Foyer, Refrigerator Included
Heating Central Electric
Cooling Central Electric
Flooring Vinyl Plank
Fireplaces Number 1
Fireplaces Type Wood Burning Fireplace
Appliance Electric Dryer Connection, Refrigerator, Stacked, Washer Included
Dryer Utilities 1
Laundry Utility Rm in House
Exterior
Exterior Feature Back Green Space, Front Green Space, Patio/Deck, Storage
Parking Features None
Carport Spaces 2
Roof Type Composition
Street Surface Concrete
Private Pool No
Building
Story 1
Unit Location Other
Entry Level Level 1
Foundation Slab
Sewer Public Sewer
Water Public Water
Structure Type Brick
New Construction No
Schools
Elementary Schools Wedgewood Elementary School
Middle Schools Brookside Intermediate School
High Schools Clear Brook High School
School District 9 - Clear Creek
Others
HOA Fee Include Grounds,Recreational Facilities
Senior Community No
Tax ID 104-399-001-0088
Energy Description Ceiling Fans
Acceptable Financing Cash Sale, Conventional
Tax Rate 2.0104
Disclosures Sellers Disclosure
Listing Terms Cash Sale, Conventional
Financing Cash Sale,Conventional
Special Listing Condition Sellers Disclosure
Read Less
Want to know what your home might be worth? Contact us for a FREE valuation!

Our team is ready to help you sell your home for the highest possible price ASAP

Bought with UTR TEXAS, REALTORS






