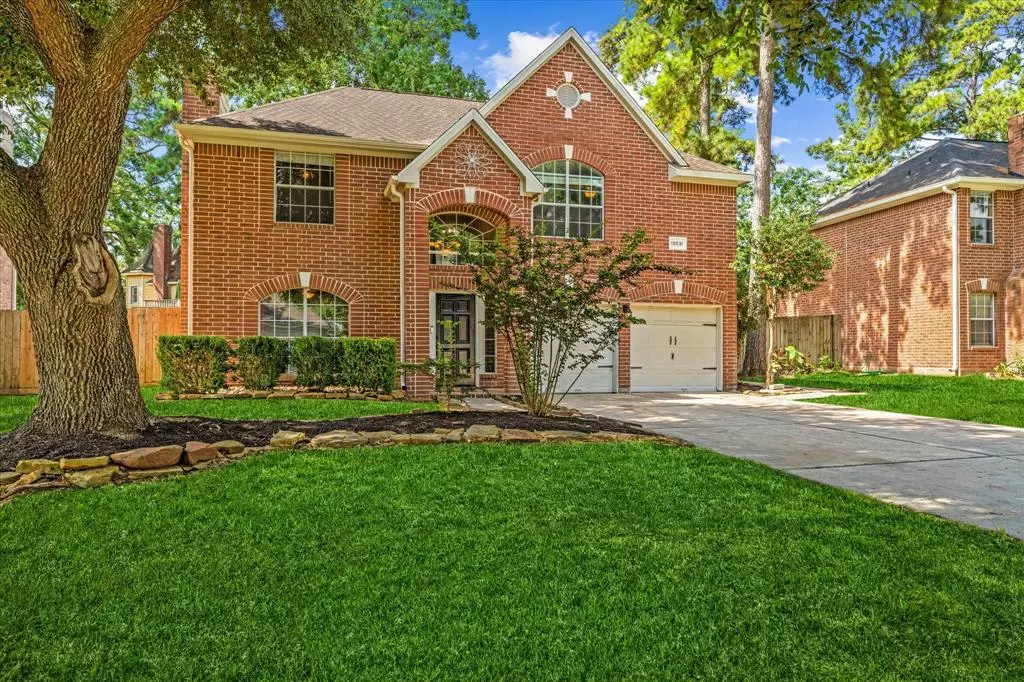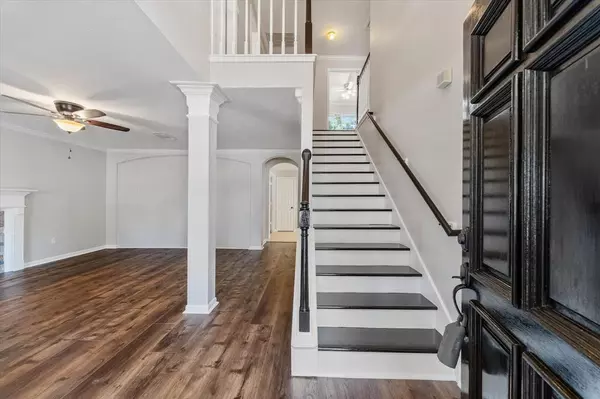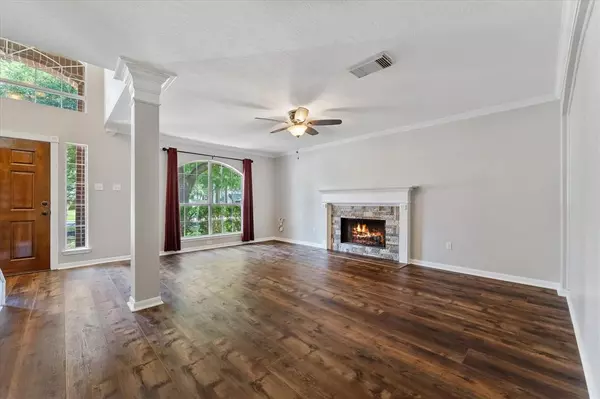$324,999
For more information regarding the value of a property, please contact us for a free consultation.
13531 Sleepy LN Tomball, TX 77375
4 Beds
2.1 Baths
2,225 SqFt
Key Details
Property Type Single Family Home
Listing Status Sold
Purchase Type For Sale
Square Footage 2,225 sqft
Price per Sqft $141
Subdivision Spring Forest Estates
MLS Listing ID 97714788
Sold Date 09/25/24
Style Traditional
Bedrooms 4
Full Baths 2
Half Baths 1
HOA Fees $30/ann
HOA Y/N 1
Year Built 1994
Annual Tax Amount $5,559
Tax Year 2023
Lot Size 7,370 Sqft
Acres 0.1692
Property Description
Introducing 13531 Sleepy Lane! This delightful residence features 4 bedrooms, 2.5 bathrooms, and a study with elegant French doors. Recent updates include fresh interior paint, new carpet, wood staircase and laminate wood flooring. The kitchen showcases stainless steel appliances, granite countertops, tile floors and overlooks peaceful backyard! Fireplace with gas logs! This home is tucked away in a tranquil cul-de-sac, this home offers convenient access to city of Tomball, highways, dining, and shopping. Step outside to enjoy a spacious covered patio (41x11) with a soothing waterfall and firepit. Whether you seek relaxation or entertainment, this outdoor oasis is ideal for all occasions. Additional storage building on side yard + 2 car garage with storage cabinets! Mature Trees for shade! Neighborhood Pool located off Spring Ct just a block away! Walk to schools! Seize the opportunity to call 13531 Sleepy Lane your new home!
Location
State TX
County Harris
Area Tomball
Rooms
Bedroom Description All Bedrooms Up,Primary Bed - 2nd Floor
Other Rooms Breakfast Room, Family Room, Home Office/Study, Utility Room in House
Master Bathroom Half Bath, Primary Bath: Double Sinks, Primary Bath: Separate Shower, Primary Bath: Soaking Tub, Secondary Bath(s): Tub/Shower Combo, Vanity Area
Kitchen Breakfast Bar
Interior
Interior Features Crown Molding, Refrigerator Included, Window Coverings
Heating Central Gas
Cooling Central Electric
Flooring Carpet, Tile, Vinyl Plank
Fireplaces Number 1
Fireplaces Type Gas Connections, Gaslog Fireplace
Exterior
Exterior Feature Back Yard Fenced, Covered Patio/Deck, Patio/Deck, Porch, Sprinkler System, Storage Shed
Parking Features Attached Garage
Garage Spaces 2.0
Roof Type Composition
Street Surface Concrete,Curbs
Private Pool No
Building
Lot Description Cul-De-Sac, Wooded
Faces North
Story 2
Foundation Slab
Lot Size Range 0 Up To 1/4 Acre
Sewer Public Sewer
Water Public Water
Structure Type Brick
New Construction No
Schools
Elementary Schools Tomball Elementary School
Middle Schools Tomball Junior High School
High Schools Tomball High School
School District 53 - Tomball
Others
Senior Community No
Restrictions Deed Restrictions
Tax ID 116-273-007-0039
Ownership Full Ownership
Acceptable Financing Cash Sale, Conventional, Other
Tax Rate 2.091
Disclosures Exclusions, Sellers Disclosure
Listing Terms Cash Sale, Conventional, Other
Financing Cash Sale,Conventional,Other
Special Listing Condition Exclusions, Sellers Disclosure
Read Less
Want to know what your home might be worth? Contact us for a FREE valuation!

Our team is ready to help you sell your home for the highest possible price ASAP

Bought with John N Broussard





