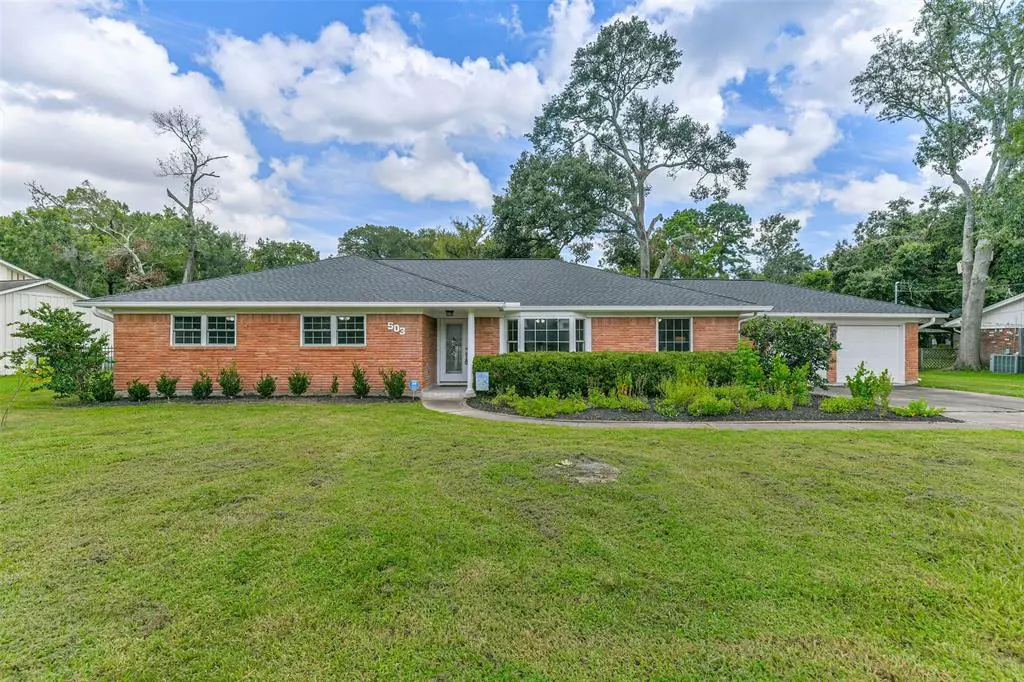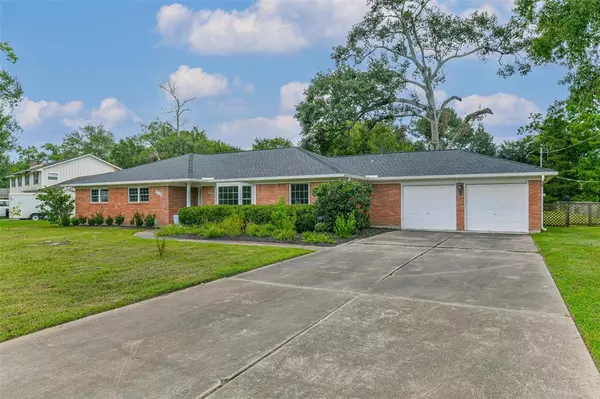$450,000
For more information regarding the value of a property, please contact us for a free consultation.
503 Falling Leaf DR Friendswood, TX 77546
4 Beds
2 Baths
2,269 SqFt
Key Details
Property Type Single Family Home
Listing Status Sold
Purchase Type For Sale
Square Footage 2,269 sqft
Price per Sqft $198
Subdivision Imperial Gardens
MLS Listing ID 61799046
Sold Date 09/23/24
Style Ranch,Traditional
Bedrooms 4
Full Baths 2
HOA Fees $22/ann
HOA Y/N 1
Year Built 1964
Annual Tax Amount $6,111
Tax Year 2023
Lot Size 0.523 Acres
Acres 0.5234
Property Description
**Contingent offer accepted. Seller is still allowing showings!!** Tucked away on a mature winding street, you'll find charming 503 Falling Leaf Drive. With a lush .53 acre lot, you'll be enchanted from the start. Upon entering, you'll find a light filled formal living room adjoined to a formal dining room. Further into the heart of the home, a large family room with loads of natural light and views of the huge backyard. The kitchen has been tastefully updated with neutral painted cabinetry, Corian countertops, gorgeous backsplash and appliances. Three secondary bedrooms are all generous in size and closet space. A full secondary bathroom serves these bedrooms nearby with double sinks and a lovely shower/tub combination. The primary suite has a soothing vibe with ensuite bathroom featuring updated cabinetry, countertops and beautiful shower. Step outdoors and enjoy the spacious backyard and patio with plenty of room to add a pool, playground or just enjoyment of the large space.
Location
State TX
County Galveston
Area Friendswood
Rooms
Bedroom Description All Bedrooms Up,En-Suite Bath,Primary Bed - 1st Floor
Other Rooms Breakfast Room, Family Room, Formal Dining, Formal Living, Living Area - 1st Floor, Living/Dining Combo, Utility Room in House
Master Bathroom Full Secondary Bathroom Down, Primary Bath: Shower Only, Secondary Bath(s): Double Sinks, Secondary Bath(s): Tub/Shower Combo, Vanity Area
Den/Bedroom Plus 4
Kitchen Breakfast Bar
Interior
Interior Features Fire/Smoke Alarm, Formal Entry/Foyer
Heating Central Electric
Cooling Central Electric
Flooring Vinyl Plank
Fireplaces Number 1
Fireplaces Type Wood Burning Fireplace
Exterior
Exterior Feature Back Green Space, Back Yard, Back Yard Fenced, Patio/Deck, Side Yard
Parking Features Attached Garage
Garage Spaces 2.0
Garage Description Double-Wide Driveway
Roof Type Composition
Street Surface Concrete
Private Pool No
Building
Lot Description Subdivision Lot
Story 1
Foundation Slab
Lot Size Range 1/2 Up to 1 Acre
Sewer Public Sewer
Water Public Water
Structure Type Brick
New Construction No
Schools
Elementary Schools Westwood Elementary School (Friendswood)
Middle Schools Friendswood Junior High School
High Schools Friendswood High School
School District 20 - Friendswood
Others
HOA Fee Include Recreational Facilities
Senior Community No
Restrictions Unknown
Tax ID 4120-0000-0032-000
Ownership Full Ownership
Energy Description Ceiling Fans,Digital Program Thermostat
Tax Rate 2.0412
Disclosures Sellers Disclosure
Special Listing Condition Sellers Disclosure
Read Less
Want to know what your home might be worth? Contact us for a FREE valuation!

Our team is ready to help you sell your home for the highest possible price ASAP

Bought with Stanfield Properties






