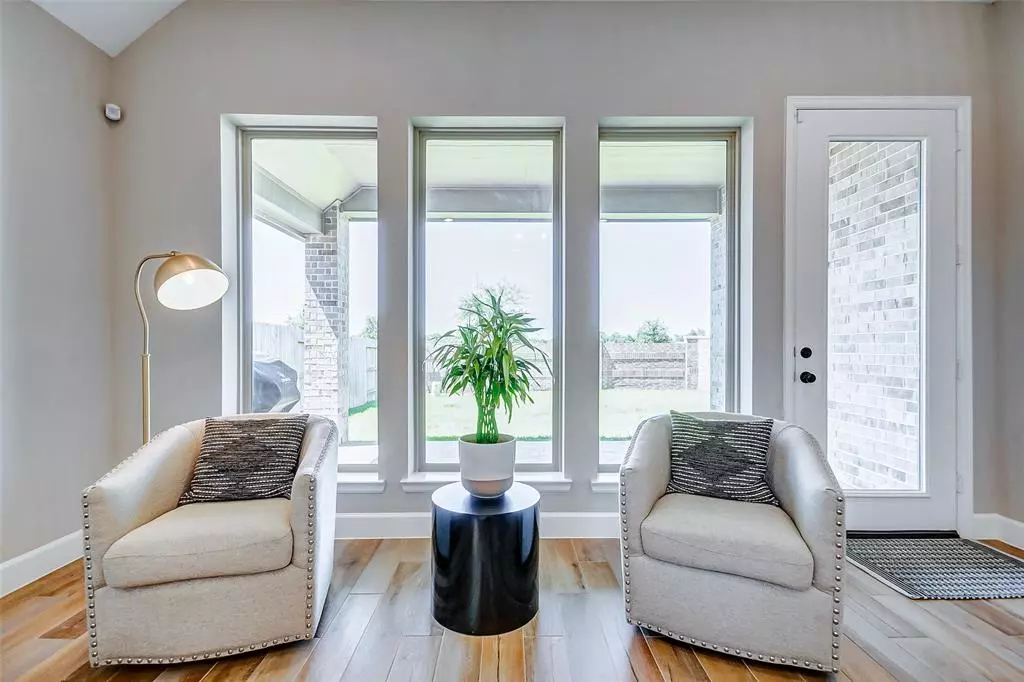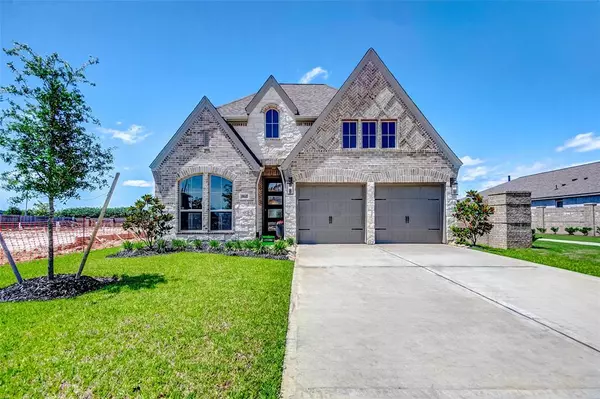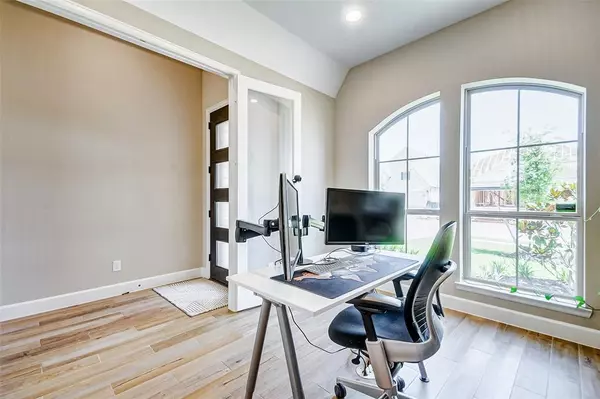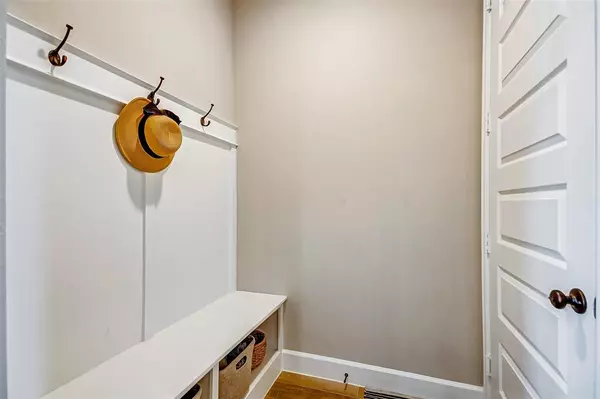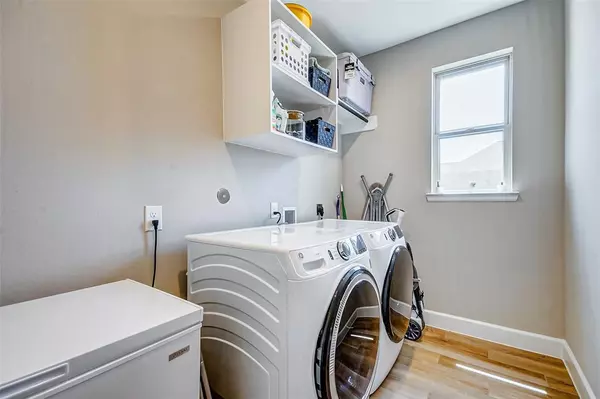$385,000
For more information regarding the value of a property, please contact us for a free consultation.
19642 Palomino Prairie Trail Tomball, TX 77377
3 Beds
2 Baths
1,984 SqFt
Key Details
Property Type Single Family Home
Listing Status Sold
Purchase Type For Sale
Square Footage 1,984 sqft
Price per Sqft $194
Subdivision Amira
MLS Listing ID 43591927
Sold Date 09/18/24
Style Traditional
Bedrooms 3
Full Baths 2
HOA Fees $81/ann
HOA Y/N 1
Year Built 2023
Lot Size 6,025 Sqft
Property Description
PREMIUM LOT! NO BACK OR SIDE NEIGHBORS allowing tons of natural light and privacy. This practically brand new Perry home is still under full builder warranty. 1 story 3 bed/2 bath with HOME OFFICE! Open concept kitchen/living/dining room is packed with features such as woodlook tile floors, 5" baseboards, 2 tone paint, separate MUD area, and utility room large enough for a fridge. Kitchen is outfitted with a 5 burner cooktop w/ griddle, Blanco sink, under cabinet lighting, and quartz countertops. Spacious primary retreat features wall of windows features double sinks, oversized shower, and soaking tub. SMART home is wired for security and remote access to lights, locks, and temperature. Covered patio overlooks the spacious backyard enclosed on 2 sides with a beautiful, LOW MAINTENANCE brick wall creating the perfect backdrop for your landscaping. WHY WAIT FOR YOUR HOME TO BE BUILT in the beautiful AMIRA community zoned to Tomball ISD, when you can move in this summer!
Location
State TX
County Harris
Area Tomball Southwest
Rooms
Bedroom Description All Bedrooms Down
Other Rooms Home Office/Study, Living/Dining Combo, Utility Room in House
Master Bathroom Primary Bath: Double Sinks, Primary Bath: Separate Shower, Primary Bath: Soaking Tub, Secondary Bath(s): Tub/Shower Combo
Kitchen Breakfast Bar, Island w/ Cooktop, Kitchen open to Family Room, Pantry, Under Cabinet Lighting
Interior
Interior Features Alarm System - Leased
Heating Central Gas
Cooling Central Electric
Flooring Carpet, Tile
Exterior
Exterior Feature Back Yard Fenced, Covered Patio/Deck, Sprinkler System
Parking Features Attached Garage
Garage Spaces 2.0
Garage Description Double-Wide Driveway
Roof Type Composition
Street Surface Concrete
Private Pool No
Building
Lot Description Subdivision Lot
Story 1
Foundation Slab
Lot Size Range 0 Up To 1/4 Acre
Builder Name Perry Homes
Water Water District
Structure Type Brick,Stone
New Construction No
Schools
Elementary Schools Grand Oaks Elementary School
Middle Schools Grand Lakes Junior High School
High Schools Tomball High School
School District 53 - Tomball
Others
HOA Fee Include Recreational Facilities
Senior Community No
Restrictions Deed Restrictions
Tax ID NA
Energy Description Attic Vents,Digital Program Thermostat
Acceptable Financing Cash Sale, Conventional, FHA, VA
Disclosures Corporate Listing, Mud, Sellers Disclosure, Special Addendum
Listing Terms Cash Sale, Conventional, FHA, VA
Financing Cash Sale,Conventional,FHA,VA
Special Listing Condition Corporate Listing, Mud, Sellers Disclosure, Special Addendum
Read Less
Want to know what your home might be worth? Contact us for a FREE valuation!

Our team is ready to help you sell your home for the highest possible price ASAP

Bought with Blair Realty Group

