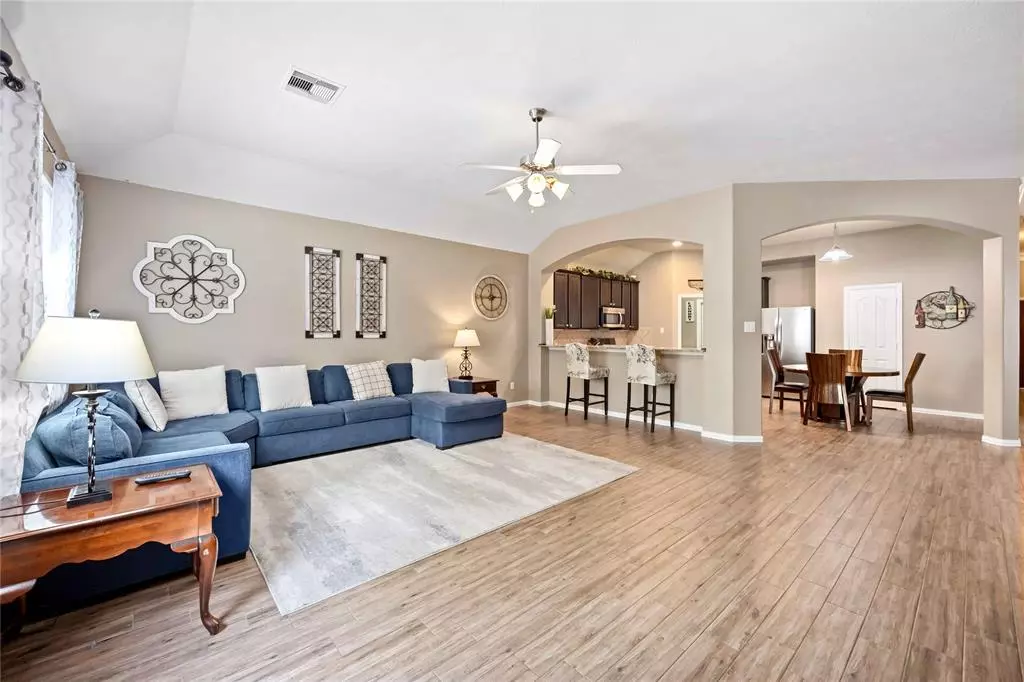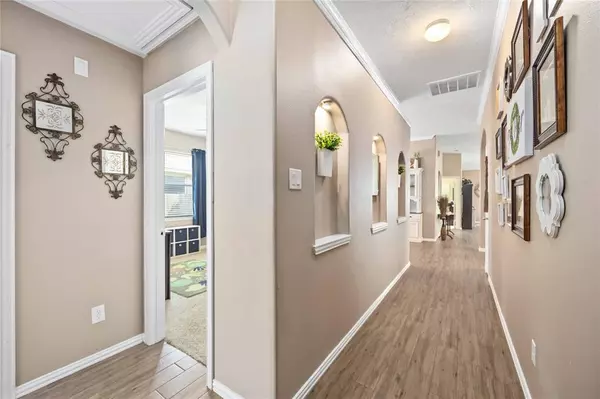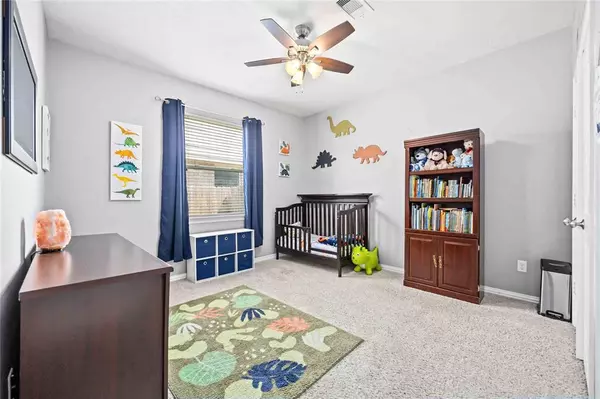$314,900
For more information regarding the value of a property, please contact us for a free consultation.
24523 Lakecrest Bend DR Katy, TX 77493
3 Beds
2 Baths
1,927 SqFt
Key Details
Property Type Single Family Home
Listing Status Sold
Purchase Type For Sale
Square Footage 1,927 sqft
Price per Sqft $170
Subdivision Lakecrest Forest Sec 02
MLS Listing ID 37015453
Sold Date 09/17/24
Style Ranch,Traditional
Bedrooms 3
Full Baths 2
HOA Fees $41/ann
HOA Y/N 1
Year Built 2010
Annual Tax Amount $5,828
Tax Year 2023
Lot Size 7,111 Sqft
Acres 0.1632
Property Description
Welcome home! This stunning 3-bdrm, 2-bth residence offers the perfect blend of comfort & style. Step inside & be greeted by a crown molding foyer entry, & ceramic tile flooring that flows seamlessly throughout the living areas of the home. The formal dining room is perfect for entertaining & the eat-in kitchen offers granite countertops, under-cabinet lighting, stainless steel appliances, gas range and a breakfast bar. The primary bedroom features double closets, double sink, & a separate tub & shower w/bench. The spacious secondary bedrooms offer plenty of room & natural light. The sizable backyard has so much tree-shade & a garden complete w/thriving Serrano peppers, bell peppers, four varieties of tomatoes, cucumbers, squash, & two types of okra, making it the perfect oasis for relaxation. With both functionality & style, this floorpan will not disappoint. Washer/dryer/fridge excluded but negotiable. Don't miss the opportunity to make this beautiful property your own!
Location
State TX
County Harris
Area Katy - Old Towne
Rooms
Bedroom Description All Bedrooms Down,Walk-In Closet
Other Rooms Formal Dining, Kitchen/Dining Combo, Utility Room in House
Master Bathroom Primary Bath: Double Sinks, Primary Bath: Separate Shower, Primary Bath: Soaking Tub, Secondary Bath(s): Tub/Shower Combo
Kitchen Breakfast Bar, Kitchen open to Family Room, Pantry, Under Cabinet Lighting
Interior
Interior Features Crown Molding, High Ceiling
Heating Central Gas
Cooling Central Electric
Flooring Carpet, Tile
Exterior
Exterior Feature Back Green Space, Back Yard, Back Yard Fenced
Parking Features Attached Garage
Garage Spaces 2.0
Roof Type Composition
Street Surface Concrete,Curbs
Private Pool No
Building
Lot Description Subdivision Lot
Story 1
Foundation Slab
Lot Size Range 0 Up To 1/4 Acre
Sewer Public Sewer
Water Public Water, Water District
Structure Type Brick,Wood
New Construction No
Schools
Elementary Schools King Elementary School
Middle Schools Haskett Junior High School
High Schools Paetow High School
School District 30 - Katy
Others
Senior Community No
Restrictions Deed Restrictions
Tax ID 130-898-001-0021
Ownership Full Ownership
Energy Description Attic Vents,Ceiling Fans,Digital Program Thermostat,High-Efficiency HVAC,Insulated/Low-E windows,Radiant Attic Barrier
Acceptable Financing Cash Sale, Conventional, FHA, VA
Tax Rate 2.2295
Disclosures Sellers Disclosure
Listing Terms Cash Sale, Conventional, FHA, VA
Financing Cash Sale,Conventional,FHA,VA
Special Listing Condition Sellers Disclosure
Read Less
Want to know what your home might be worth? Contact us for a FREE valuation!

Our team is ready to help you sell your home for the highest possible price ASAP

Bought with CB&A, Realtors-Katy





