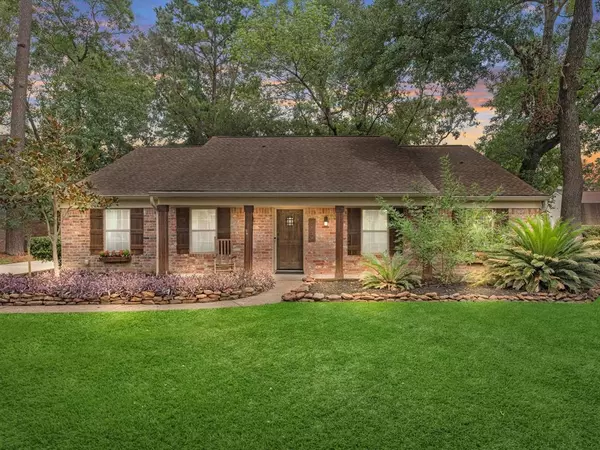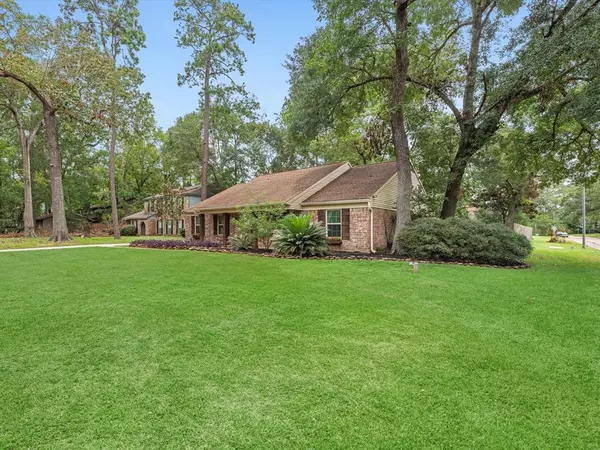$275,000
For more information regarding the value of a property, please contact us for a free consultation.
2139 Parkdale DR Kingwood, TX 77339
3 Beds
2 Baths
1,838 SqFt
Key Details
Property Type Single Family Home
Listing Status Sold
Purchase Type For Sale
Square Footage 1,838 sqft
Price per Sqft $149
Subdivision Woodland Hills Village Sec 02
MLS Listing ID 50380564
Sold Date 09/06/24
Style Ranch,Traditional
Bedrooms 3
Full Baths 2
HOA Fees $23/ann
HOA Y/N 1
Year Built 1974
Annual Tax Amount $5,508
Tax Year 2023
Lot Size 10,384 Sqft
Acres 0.2384
Property Description
Welcome to this charming one-story ranch style home tucked away on a large corner lot in the peaceful, very desirable Kingwood Livable Forest. As you enter the home, explore the many possibilities that fit your family's needs with a dining room & formal living, game room, play area, study or TV room. Home boasts an updated kitchen with mahogany cabinetry, stainless steel gas range, tile backsplash & floors, refrigerator included & granite counters. The bathrooms have also been renovated with designer sinks, tile showers, wood accented walls in secondary and a soaking tub in the master. Enjoy the beauty of Acacia hardwood flooring throughout main living area plus newer carpet (July '24) in remaining rooms. The spacious backyard features a custom greenhouse, vegetable garden, outdoor lighting, firepit for outdoor winter gatherings, while the garage offers additional storage space with work bench. Come experience the tranquility and character of this lovely home and make it your own!
Location
State TX
County Harris
Community Kingwood
Area Kingwood West
Rooms
Bedroom Description All Bedrooms Down
Other Rooms Breakfast Room, Den, Formal Dining, Formal Living, Utility Room in House
Master Bathroom Primary Bath: Tub/Shower Combo, Secondary Bath(s): Tub/Shower Combo
Interior
Interior Features Fire/Smoke Alarm, High Ceiling, Refrigerator Included
Heating Central Gas
Cooling Central Electric
Flooring Carpet, Tile, Wood
Exterior
Exterior Feature Back Yard Fenced, Greenhouse, Patio/Deck
Parking Features Attached/Detached Garage
Garage Spaces 2.0
Roof Type Composition
Street Surface Curbs
Private Pool No
Building
Lot Description Corner, Greenbelt, In Golf Course Community, Subdivision Lot, Wooded
Story 1
Foundation Slab
Lot Size Range 0 Up To 1/4 Acre
Sewer Public Sewer
Water Public Water
Structure Type Brick,Wood
New Construction No
Schools
Elementary Schools Woodland Hills Elementary School
Middle Schools Kingwood Middle School
High Schools Kingwood Park High School
School District 29 - Humble
Others
Senior Community No
Restrictions Deed Restrictions
Tax ID 105-984-000-0001
Energy Description Ceiling Fans,Digital Program Thermostat,Insulation - Blown Fiberglass
Acceptable Financing Cash Sale, Conventional, FHA, VA
Tax Rate 2.2694
Disclosures Sellers Disclosure
Listing Terms Cash Sale, Conventional, FHA, VA
Financing Cash Sale,Conventional,FHA,VA
Special Listing Condition Sellers Disclosure
Read Less
Want to know what your home might be worth? Contact us for a FREE valuation!

Our team is ready to help you sell your home for the highest possible price ASAP

Bought with Berkshire Hathaway HomeServices Premier Properties





