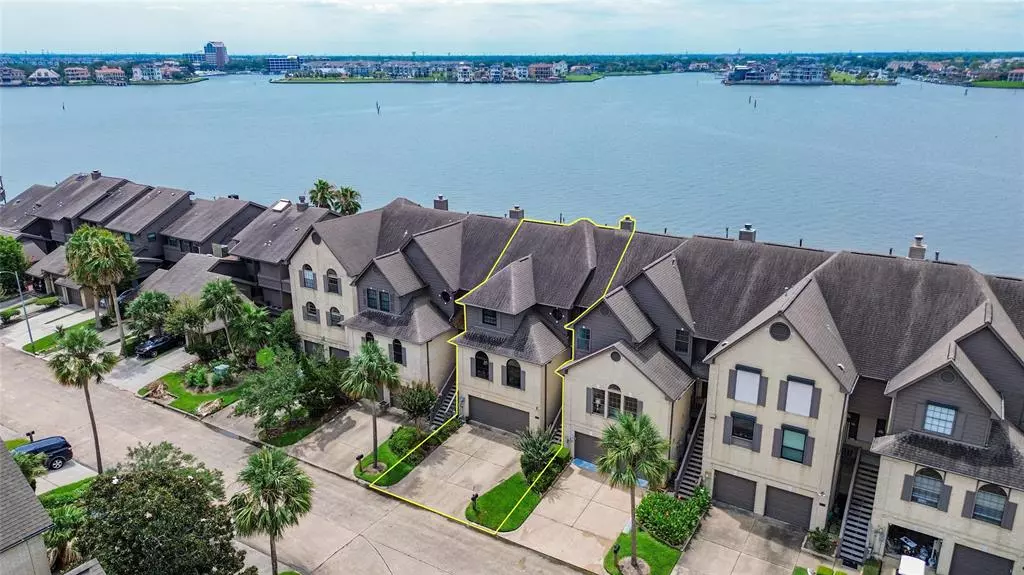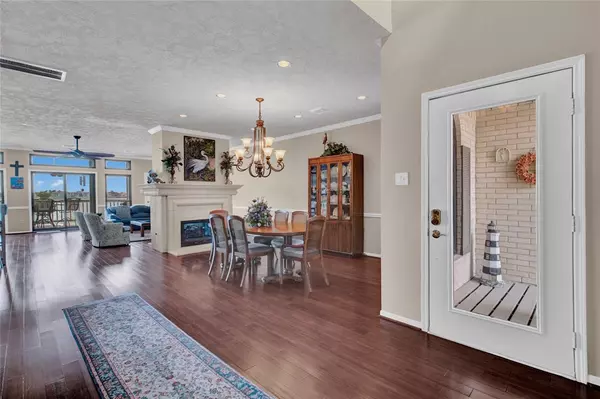$660,000
For more information regarding the value of a property, please contact us for a free consultation.
2722 Lighthouse DR N Houston, TX 77058
3 Beds
4 Baths
3,289 SqFt
Key Details
Property Type Townhouse
Sub Type Townhouse
Listing Status Sold
Purchase Type For Sale
Square Footage 3,289 sqft
Price per Sqft $200
Subdivision Bal Harbour Cove
MLS Listing ID 31103379
Sold Date 09/11/24
Style Traditional
Bedrooms 3
Full Baths 4
HOA Fees $463/mo
Year Built 1990
Annual Tax Amount $12,687
Tax Year 2023
Lot Size 3,000 Sqft
Property Description
ABSOLUTELY STUNNING Townhome! You simply cannot find better views of Clear Lake, AND the floor-plan for this one is unsurpassed! Their is an in-home elevator that services all 3 floors and it also happens to be beautiful. Many updates and upgrades to love and to put it bluntly...you really need to just see it to believe it. I don't need to elaborate more than directing you to just have a good look at the listing photos. I must mention that there is a brand new bulkhead being built along the waterfront. a boat slip comes with the unit but you can also easily park your boat right out on the dock for the fun days going out on the water. See the most MAGNIFICENT SUNSETS from one of the three balconies. You also never have to miss holiday firework shows, boat parades and all the amazing waterfront bliss your eyes can behold. All appliances convey and the entire bottom floor could easily serve as guest quarters or a massive recreation area with it's very own full bathroom.
Location
State TX
County Harris
Area Clear Lake Area
Rooms
Den/Bedroom Plus 4
Interior
Interior Features Crown Molding, Elevator, Fire/Smoke Alarm, High Ceiling, Refrigerator Included, Wet Bar, Window Coverings
Heating Central Electric, Central Gas, Window Unit
Cooling Central Electric, Central Gas, Window Units
Flooring Bamboo, Carpet, Tile
Fireplaces Number 1
Fireplaces Type Gaslog Fireplace
Appliance Dryer Included, Electric Dryer Connection, Full Size, Refrigerator, Washer Included
Dryer Utilities 1
Laundry Utility Rm in House
Exterior
Exterior Feature Area Tennis Courts, Balcony, Patio/Deck, Private Driveway, Workshop
Parking Features Attached Garage
Garage Spaces 2.0
Waterfront Description Boat Slip,Bulkhead,Lake View,Lakefront
View South
Roof Type Composition
Street Surface Concrete
Private Pool No
Building
Faces North
Story 3
Unit Location Cul-De-Sac,Water View,Waterfront
Entry Level Levels 1, 2 and 3
Foundation Slab on Builders Pier
Builder Name Brighton
Sewer Public Sewer
Water Public Water
Structure Type Brick,Cement Board
New Construction No
Schools
Elementary Schools Robinson Elementary School (Clear Creek)
Middle Schools Space Center Intermediate School
High Schools Clear Creek High School
School District 9 - Clear Creek
Others
HOA Fee Include Exterior Building,Grounds,Recreational Facilities
Senior Community No
Tax ID 107-770-000-0040
Ownership Full Ownership
Energy Description Ceiling Fans,Digital Program Thermostat,HVAC>13 SEER,Insulated Doors,Insulated/Low-E windows,North/South Exposure,Storm Windows
Acceptable Financing Cash Sale, Conventional, VA
Tax Rate 2.1663
Disclosures No Disclosures
Listing Terms Cash Sale, Conventional, VA
Financing Cash Sale,Conventional,VA
Special Listing Condition No Disclosures
Read Less
Want to know what your home might be worth? Contact us for a FREE valuation!

Our team is ready to help you sell your home for the highest possible price ASAP

Bought with Non-MLS





