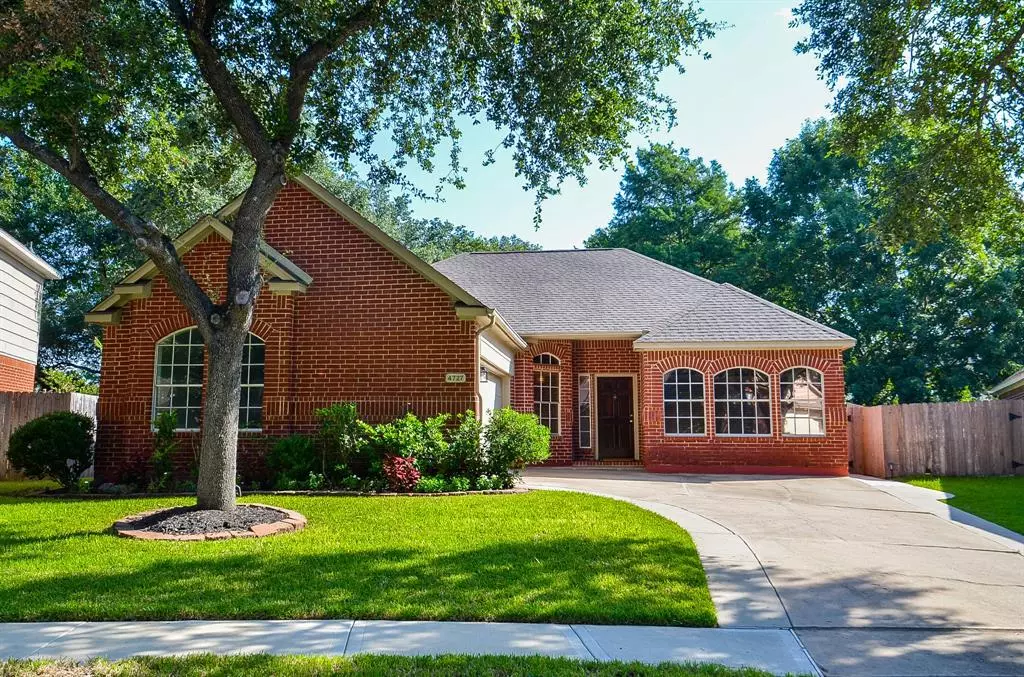$355,000
For more information regarding the value of a property, please contact us for a free consultation.
4727 Stoney Point CT Sugar Land, TX 77479
3 Beds
2 Baths
1,950 SqFt
Key Details
Property Type Single Family Home
Listing Status Sold
Purchase Type For Sale
Square Footage 1,950 sqft
Price per Sqft $182
Subdivision New Territory Prcl C-6 Through C-9
MLS Listing ID 71532743
Sold Date 09/05/24
Style Traditional
Bedrooms 3
Full Baths 2
HOA Fees $98/ann
HOA Y/N 1
Year Built 1994
Annual Tax Amount $5,895
Tax Year 2023
Lot Size 8,016 Sqft
Acres 0.184
Property Description
You will love the instant charm of this home. Beautiful luxury vinyl plank flooring runs throughout the main living areas. The high ceilings in the den, and nine-foot ceilings in the bedrooms add to the appeal of this well-maintained property. The study is equipped with built in storage and could double as a fourth bedroom if needed. The kitchen is beautifully appointed with white cabinetry and granite countertops. The lighting fixtures have been updated, and all of the bedrooms and the study have ceiling fans for added comfort. Most of the windows in the home have been replaced with low-e insulated frames. Closet systems have been installed in for added storage and function. The primary suite bathroom has been updated with neutral tile and stone countertops. The amenities in New Territory match most Master planned communities. You will appreciate the parks, pools, tennis club, volleyball courts, pickleball courts, lakes, trails and club house.
Location
State TX
County Fort Bend
Community New Territory
Area Sugar Land West
Rooms
Bedroom Description All Bedrooms Down
Other Rooms Breakfast Room, Den, Formal Dining, Home Office/Study, Utility Room in House
Master Bathroom Primary Bath: Double Sinks, Primary Bath: Separate Shower, Primary Bath: Soaking Tub, Secondary Bath(s): Tub/Shower Combo
Den/Bedroom Plus 4
Kitchen Island w/o Cooktop, Pantry
Interior
Interior Features Crown Molding, Dryer Included, High Ceiling, Prewired for Alarm System, Refrigerator Included, Washer Included, Window Coverings, Wired for Sound
Heating Central Gas
Cooling Central Electric
Flooring Carpet, Tile, Vinyl Plank
Fireplaces Number 1
Fireplaces Type Gaslog Fireplace
Exterior
Exterior Feature Back Yard, Back Yard Fenced, Patio/Deck, Side Yard, Subdivision Tennis Court
Parking Features Attached Garage
Garage Spaces 2.0
Garage Description Auto Garage Door Opener
Roof Type Composition
Street Surface Concrete
Private Pool No
Building
Lot Description Cul-De-Sac, Subdivision Lot
Faces Southeast
Story 1
Foundation Slab
Lot Size Range 0 Up To 1/4 Acre
Water Public Water
Structure Type Brick,Cement Board
New Construction No
Schools
Elementary Schools Brazos Bend Elementary School
Middle Schools Sartartia Middle School
High Schools Austin High School (Fort Bend)
School District 19 - Fort Bend
Others
HOA Fee Include Clubhouse,Recreational Facilities
Senior Community No
Restrictions Deed Restrictions
Tax ID 6015-06-001-0720-907
Ownership Full Ownership
Energy Description Ceiling Fans,Digital Program Thermostat,HVAC>13 SEER,Insulated/Low-E windows,North/South Exposure
Acceptable Financing Cash Sale, Conventional, FHA, VA
Tax Rate 2.132
Disclosures Levee District, Sellers Disclosure
Listing Terms Cash Sale, Conventional, FHA, VA
Financing Cash Sale,Conventional,FHA,VA
Special Listing Condition Levee District, Sellers Disclosure
Read Less
Want to know what your home might be worth? Contact us for a FREE valuation!

Our team is ready to help you sell your home for the highest possible price ASAP

Bought with Nan & Company Properties






