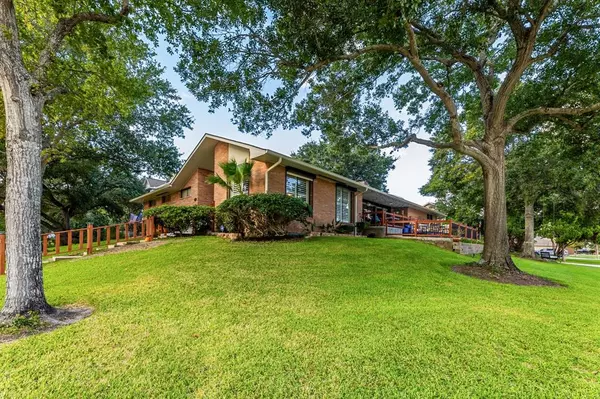$599,900
For more information regarding the value of a property, please contact us for a free consultation.
702 Timber Cove DR Taylor Lake Village, TX 77586
4 Beds
3.1 Baths
2,999 SqFt
Key Details
Property Type Single Family Home
Listing Status Sold
Purchase Type For Sale
Square Footage 2,999 sqft
Price per Sqft $193
Subdivision Timber Cove Sec 01
MLS Listing ID 57804710
Sold Date 08/30/24
Style Traditional
Bedrooms 4
Full Baths 3
Half Baths 1
HOA Fees $12/ann
HOA Y/N 1
Year Built 1960
Lot Size 0.350 Acres
Acres 0.3501
Property Description
Beautiful and unique home with an even more gorgeous view of Taylor Lake! Single story home on a hill. No flooding since the house was raised in the 1980's. High and dry during Harvey. Community-only boat ramp across the street. Family room has unobstructed view of the Lake as does the extra-large deck. Wood flooring in the Family Room & Dining Room. Kitchen has gas stovetop, double ovens, stainless appliances, granite countertops w/ huge walk-in pantry/wine room. 2 primary bedrooms. Split Floor Plan. Primary bedroom 1 is humongous w/ sitting area. Primary bath 1 has double sinks, separate shower and BIG tub. Primary bedroom 2 has a large walk-in closet. Primary bath 2 has a tub/shower. 3 full & one-half baths. Sunroom/den in back overlooks the backyard. Oversized 3-car garage - plenty of room for your boat or jet skis.
Location
State TX
County Harris
Area Clear Lake Area
Rooms
Bedroom Description All Bedrooms Down
Other Rooms 1 Living Area, Basement, Formal Dining, Sun Room, Utility Room in House
Master Bathroom Full Secondary Bathroom Down, Primary Bath: Double Sinks, Primary Bath: Jetted Tub, Secondary Bath(s): Double Sinks, Secondary Bath(s): Tub/Shower Combo, Two Primary Baths, Vanity Area
Den/Bedroom Plus 4
Kitchen Breakfast Bar, Butler Pantry, Kitchen open to Family Room, Pantry, Walk-in Pantry
Interior
Interior Features Crown Molding, Fire/Smoke Alarm, Formal Entry/Foyer, Prewired for Alarm System, Window Coverings
Heating Central Gas
Cooling Central Electric, Zoned
Flooring Carpet, Tile, Wood
Fireplaces Number 1
Fireplaces Type Gas Connections, Gaslog Fireplace
Exterior
Exterior Feature Back Yard, Back Yard Fenced, Detached Gar Apt /Quarters, Patio/Deck, Sprinkler System, Storm Shutters
Parking Features Attached/Detached Garage
Garage Spaces 3.0
Garage Description Additional Parking, Auto Garage Door Opener, Boat Parking, Double-Wide Driveway, RV Parking
Waterfront Description Lake View
Roof Type Composition
Street Surface Concrete,Curbs,Gutters
Private Pool No
Building
Lot Description Corner, Subdivision Lot, Water View
Story 1
Foundation Pier & Beam
Lot Size Range 1/4 Up to 1/2 Acre
Sewer Public Sewer
Water Public Water, Water District
Structure Type Brick,Cement Board,Wood
New Construction No
Schools
Elementary Schools Robinson Elementary School (Clear Creek)
Middle Schools Seabrook Intermediate School
High Schools Clear Lake High School
School District 9 - Clear Creek
Others
Senior Community No
Restrictions Deed Restrictions
Tax ID 091-142-000-0009
Ownership Full Ownership
Energy Description Ceiling Fans,Digital Program Thermostat,Tankless/On-Demand H2O Heater
Acceptable Financing Cash Sale, Conventional, VA
Disclosures Mud, Owner/Agent, Sellers Disclosure
Listing Terms Cash Sale, Conventional, VA
Financing Cash Sale,Conventional,VA
Special Listing Condition Mud, Owner/Agent, Sellers Disclosure
Read Less
Want to know what your home might be worth? Contact us for a FREE valuation!

Our team is ready to help you sell your home for the highest possible price ASAP

Bought with White Glove Realty






