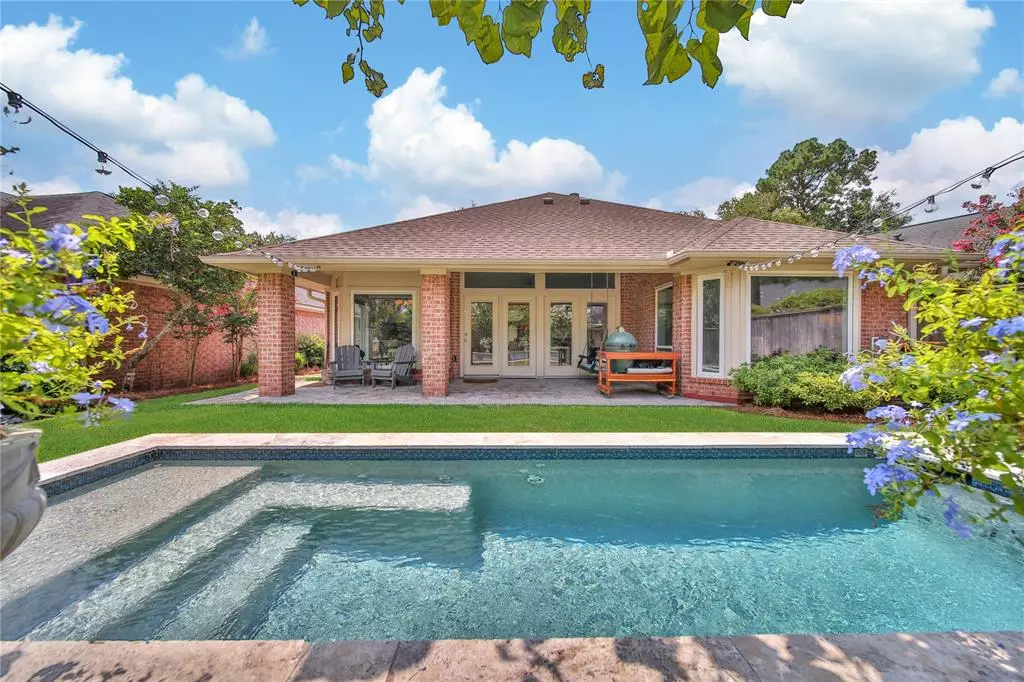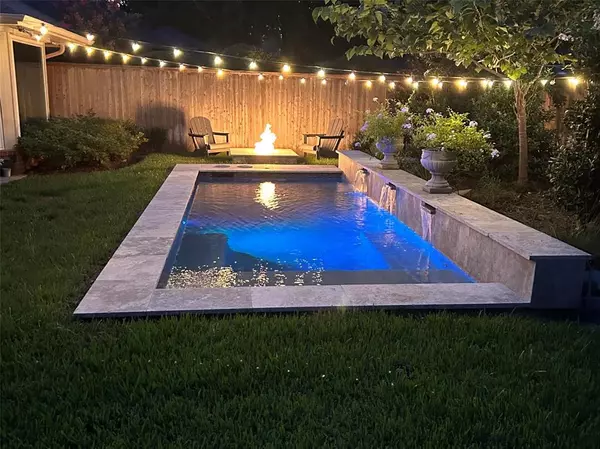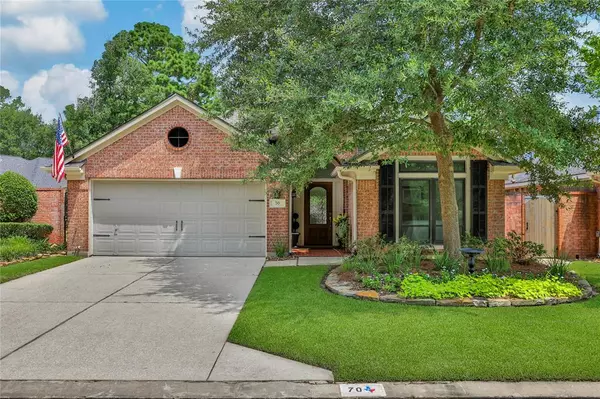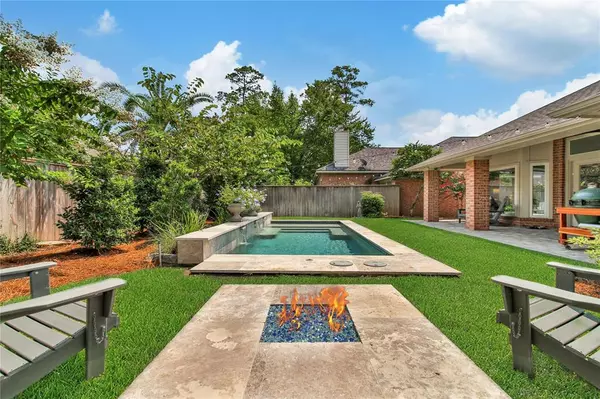$550,000
For more information regarding the value of a property, please contact us for a free consultation.
70 W Sienna PL W The Woodlands, TX 77382
2 Beds
2 Baths
1,759 SqFt
Key Details
Property Type Single Family Home
Listing Status Sold
Purchase Type For Sale
Square Footage 1,759 sqft
Price per Sqft $295
Subdivision Wdlnds Village Alden Br
MLS Listing ID 46176366
Sold Date 09/03/24
Style Traditional
Bedrooms 2
Full Baths 2
Year Built 1998
Annual Tax Amount $6,537
Tax Year 2023
Lot Size 5,633 Sqft
Acres 0.1293
Property Description
This inviting & meticulous home offers single story living in sought after Alden Bridge, The Woodlands TX. Open concept w/custom upgrades to include 1 month NEW roof, 2 yr AC, 5 yrs new Dbl pane windows, like new gas range & microwave, featured lighting, CUSTOM heated modern lap/spa style pool, island style kitchen/dining concept w/bright lighting, well-placed fixtures/appliances, FRIDGE CAN stay! Cul de sac lot, local pools & parks. Ease of access if commuter. Uncomplicated lifestyle for this lock & go weekend getaways! Mins to IAH, EXXON, The Woodlands Towers, EAST/NORTH SHORE LAKE, lux hotels, country clubs, local gyms,sport complexes,biking, nature trails & more! Medical Center/multi-tiered facilities/MD Anderson Cancer,Memorial Hermann, Texas Children's,Iron Man, LIVE & FREE concerts in the park, lux shopping and dining from LEGO to Gucci to Tiffany's, Amrina & renowned Cynthia Woods Pavilion. Where families & friends from all over the world make memories that last a lifetime!
Location
State TX
County Montgomery
Community The Woodlands
Area The Woodlands
Rooms
Bedroom Description All Bedrooms Down,Primary Bed - 1st Floor
Other Rooms 1 Living Area, Breakfast Room, Den, Family Room, Kitchen/Dining Combo, Living Area - 1st Floor, Utility Room in House
Master Bathroom Full Secondary Bathroom Down, Primary Bath: Double Sinks, Primary Bath: Shower Only, Secondary Bath(s): Separate Shower, Secondary Bath(s): Tub/Shower Combo
Den/Bedroom Plus 2
Kitchen Kitchen open to Family Room, Pantry
Interior
Interior Features Formal Entry/Foyer, High Ceiling, Window Coverings
Heating Central Gas
Cooling Central Electric
Flooring Engineered Wood, Tile
Fireplaces Number 1
Fireplaces Type Gaslog Fireplace
Exterior
Exterior Feature Back Yard, Back Yard Fenced, Covered Patio/Deck, Fully Fenced, Sprinkler System, Storage Shed, Subdivision Tennis Court
Parking Features Attached Garage
Garage Spaces 2.0
Garage Description Double-Wide Driveway
Pool Heated, In Ground
Roof Type Composition
Street Surface Curbs,Gutters
Private Pool Yes
Building
Lot Description Cul-De-Sac, In Golf Course Community, Patio Lot
Story 1
Foundation Slab
Lot Size Range 0 Up To 1/4 Acre
Water Water District
Structure Type Brick
New Construction No
Schools
Elementary Schools Buckalew Elementary School
Middle Schools Mccullough Junior High School
High Schools The Woodlands High School
School District 11 - Conroe
Others
Senior Community No
Restrictions Deed Restrictions
Tax ID 9719-31-01500
Energy Description Ceiling Fans,Storm Windows
Tax Rate 1.8365
Disclosures Mud, Sellers Disclosure
Special Listing Condition Mud, Sellers Disclosure
Read Less
Want to know what your home might be worth? Contact us for a FREE valuation!

Our team is ready to help you sell your home for the highest possible price ASAP

Bought with Nan And Company Properties






