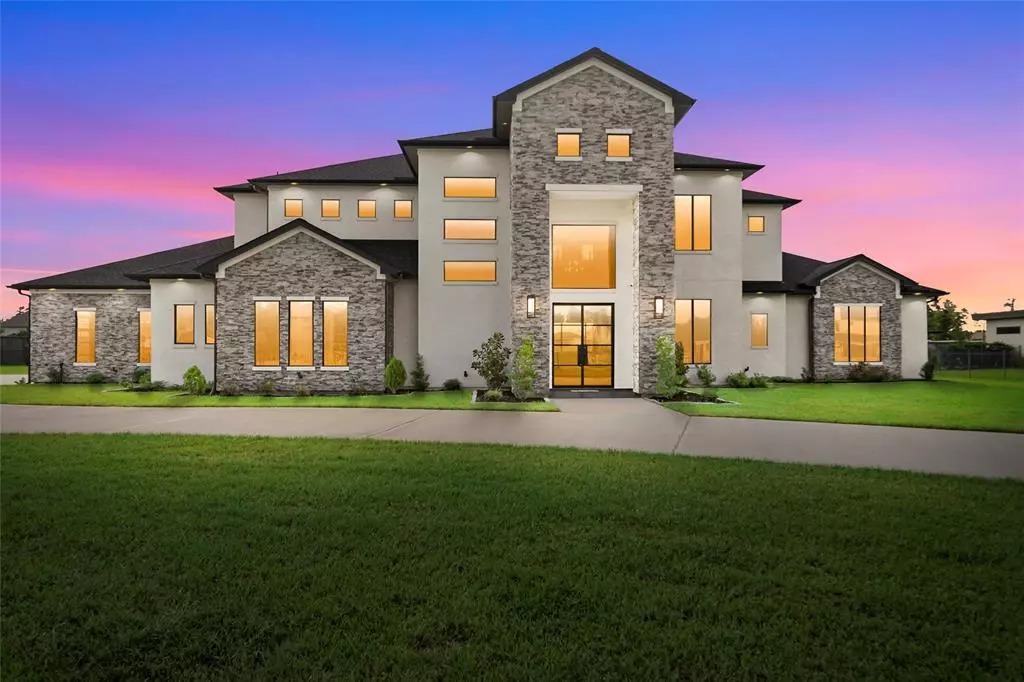$1,499,000
For more information regarding the value of a property, please contact us for a free consultation.
3902 Leeds Landing LN Spring, TX 77386
4 Beds
5 Baths
4,639 SqFt
Key Details
Property Type Single Family Home
Listing Status Sold
Purchase Type For Sale
Square Footage 4,639 sqft
Price per Sqft $301
Subdivision Benders Landing 02 Pt Rep
MLS Listing ID 16348291
Sold Date 08/30/24
Style Contemporary/Modern
Bedrooms 4
Full Baths 5
HOA Fees $191/ann
HOA Y/N 1
Year Built 2021
Annual Tax Amount $24,991
Tax Year 2023
Lot Size 1.016 Acres
Acres 1.0161
Property Description
Welcome to your dream home in Castle Court on a 1+ acre lot in the only exclusive, gated section of Benders Landing. This exquisite residence features a welcoming foyer with a gorgeous glass encased, wine display, and high ceilings with an open-concept, modern layout. Amazing kitchen with beautiful cabinetry and open concept for ideal entertaining. Surround sound by Sonos downstairs and outside. The home boasts 4 spacious bedrooms, 5 luxurious full baths, a 3.5-car garage, a study, a downstairs media room and game room, and a cozy loft upstairs. All entertaining is downstairs with access points to the backyard with outside seating and a full outdoor kitchen with plenty of room for a pool, cabana, etc. Guest houses / In Law's ADU are also allowed in this community. A thoughtfully designed utility room inside the house and a seamless blend of elegance and functionality, this property is the perfect place to call home. Private pocket park for community with stone mailbox center.
Location
State TX
County Montgomery
Area Spring Northeast
Rooms
Bedroom Description 2 Bedrooms Down,En-Suite Bath,Primary Bed - 1st Floor,Walk-In Closet
Other Rooms Den, Family Room, Gameroom Down, Guest Suite, Home Office/Study, Kitchen/Dining Combo, Living/Dining Combo, Loft, Media, Utility Room in House
Master Bathroom Full Secondary Bathroom Down, Primary Bath: Double Sinks, Primary Bath: Separate Shower, Primary Bath: Soaking Tub, Secondary Bath(s): Tub/Shower Combo
Kitchen Kitchen open to Family Room, Pantry, Walk-in Pantry
Interior
Interior Features Balcony, Fire/Smoke Alarm, Formal Entry/Foyer, High Ceiling
Heating Central Gas
Cooling Central Electric
Flooring Tile
Fireplaces Number 1
Exterior
Exterior Feature Fully Fenced, Outdoor Kitchen
Parking Features Attached Garage
Garage Spaces 3.0
Garage Description Auto Driveway Gate, Auto Garage Door Opener, Circle Driveway, Driveway Gate
Roof Type Composition
Street Surface Asphalt
Accessibility Automatic Gate, Intercom
Private Pool No
Building
Lot Description Cul-De-Sac
Faces Southeast
Story 2
Foundation Slab
Lot Size Range 1 Up to 2 Acres
Sewer Septic Tank
Water Aerobic, Public Water
Structure Type Stucco
New Construction No
Schools
Elementary Schools Ann K. Snyder Elementary School
Middle Schools York Junior High School
High Schools Grand Oaks High School
School District 11 - Conroe
Others
HOA Fee Include Limited Access Gates
Senior Community No
Restrictions Deed Restrictions
Tax ID 2571-90-00700
Acceptable Financing Cash Sale, Conventional
Tax Rate 1.5757
Disclosures Sellers Disclosure
Listing Terms Cash Sale, Conventional
Financing Cash Sale,Conventional
Special Listing Condition Sellers Disclosure
Read Less
Want to know what your home might be worth? Contact us for a FREE valuation!

Our team is ready to help you sell your home for the highest possible price ASAP

Bought with Levitate Real Estate





