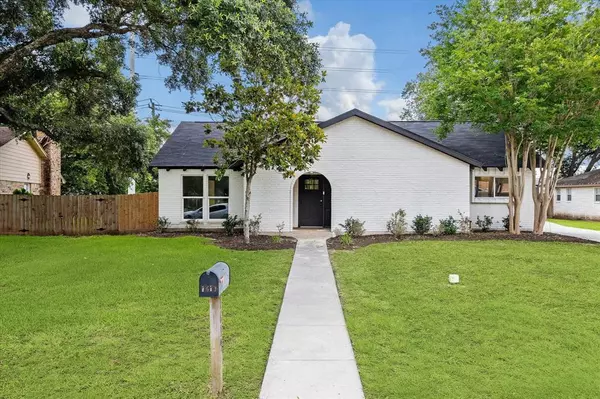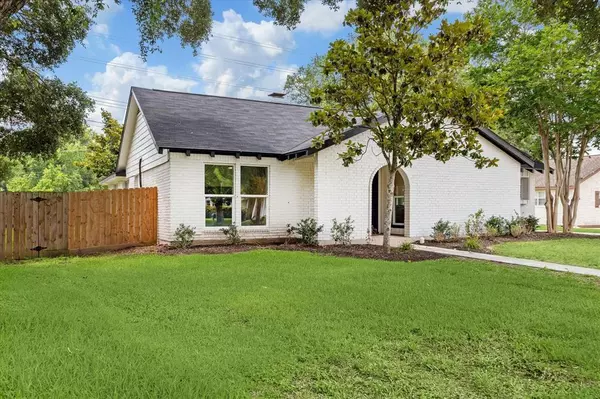$318,000
For more information regarding the value of a property, please contact us for a free consultation.
1619 Chestnut LN Richmond, TX 77469
4 Beds
2 Baths
1,793 SqFt
Key Details
Property Type Single Family Home
Listing Status Sold
Purchase Type For Sale
Square Footage 1,793 sqft
Price per Sqft $174
Subdivision Laurel Oaks
MLS Listing ID 74860577
Sold Date 08/29/24
Style Contemporary/Modern,Ranch
Bedrooms 4
Full Baths 2
Year Built 1975
Annual Tax Amount $5,782
Tax Year 2023
Lot Size 0.253 Acres
Acres 0.2526
Property Description
Meticulously updated single-story home in Laurel Oaks, with prime location minutes from historic Richmond & Rosenberg. No HOA! Recent updates include roof, plumbing, electrical, HVAC, lighting/ceiling fans, & foundation repaired w/ transferrable warranty. Fantastic open-concept floor plan offers spacious family room with stately brick fireplace, flowing effortlessly to well-appointed formal dining room. Chef's island kitchen boasts elegant quartz counters & recent SS appliances. Light & bright bay window breakfast area overlooks large patio for outdoor entertaining & newly-fenced backyard w/ no back neighbors. Spacious Primary Suite offers spa-like en-suite bath adorned with dazzling standing shower. 3 additional bedrooms ALL w/ walk-in closets, & full bath. Also features hard-wired smoke detectors, security system, smart thermostats & more. Near HEB, Walmart, + major highways Hwy-90 & I-69 for easy commute to Sugarland or Houston. Low tax rate, no MUD tax, no HOA.
Location
State TX
County Fort Bend
Area Fort Bend South/Richmond
Rooms
Bedroom Description All Bedrooms Down,En-Suite Bath,Primary Bed - 1st Floor,Walk-In Closet
Other Rooms Breakfast Room, Family Room, Formal Dining, Living Area - 1st Floor, Utility Room in House
Master Bathroom Full Secondary Bathroom Down, Primary Bath: Shower Only, Secondary Bath(s): Double Sinks, Secondary Bath(s): Tub/Shower Combo
Kitchen Breakfast Bar, Island w/ Cooktop, Kitchen open to Family Room
Interior
Interior Features Alarm System - Owned, Fire/Smoke Alarm, High Ceiling, Prewired for Alarm System, Window Coverings
Heating Central Gas
Cooling Central Electric
Flooring Tile, Vinyl Plank
Fireplaces Number 1
Fireplaces Type Wood Burning Fireplace
Exterior
Exterior Feature Back Yard Fenced, Covered Patio/Deck, Partially Fenced, Patio/Deck, Porch, Private Driveway
Parking Features Detached Garage
Garage Spaces 2.0
Garage Description Auto Garage Door Opener, Single-Wide Driveway
Roof Type Composition
Street Surface Concrete,Curbs,Gutters
Private Pool No
Building
Lot Description Subdivision Lot
Faces North
Story 1
Foundation Slab
Lot Size Range 1/4 Up to 1/2 Acre
Sewer Public Sewer
Water Public Water
Structure Type Brick,Cement Board
New Construction No
Schools
Elementary Schools Smith Elementary School (Lamar)
Middle Schools Lamar Junior High School
High Schools Lamar Consolidated High School
School District 33 - Lamar Consolidated
Others
Senior Community No
Restrictions Deed Restrictions
Tax ID 4875-02-004-0020-901
Ownership Full Ownership
Energy Description Attic Vents,Ceiling Fans,Digital Program Thermostat,Energy Star Appliances,Energy Star/CFL/LED Lights,High-Efficiency HVAC,Insulated/Low-E windows,Insulation - Blown Fiberglass,North/South Exposure,Radiant Attic Barrier,Tankless/On-Demand H2O Heater
Acceptable Financing Cash Sale, Conventional, FHA, Seller May Contribute to Buyer's Closing Costs, VA
Tax Rate 2.2381
Disclosures Exclusions, Sellers Disclosure
Listing Terms Cash Sale, Conventional, FHA, Seller May Contribute to Buyer's Closing Costs, VA
Financing Cash Sale,Conventional,FHA,Seller May Contribute to Buyer's Closing Costs,VA
Special Listing Condition Exclusions, Sellers Disclosure
Read Less
Want to know what your home might be worth? Contact us for a FREE valuation!

Our team is ready to help you sell your home for the highest possible price ASAP

Bought with Realty World Homes & Estates






