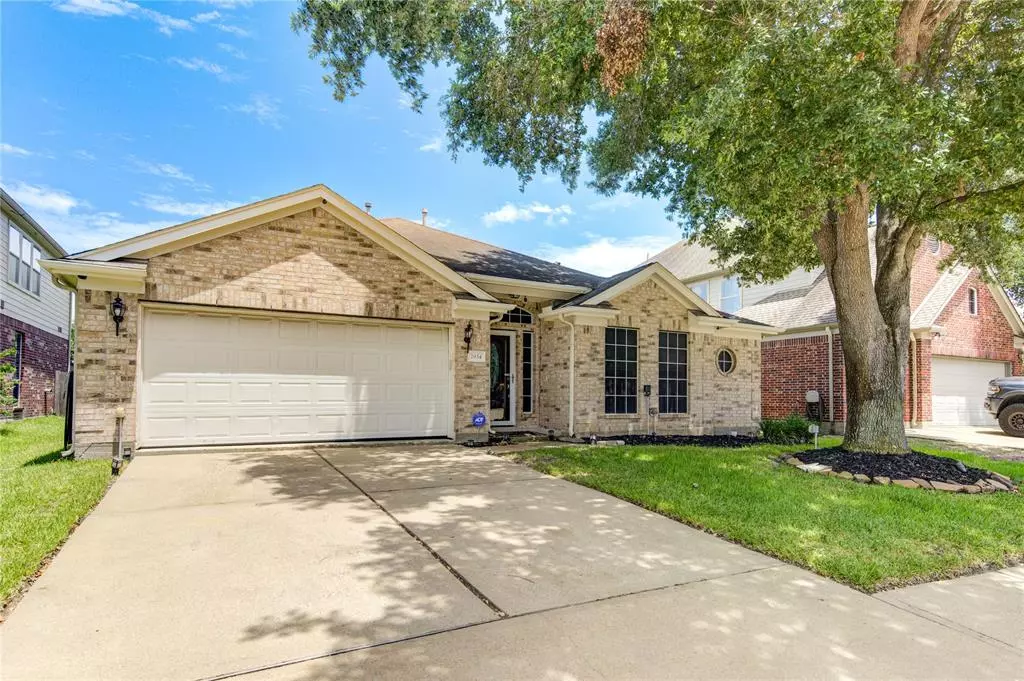$289,000
For more information regarding the value of a property, please contact us for a free consultation.
2934 Aspen Park LN Houston, TX 77084
3 Beds
2 Baths
1,938 SqFt
Key Details
Property Type Single Family Home
Listing Status Sold
Purchase Type For Sale
Square Footage 1,938 sqft
Price per Sqft $144
Subdivision Oak Ridge Place Sec 05 Amd
MLS Listing ID 69554190
Sold Date 08/22/24
Style Traditional
Bedrooms 3
Full Baths 2
HOA Fees $43/ann
HOA Y/N 1
Year Built 2004
Annual Tax Amount $5,076
Tax Year 2023
Lot Size 5,775 Sqft
Acres 0.1326
Property Description
Imagine waking up each morning in this charming single-story home where comfort and style come together effortlessly. Start your day in the spacious master suite, where sunlight streams through, casting a warm glow. Freshen up in the en-suite bathroom with double sinks, an oval tub, and a separate shower, and step into your generous walk-in closet to choose your outfit for the day.
Enjoy your morning coffee in the cozy breakfast area of the well-equipped kitchen, perfect for everything from quick breakfasts to gourmet dinners. The open floor plan invites you to flow seamlessly from room to room. Relax in the spacious living room, where high ceilings and a corner fireplace create an inviting atmosphere.
With a split floor plan offering privacy, two additional bedrooms provide ample space for family or guests. The patio is ideal for dining and entertaining. This home isn't just a place to live; it's a place to create lasting memories. Welcome to your new beginning.
Location
State TX
County Harris
Area Katy - North
Rooms
Bedroom Description All Bedrooms Down
Other Rooms 1 Living Area, Breakfast Room, Formal Dining, Utility Room in House
Master Bathroom Primary Bath: Double Sinks, Primary Bath: Separate Shower
Den/Bedroom Plus 3
Interior
Heating Central Gas
Cooling Central Electric
Flooring Laminate, Tile, Wood
Fireplaces Number 1
Fireplaces Type Gaslog Fireplace
Exterior
Exterior Feature Back Yard, Fully Fenced, Patio/Deck
Parking Features Attached Garage
Garage Spaces 2.0
Garage Description Auto Garage Door Opener
Roof Type Composition
Private Pool No
Building
Lot Description Subdivision Lot
Faces West
Story 1
Foundation Slab
Lot Size Range 0 Up To 1/4 Acre
Water Water District
Structure Type Cement Board
New Construction No
Schools
Elementary Schools Mayde Creek Elementary School
Middle Schools Mayde Creek Junior High School
High Schools Mayde Creek High School
School District 30 - Katy
Others
Senior Community No
Restrictions Deed Restrictions
Tax ID 123-672-004-0008
Energy Description Insulated/Low-E windows
Acceptable Financing Cash Sale, Conventional, FHA, VA
Tax Rate 2.1668
Disclosures Mud, Sellers Disclosure
Listing Terms Cash Sale, Conventional, FHA, VA
Financing Cash Sale,Conventional,FHA,VA
Special Listing Condition Mud, Sellers Disclosure
Read Less
Want to know what your home might be worth? Contact us for a FREE valuation!

Our team is ready to help you sell your home for the highest possible price ASAP

Bought with Winhill Advisors - Kirby





