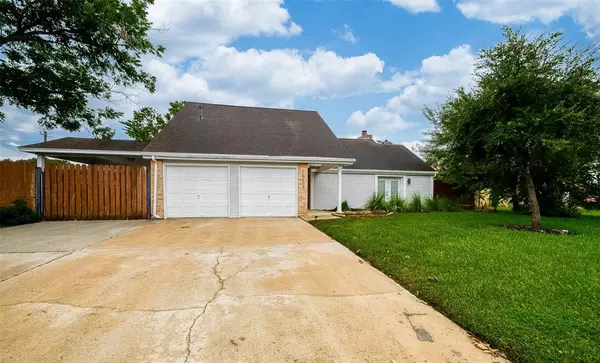$399,000
For more information regarding the value of a property, please contact us for a free consultation.
15605 Elwood DR Jersey Village, TX 77040
3 Beds
2 Baths
2,370 SqFt
Key Details
Property Type Single Family Home
Listing Status Sold
Purchase Type For Sale
Square Footage 2,370 sqft
Price per Sqft $168
Subdivision Jersey Village
MLS Listing ID 71346539
Sold Date 08/20/24
Style Traditional
Bedrooms 3
Full Baths 2
Year Built 1978
Annual Tax Amount $9,434
Tax Year 2023
Lot Size 0.294 Acres
Acres 0.2944
Property Description
Welcome to your beautiful new home in the highly sought-after Jersey Village neighborhood, featuring a private pool! This stunning residence is on a charming street near Jersey Meadows Golf Course, with multiple parks within walking and biking distance, ideal for outdoor enthusiasts. Enjoy the benefits of low taxes, no HOA fees, no MUD taxes, and NO FLOODING during BERYL. This gorgeous home boasts a well-designed layout, with 3 spacious bedrooms filled with natural light. Upstairs, a versatile game room/den in the loft provides additional living space for your family. The property includes a 2-car garage, an extra-wide driveway for 3 cars, and a separate gated carport, offering plenty of parking and security. Additionally, there’s a handy storage shed for all your extra belongings. Your backyard oasis has a sparkling pool, perfect for summer entertaining. Conveniently located near 290 and Beltway 8, this home has it all. Schedule your viewing appointment today!
Location
State TX
County Harris
Area Jersey Village
Rooms
Bedroom Description All Bedrooms Down
Other Rooms Breakfast Room, Family Room, Gameroom Up, Kitchen/Dining Combo, Living Area - 1st Floor, Loft, Utility Room in House
Master Bathroom Primary Bath: Double Sinks, Primary Bath: Separate Shower
Kitchen Breakfast Bar, Island w/o Cooktop, Kitchen open to Family Room, Pantry
Interior
Interior Features Alarm System - Owned, Balcony, Crown Molding, Fire/Smoke Alarm, High Ceiling, Prewired for Alarm System, Window Coverings
Heating Central Gas
Cooling Central Electric
Flooring Carpet, Tile
Fireplaces Number 1
Fireplaces Type Freestanding, Gaslog Fireplace
Exterior
Exterior Feature Back Yard, Back Yard Fenced, Covered Patio/Deck, Fully Fenced, Patio/Deck, Side Yard, Storage Shed, Workshop
Parking Features Attached Garage, Oversized Garage
Garage Spaces 2.0
Carport Spaces 1
Garage Description Additional Parking, Auto Garage Door Opener, Boat Parking, Double-Wide Driveway
Pool Gunite, In Ground
Roof Type Composition
Street Surface Concrete,Curbs
Private Pool Yes
Building
Lot Description Greenbelt, In Golf Course Community, Subdivision Lot
Faces North,East
Story 1.5
Foundation Slab
Lot Size Range 1/4 Up to 1/2 Acre
Builder Name Builtex Homes, LLC
Sewer Public Sewer
Water Public Water
Structure Type Brick,Vinyl
New Construction No
Schools
Elementary Schools Post Elementary School (Cypress-Fairbanks)
Middle Schools Cook Middle School
High Schools Jersey Village High School
School District 13 - Cypress-Fairbanks
Others
Senior Community No
Restrictions Deed Restrictions
Tax ID 082-115-000-0012
Energy Description Ceiling Fans,Digital Program Thermostat
Acceptable Financing Cash Sale, Conventional, FHA, VA
Tax Rate 2.4663
Disclosures Sellers Disclosure
Listing Terms Cash Sale, Conventional, FHA, VA
Financing Cash Sale,Conventional,FHA,VA
Special Listing Condition Sellers Disclosure
Read Less
Want to know what your home might be worth? Contact us for a FREE valuation!

Our team is ready to help you sell your home for the highest possible price ASAP

Bought with Living Houston Real Estate LLC






