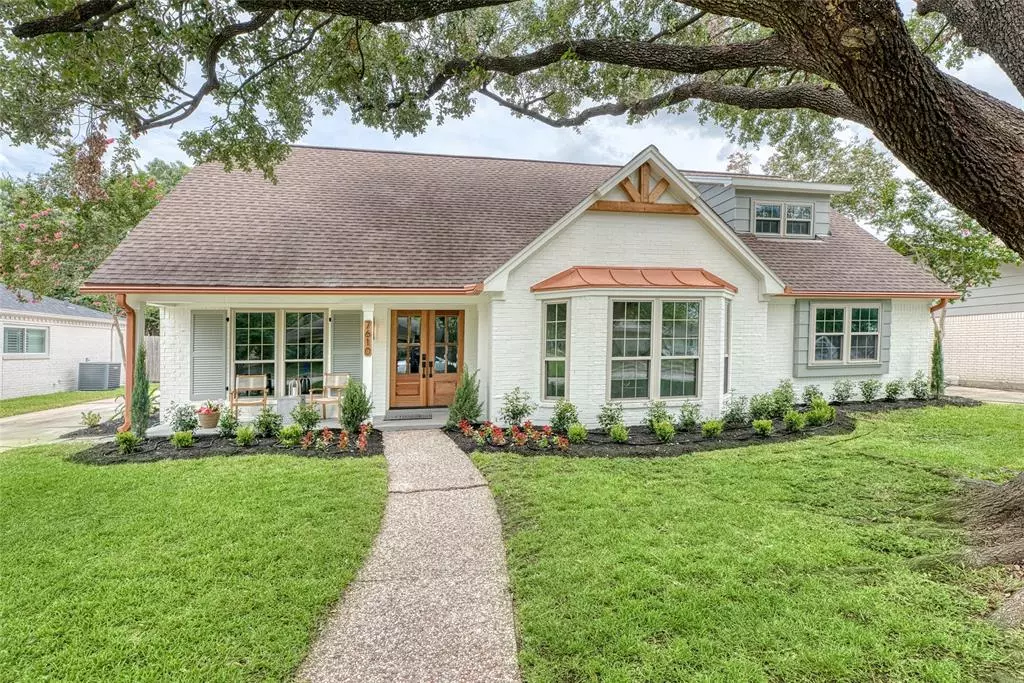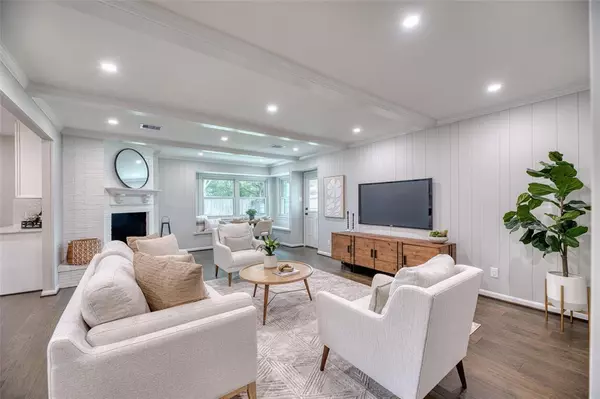$749,900
For more information regarding the value of a property, please contact us for a free consultation.
7610 Windswept LN Houston, TX 77063
4 Beds
3.1 Baths
2,909 SqFt
Key Details
Property Type Single Family Home
Listing Status Sold
Purchase Type For Sale
Square Footage 2,909 sqft
Price per Sqft $257
Subdivision Briarmeadow Sec 01
MLS Listing ID 50468090
Sold Date 08/09/24
Style Colonial,Ranch
Bedrooms 4
Full Baths 3
Half Baths 1
HOA Fees $72/ann
HOA Y/N 1
Year Built 1967
Annual Tax Amount $9,325
Tax Year 2023
Lot Size 9,375 Sqft
Acres 0.2152
Property Description
This beautifully transformed 4/5 bedroom, 3.5 bath home in Briarmeadow was designed and renovated by Metalmark Homes. Featuring high-end finishes and custom designer touches throughout, the home offers a clean, fresh, and timeless transitional design blending traditional and modern elements. The open concept floorplan includes gorgeous hand-scraped hardwood floors, a spacious eat-in kitchen with stainless steel appliances and walk-in pantry, a large master retreat with ensuite, oversized secondary bedrooms, and versatile flex space (5th bedroom, office, or game room) downstairs. This complete remodel boasts new PEX plumbing, updated electrical and HVAC systems, Hardiplank siding, low-E windows/doors, and a tankless water heater. Located just 3 miles from The Galleria, Briarmeadow is a quiet, family-friendly neighborhood with constable patrol, private trash pick-up, and a neighborhood clubhouse and pool. (See "Remodel Highlights" for more details on the extensive upgrades to the home.)
Location
State TX
County Harris
Area Briarmeadow/Tanglewilde
Rooms
Bedroom Description 2 Bedrooms Down,En-Suite Bath,Primary Bed - 1st Floor,Walk-In Closet
Other Rooms Family Room, Formal Dining, Home Office/Study, Living Area - 1st Floor, Utility Room in House
Master Bathroom Full Secondary Bathroom Down, Half Bath, Primary Bath: Double Sinks, Primary Bath: Separate Shower, Primary Bath: Soaking Tub, Secondary Bath(s): Shower Only, Secondary Bath(s): Tub/Shower Combo, Vanity Area
Den/Bedroom Plus 5
Kitchen Breakfast Bar, Island w/o Cooktop, Kitchen open to Family Room, Pot Filler, Pots/Pans Drawers, Soft Closing Cabinets, Soft Closing Drawers, Walk-in Pantry
Interior
Interior Features Dry Bar, Refrigerator Included
Heating Central Gas
Cooling Central Electric
Flooring Carpet, Engineered Wood, Tile
Fireplaces Number 1
Fireplaces Type Gaslog Fireplace
Exterior
Exterior Feature Back Yard, Back Yard Fenced, Patio/Deck
Parking Features Attached/Detached Garage
Garage Spaces 2.0
Garage Description Auto Garage Door Opener
Roof Type Composition
Street Surface Concrete
Private Pool No
Building
Lot Description Subdivision Lot
Faces South
Story 2
Foundation Slab
Lot Size Range 0 Up To 1/4 Acre
Sewer Public Sewer
Water Public Water
Structure Type Brick,Cement Board,Wood
New Construction No
Schools
Elementary Schools Piney Point Elementary School
Middle Schools Revere Middle School
High Schools Wisdom High School
School District 27 - Houston
Others
Senior Community No
Restrictions Deed Restrictions
Tax ID 089-306-000-0018
Energy Description Ceiling Fans,Digital Program Thermostat,Energy Star Appliances,Energy Star/CFL/LED Lights,Insulated Doors,Insulated/Low-E windows,Tankless/On-Demand H2O Heater
Acceptable Financing Cash Sale, Conventional
Tax Rate 2.0148
Disclosures Owner/Agent, Sellers Disclosure
Listing Terms Cash Sale, Conventional
Financing Cash Sale,Conventional
Special Listing Condition Owner/Agent, Sellers Disclosure
Read Less
Want to know what your home might be worth? Contact us for a FREE valuation!

Our team is ready to help you sell your home for the highest possible price ASAP

Bought with Better Homes and Gardens Real Estate Gary Greene - Lake Conroe South






