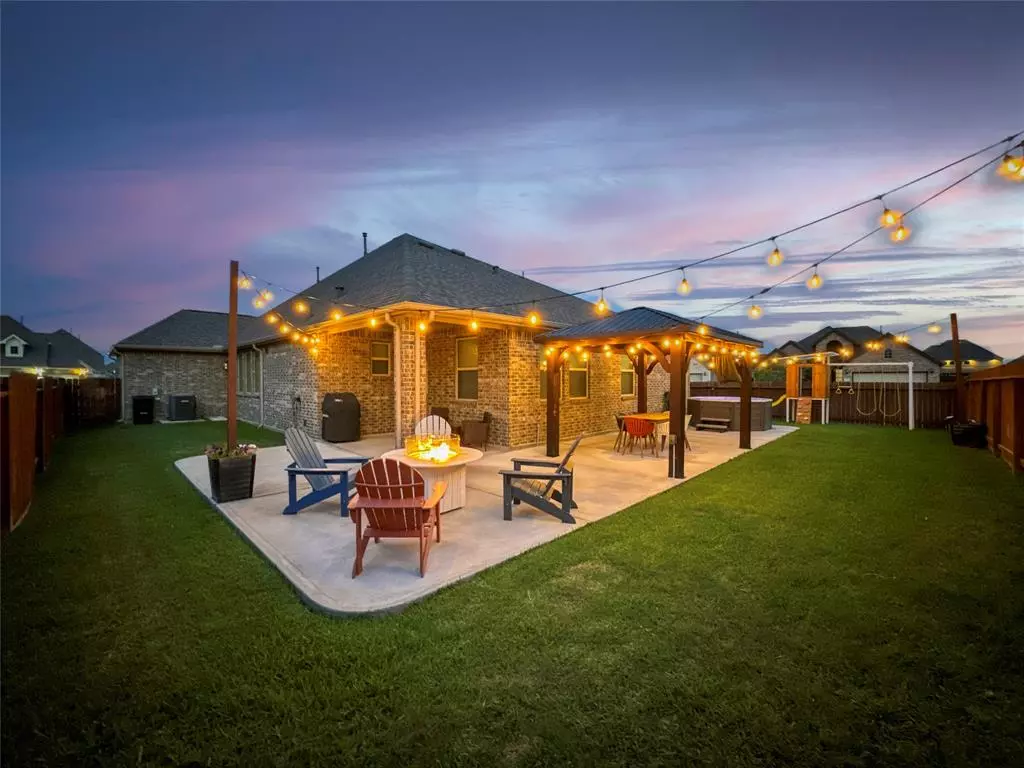$409,000
For more information regarding the value of a property, please contact us for a free consultation.
507 Ozark CT League City, TX 77573
3 Beds
2 Baths
2,042 SqFt
Key Details
Property Type Single Family Home
Listing Status Sold
Purchase Type For Sale
Square Footage 2,042 sqft
Price per Sqft $201
Subdivision Westwood
MLS Listing ID 94460988
Sold Date 08/09/24
Style Traditional
Bedrooms 3
Full Baths 2
HOA Fees $62/ann
HOA Y/N 1
Year Built 2020
Annual Tax Amount $10,672
Tax Year 2023
Lot Size 8,871 Sqft
Acres 0.2037
Property Description
Welcome Home to Westwood!!! Motivated Seller Says Bring Me An Offer For This barely lived in 4 year old home situated on a corner cul-de-sac lot. Charming K. Hovanian home 3 bdrms, 2 bathrooms, & an open kitchen living concept. Office can be used as 4th bdrm. Step inside & notice the abundance of natural light that fills the living space highlighting the arched doorways & adding to the inviting ambiance. The heart of the home is the open kitchen with ample c/space, quartz c/tops, appliances, perfect for everyday cooking & entertaining. Spacious living rm offers outlets in floors & corner tiled fireplace. The bdrms offer lots of room for relaxation, while the meticulously primary bathroom boasts a luxurious soaking tub & a sep. shower, providing a spa-like retreat feel. Backyard set for outdoor activities & gatherings. Enjoy a quiet morning on the patio or host a BBQ with friends & family, this space offers endless possibilities for enjoyment for the kids & relaxation in the hot tub.
Location
State TX
County Galveston
Area League City
Rooms
Bedroom Description All Bedrooms Down,Primary Bed - 1st Floor,Walk-In Closet
Other Rooms Breakfast Room, Family Room, Home Office/Study, Utility Room in House
Master Bathroom Primary Bath: Double Sinks, Primary Bath: Separate Shower, Primary Bath: Soaking Tub, Secondary Bath(s): Tub/Shower Combo, Vanity Area
Kitchen Kitchen open to Family Room, Pantry
Interior
Interior Features Fire/Smoke Alarm, High Ceiling, Prewired for Alarm System
Heating Central Gas
Cooling Central Electric
Flooring Carpet, Tile
Fireplaces Number 1
Fireplaces Type Gaslog Fireplace
Exterior
Exterior Feature Back Yard, Back Yard Fenced, Covered Patio/Deck, Patio/Deck
Parking Features Attached Garage
Garage Spaces 3.0
Garage Description Additional Parking
Roof Type Composition
Private Pool No
Building
Lot Description Corner, Cul-De-Sac, Subdivision Lot
Faces East
Story 1
Foundation Slab
Lot Size Range 0 Up To 1/4 Acre
Builder Name K. Hovanian
Sewer Public Sewer
Water Public Water
Structure Type Brick,Cement Board
New Construction No
Schools
Elementary Schools Campbell Elementary School (Clear Creek)
Middle Schools Creekside Intermediate School
High Schools Clear Springs High School
School District 9 - Clear Creek
Others
Senior Community No
Restrictions Deed Restrictions
Tax ID 7591-0006-0036-000
Ownership Full Ownership
Energy Description Attic Vents,Ceiling Fans,Digital Program Thermostat,High-Efficiency HVAC,HVAC>13 SEER,Insulated/Low-E windows,Insulation - Batt,Radiant Attic Barrier
Acceptable Financing Cash Sale, Conventional, FHA, VA
Tax Rate 2.6815
Disclosures Other Disclosures, Sellers Disclosure
Listing Terms Cash Sale, Conventional, FHA, VA
Financing Cash Sale,Conventional,FHA,VA
Special Listing Condition Other Disclosures, Sellers Disclosure
Read Less
Want to know what your home might be worth? Contact us for a FREE valuation!

Our team is ready to help you sell your home for the highest possible price ASAP

Bought with Stanfield Properties





